171K Views
Hole in the Wall

by
Lisa Yax Sayers
(IC: homeowner)
8 Materials
I love to cook and entertain, but often feel isolated in my kitchen. I love an open concept, but didn't want to lose valuable space, so came up with this idea. We cut a hole in the wall and built cabinets on the kitchen side and a bar on the living room side. It allows a lot more light into the kitchen and everyone who has seen it loves it!
Before....
This is how I told my husband what I wanted to do! He hates it when he comes home and I say, "Honey, I was thinking..." The other side is our living room.
After bracing the ceiling on the living room side, we cut away the drywall in the kitchen.
We built the base out of unfinished wall cabinets because they came in the depth I was looking for. Just added legs to get it to the height we wanted.
After cutting out the remainder of the drywall and studs, we added a header and framed in the opening, making sure everything was level.
This is husband hiding from camera!
We used 3/4 inch plywood on the top of the cabinets for the base to the flooring we were going to use.
We LOVE the hickory flooring we put in the living room and had enough left to make the top for our bar!
We wanted a rustic look, so used cedar for the trim. Painted the cabinet with Annie Sloan.
Hung a wine glass rack from the top!
The final result! And we are both thrilled! Now I have extra storage in the kitchen
I can be a part of the action going on in the living room. It allows more light in as well.
Bar on the living room side.
My handsome hubby admiring our work! Now on to the next project!
Enjoyed the project?
Published February 2nd, 2016 10:41 AM
Comments
Join the conversation
2 of 219 comments



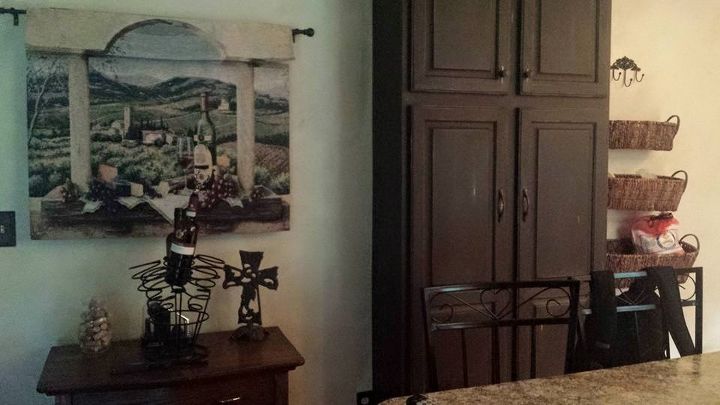













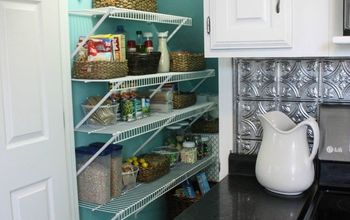
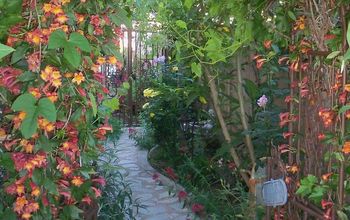



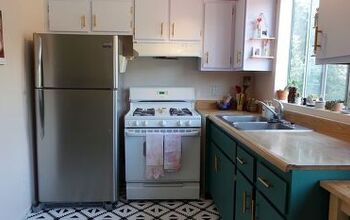
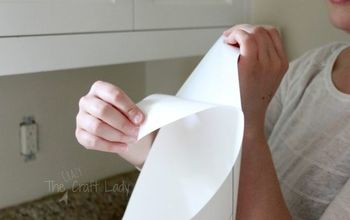
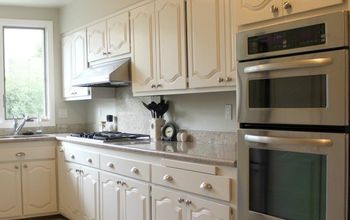
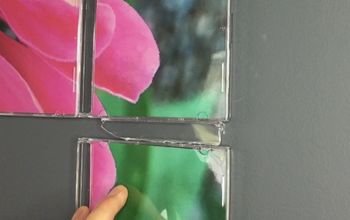
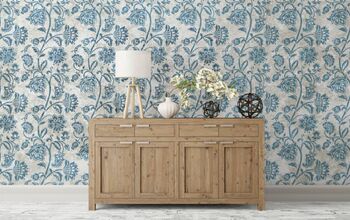
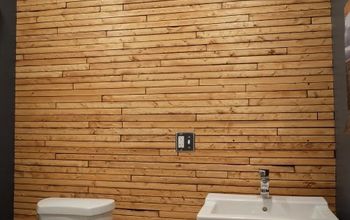
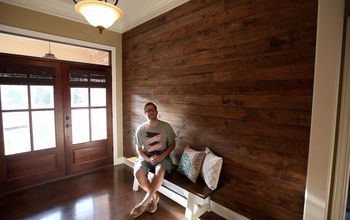
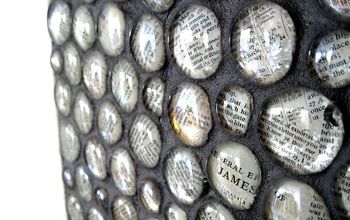
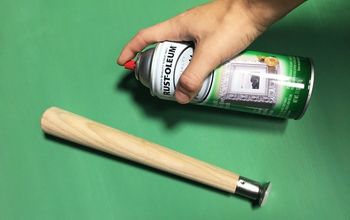
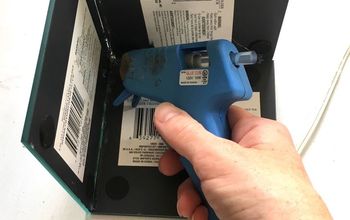
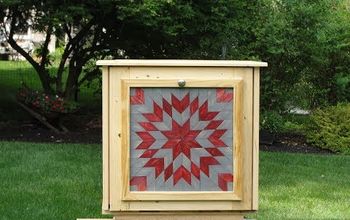
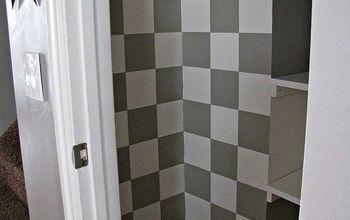
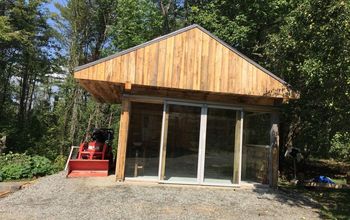
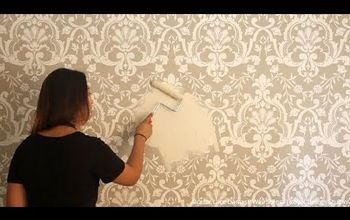
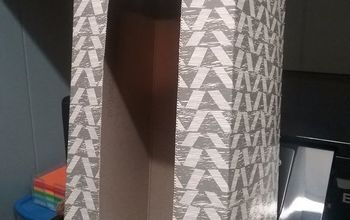
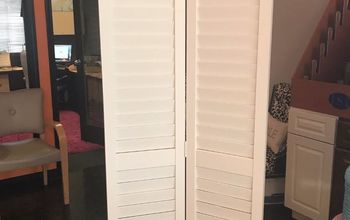
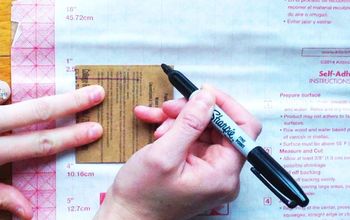
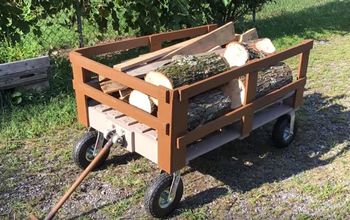
Frequently asked questions
Have a question about this project?
Looks great! I just have one question .... why are you doing all the work in the kitchen?
Fabulous job! I'd like to know how you did the paint job in the living room?