41K Views
How to Build a Wood Ceiling

by
Christina @ Christina's Adventures
(IC: blogger)
We had an UGLY kitchen ceiling to cover up, so we got creative. We added a farmhouse feel with a DIY wood ceiling, and now it's one of our favorite things about this beautiful room! See the full tutorial & lots more pictures here.
What a huge difference the ceiling has made in this kitchen!
First - we built a frame of 2X4's all around the top of the room
So exciting to see the wood covering up all of the UGLY underneath!
Planks were nailed into the frame we built...
And everything was finished off with crown molding! LOVE this ceiling in our farmhouse kitchen! It really complements our open shelving, subway tile & farmhouse sink!
What a huge difference the ceiling has made in this kitchen!
First - we built a frame of 2X4's all around the top of the room
So exciting to see the wood covering up all of the UGLY underneath!
Planks were nailed into the frame we built...
And everything was finished off with crown molding! LOVE this ceiling in our farmhouse kitchen! It really complements our open shelving, subway tile & farmhouse sink!
Enjoyed the project?

Want more details about this and other DIY projects? Check out my blog post!
Published March 13th, 2016 11:19 PM
Comments
Join the conversation
3 of 28 comments
-
We've been talking about putting up wood plank ceilings in two of our rooms, where the plaster is bad and we don't want to deal with pulling down all the lath that is still there. I went to your blogpost to get more details, showed it to my husband and we love the method you used for installing the plank! Thanks!
 Cynthia H
on Mar 19, 2016
Cynthia H
on Mar 19, 2016
-
@Cynthia H so glad to hear it!! We're so familiar with plaster & lath - and we didn't remove it either :) We also put up Stikwood on our ceiling in our hallway - which is basically peel & stick wood planks - crazy! Here's the link to see it :) http://christinasadventures.com/2016/03/victorian-farmhouse-entryway-hallway.html
 Christina @ Christina's Adventures
on Mar 29, 2016
Christina @ Christina's Adventures
on Mar 29, 2016
-
-
-
I have been thinking about how to add insulation to a one story kitchen addition ceiling in a very old frm house which has no access to the space between the peaked roof and the ceiling and the dropped ugly ceiling. But tear down the metal and press board tiles, use two by fours or one by 3s staple up the batting insulation and 'plank'! Hooray!
 Virginia
on Mar 20, 2016
Virginia
on Mar 20, 2016
-







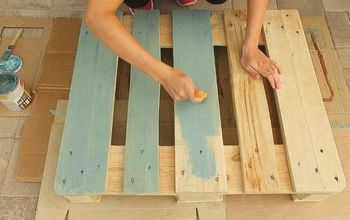



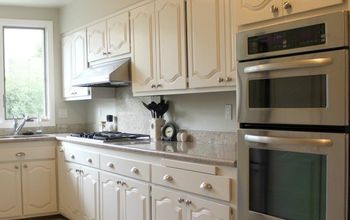
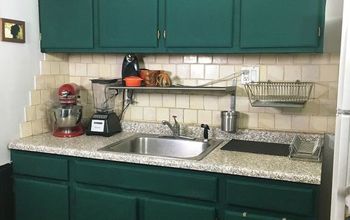
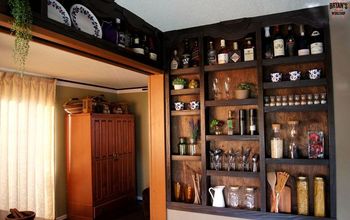
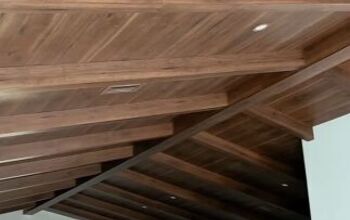
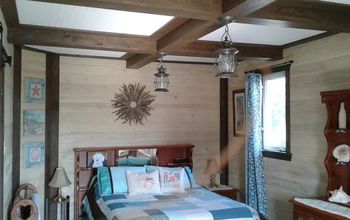
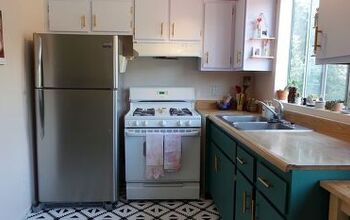
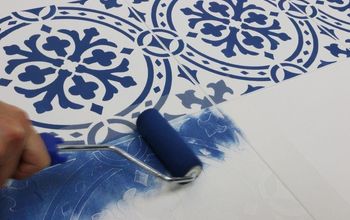
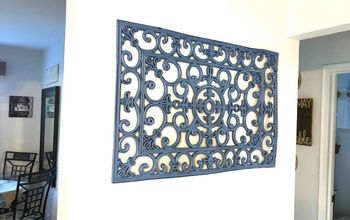
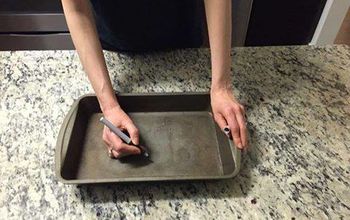
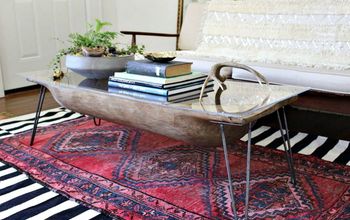
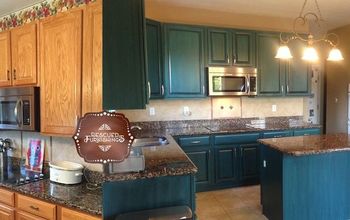
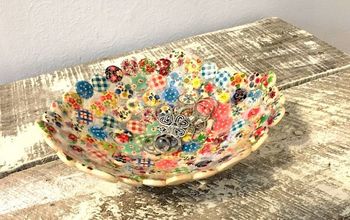
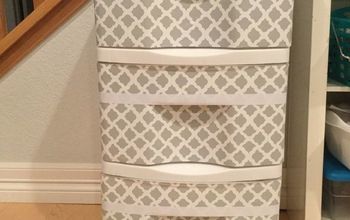

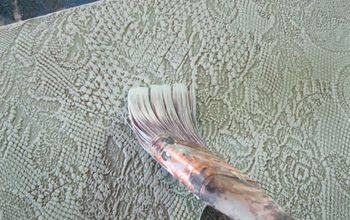
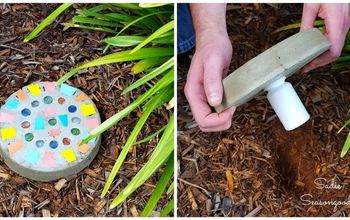
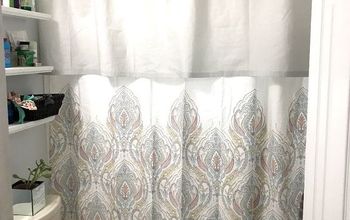
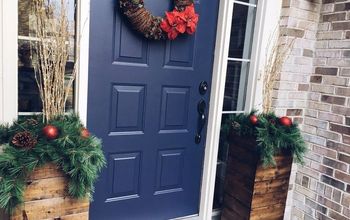
Frequently asked questions
Have a question about this project?