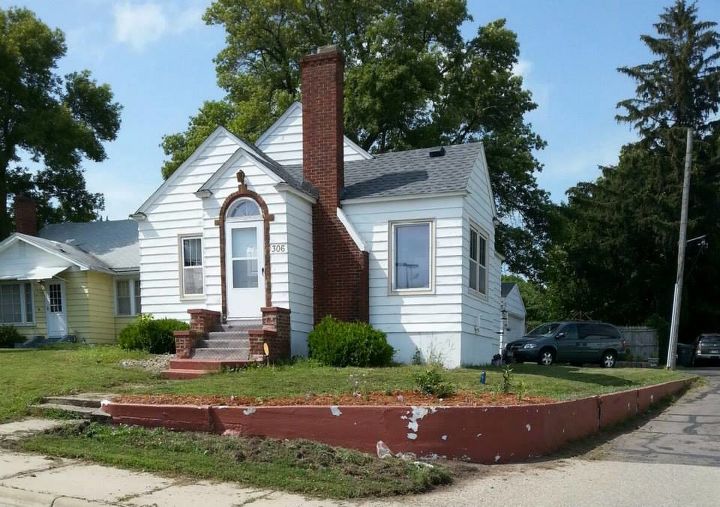What style of house is this?

Related Discussions
Blackout curtains behind vertical blinds
I have two 6' patio doors, and I want to add blackout curtains to keep the sun/cold out. What is the best way to hang them, and what can I use to push the curtains ba... See more
How to make a balloon garland?
Does anyone know how to make a balloon garland or a balloon arch?
DIY Mailbox for a New Craftsman Style House
My husband and I are building a new house. We are looking for a DIY mailbox in the Craftsman style. My husband is in a wheelchair so the easier the better. Thank y... See more
What color front door works with a white house and green roof?
I have a cape cod style house that has 2 doors that face the street. The roof color is dark green. The house is white with white trim. Any suggestions on what to pain... See more
What is the best way to refresh an older brick house?
My house has faded red brick and I was wondering if it would look ok to paint it red or if it would just look like a blob
what can i use to replace the weighted part of my windchimes that broke? something common and around the house. help!
What color turquoise to paint exterior house
I like Benjamin Moore Wythe Blue and Sherwin Williams Hazel but does anyone have something in that family that would perhaps be better















House has New England look to it... clapboard siding... I think it is called a Cape , short for Cape Cod.
Cape Cod
Although this style of house is often (erroneously) called a bungalow , it is not a bungalow from an architectural standpoint. The Hale Navy house in the picture above, is a true Craftsman Bungalow, popular in the 1920's and 30's in the United States.
The original design of this house was immediately post WW II. The flat, unadorned triangular shape and lack of overhang to the sides is classic Wartime 1 ½ story architecture. The upper rooms have slanted ceilings instead of full height walls, to save lumber due to wartime rationing.
The interior arched doorways are also a classic post-war characteristic seen in domestic architecture. The style and width of the trim however on the interior windows is characteristic of an earlier (pre wartime) period, which leads me to conclude that the home was built by someone who was familiar with this former style rather than by a builder as part of track r.o.t.m track housing.
The red brick trim on the front door and the brick fireplace are an upgrade to the original house design. The pictures posted show some updates that have been
done over the years: double stainless steel sink, cabinet doors, and wall panel board.
It looks like a modified Cape Cod. Start your renovations on the mechanical stuff (heating, plumbing, roof, windows and air conditioning). Use the remaining funds for the "pretty" stuff, like painting and floor coverings. Take inventory of what needs to be done and rank them in order of need and how much $$$ you have for repairs. You don't have to do all of it at once.
Not enough room to build on to little of a yard.
I would to with windows double insulated same for the front door. Go with an unique older stylish hand rail down both sides of those steps
I guess it fits all the styles that have been listed. It looks to me like a traditional bungalow or cottage style home. It's darling either way and had the potential to be a a real show stopper with its original charm.
I would call it a cottage style house. I love the curved archways!