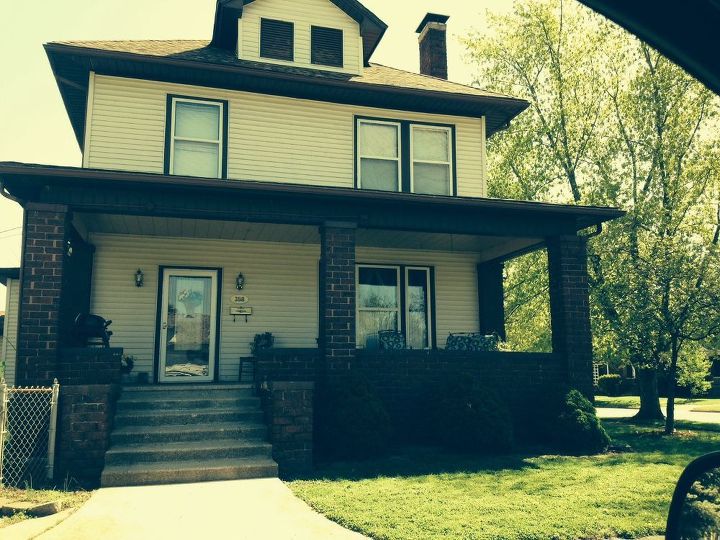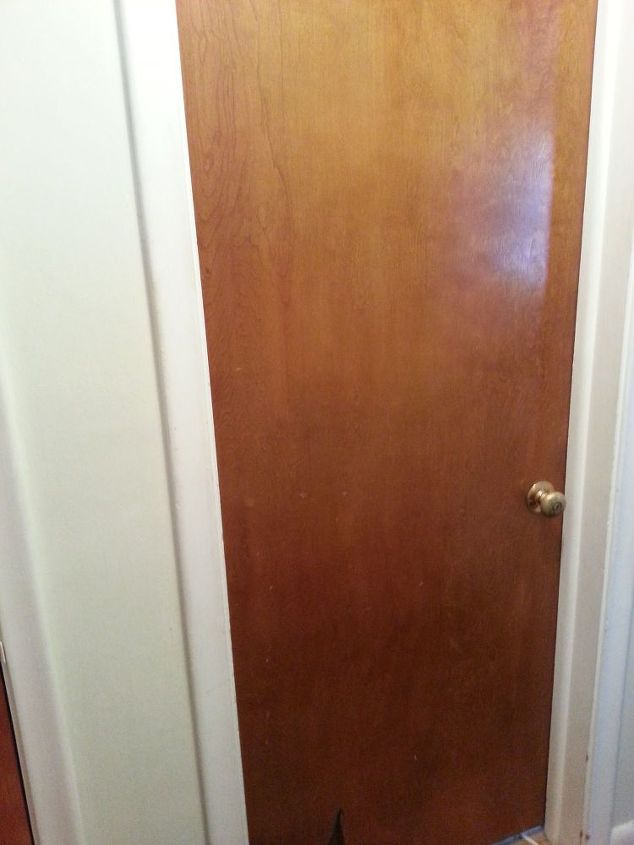How to plan for second story construction

-
Probably not a big concern, but whenever adding to your home, either up or out, your local zoning dept. should be consulted. No need in getting architect or builder involved if zoning won't allow you to do what you want to do.
 Glkirk Builders Inc.
on Jun 03, 2013
Helpful Reply
Glkirk Builders Inc.
on Jun 03, 2013
Helpful Reply -
-
Recommend the following- zoning first, architect or design consultant, use design to determine appraisal and new loan amount, research contractors, secure at least two bids
 Euroshield-Roofing
on Jun 03, 2013
Helpful Reply
Euroshield-Roofing
on Jun 03, 2013
Helpful Reply -
-
Thanks so much to both of you. Never thought to consult local zoning first!
 Town and Country Living
on Jun 03, 2013
Helpful Reply
Town and Country Living
on Jun 03, 2013
Helpful Reply -
-
Also check with the construction office. They may want an engineer to certify the lower supporting structure is not deficient and can handle the weight of the addition. When you go to get bids I agree that at least two and better with three or four. You should supply the drawings to the bidders so they are all bidding on the same thing or you will get different pricing and not know why they may be miles apart on the price. Each builder alone will come up with their own idea of how/what to do for the work. If you supply the drawings they are all bidding the exact same thing. And make sure you get references and check them out. Good luck.
 Midlantic Contracting LLC / Midlantic Electric Inc
on Jun 03, 2013
Helpful Reply
Midlantic Contracting LLC / Midlantic Electric Inc
on Jun 03, 2013
Helpful Reply -
-
If you are expanding over the existing 1st floor and not going beyond the existing footprint, zoning should not be an issue. A good Architect can evaluate the existing structure for the addition, you may find that the area you are adding was not framed for floor loads and will need to be re-worked. Typically, foundation for the 1 story will be adequate for a 1 1/2 storey, but you will need to look at new loads down to foundation. Finally, pay for a good set of drawings so you can see what it will look like and you can get competitive pricing to be able to select a GC to build what you pay for. The money up front will save you money in the end.
 Craig W. Isaac Architecture
on Jun 03, 2013
Helpful Reply
Craig W. Isaac Architecture
on Jun 03, 2013
Helpful Reply -
-
I did a two story addition to my place back in 2001, I had a buddy draw up the floor plans ( He is an expert in autocad)...from there I got some bids, with numbers assigned the plans were submitted to the permit office, ( permit cost about 900 back then)They required structural engineering approval, The "plans " were modified by the engineer (cost of about $1200). During the 3 months of so of getting the permit approved, I was able to hand dig the footers required. In my locale you do not need a permit to dig holes in your yard, concurrent with the hole digging, I built some re-bar "sculpture". Two days after I got my "permit" we poured concrete. All I had to do was call up the inspector and have them verify the rebar sculpture that was now sitting in the bottom of my holes.
 KMS Woodworks
on Jun 03, 2013
Helpful Reply
KMS Woodworks
on Jun 03, 2013
Helpful Reply -
-
This can be done is many ways. I would suggest starting by consulting a couple of design / build companies in your area. They can get you rough numbers on pricing so that you can establish a budget. Once the budget is established a design / build company or architect is the place to start.
 C & K Custom Remodeling
on Jun 03, 2013
Helpful Reply
C & K Custom Remodeling
on Jun 03, 2013
Helpful Reply -
-
Thanks to all the great information!! I truly appreciate everyone's insights.
 Town and Country Living
on Jun 04, 2013
Helpful Reply
Town and Country Living
on Jun 04, 2013
Helpful Reply -
-
i strongly suggest that you find a local architect....they will shepherd you step by step through this process, including the permitting/zoning issues.
 Coates Design Architects Seattle
on Jun 12, 2013
Helpful Reply
Coates Design Architects Seattle
on Jun 12, 2013
Helpful Reply -
-
I agree with C & K, as we are ourselves are a design/build firm and this relationship works very well. Having actual construction experience is very beneficial when putting together the design and budget. I have also seen this system work when there is a good relationship between the homeowner, builder and architect. If everyone works together from the get-go, a much better end result is had. I'm sorry Midlantic Cont., but I disagree with the bidding environment. When you start making it about price, a lot of things get screwed-up. People miss and leave things out of there bids. It's even less of an apples-to-apples comparison. Make it about the quality and lot the bottom line!
 Houseworks Unlimited, Inc.
on Jun 14, 2013
Helpful Reply
Houseworks Unlimited, Inc.
on Jun 14, 2013
Helpful Reply -
Related Discussions
Would you rather wash and fold laundry or clean the dishes?
Given the choice, would you prefer washing the dishes or doing laundry? Share your preferences and insights!
What can I do about wood smoke coming into my house?
I need help. My back door neighbor heats with a wood stove all winter. They are downhill from me. Almost all their smoke makes its way into my house, causing headache... See more
How to tighten a lamp that is looose?
How to tighten lamp that is loose?
How can I inexpensively add some "wow" to my very brown/tan house?
My house is 100 years old and rock solid but it is bland. It needs someone's creative suggestions!
1950 Doors
I hate these doors. I'm not a carpenter. Was wondering if these would look better painted? What can I do with these door knobs? The plating or whatever is coming off.... See more
Does anyone have any good suggestions on how to keep squirrels out of my bird feeders?
I have tried the crushed red pepper in the bird seed, and have tried putting vaseline on the pole that holds the feeders....any other suggestions? I will at times hav... See more
How do I tighten the nut on this lamp?
I have a lamp that's 1ft 16in long with the opening of the hole at the bottom that's only 2in wide, so how do i tighten up the bottom nut that's on the inside of the ... See more






