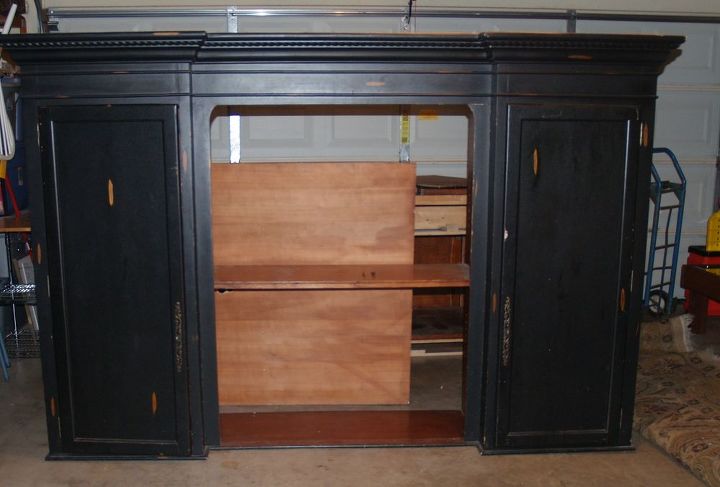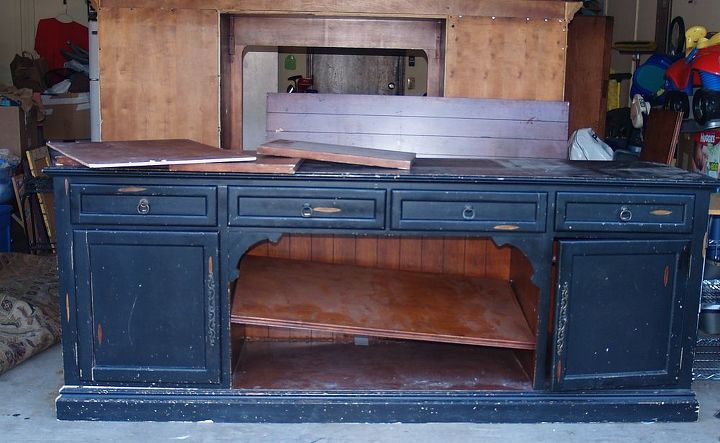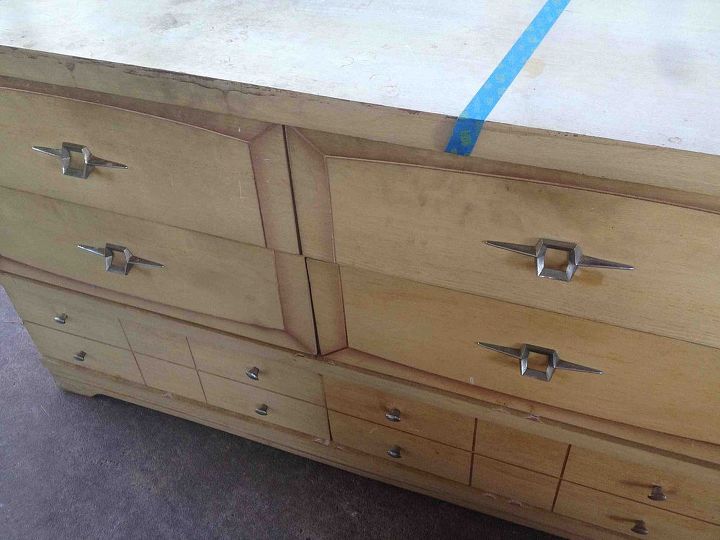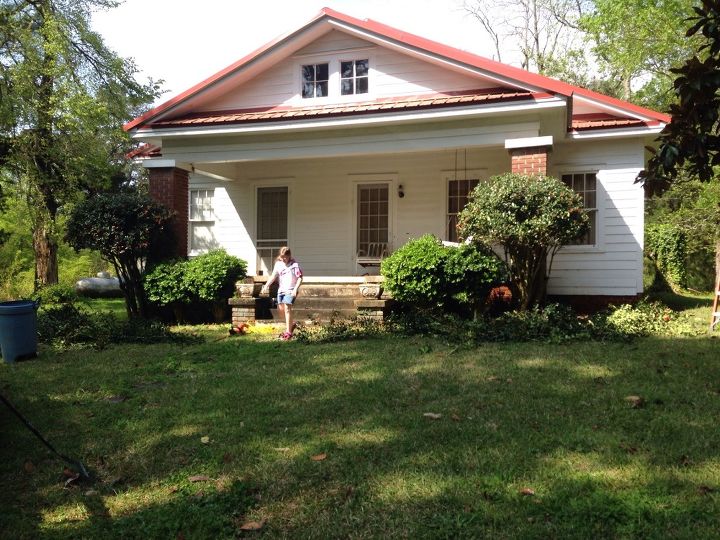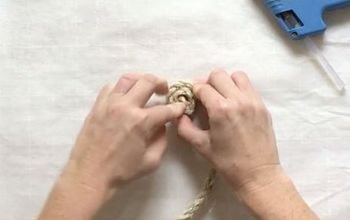What to do with this 2 piece entertainment center?

-
I would forgo the top part and just work with the base...it would make a nice buffet. Chalk paint time perhaps?
 KMS Woodworks
on Jun 29, 2013
Helpful Reply
KMS Woodworks
on Jun 29, 2013
Helpful Reply -
-
Remove the top place the two ends togather,makes more storage, perhaps bar unit? Use the drawers for shelving.
 Colleen
on Jun 29, 2013
Helpful Reply
Colleen
on Jun 29, 2013
Helpful Reply -
-
If you want to update part of your kitchen I would the put top section all the way to the ceiling and get small newel posts to make support legs for the top. If you have a large master bedroom you could also use the backside of the top section as a headboard and the front would become extra bedroom storage. Cover the open area in the top and float it in the room and it would make a nice dressing area. The center could become a makeup area. I would use the base as a sideboard as well or if you are redoing your bathroom, it would be a great vanity at the newer "gentleman's" height that are around 38-40 inches. You would probably have to take off the lower support base to drop the height. My husband wanted to let you know if all else fails it would be great kindling, lol. Good Luck.
 Julaine
on Jun 29, 2013
Helpful Reply
Julaine
on Jun 29, 2013
Helpful Reply -
-
@KMS Woodworks It would make a lovely buffet and of course I would use chalk paint! :) @Colleen my husband likes the idea of a bar. We have one wall in our home where it would fit. @Julaine I love the idea of a vanity! how incredibly creative! The men in our family is mostly very tall ranging from 6'2" to 6'6" so the height would be great. Tell your husband that just after my husband and son-in-law finished moving both pieces across the cul de sac, I think he was going to make it into a bonfire and use ME as kindling!
 Kitchen Kelli
on Jun 29, 2013
Helpful Reply
Kitchen Kelli
on Jun 29, 2013
Helpful Reply -
-
I love the Bar idea!!! Good call Colleen:)
 Patti
on Jun 29, 2013
Helpful Reply
Patti
on Jun 29, 2013
Helpful Reply -
-
How about a faux fire place. With flowers in the center during the summer and with a screen candles during the winter.
 Ellen Arnold
on Jun 29, 2013
Helpful Reply
Ellen Arnold
on Jun 29, 2013
Helpful Reply -
-
I think I would treat the pieces separately. I like the idea of a buffet and hutch. The hutch would be made from the top portion by adding some tall legs.
 Kimberly Barney
on Jun 29, 2013
Helpful Reply
Kimberly Barney
on Jun 29, 2013
Helpful Reply -
-
I like the idea of separating the two ends, adding legs and using them as cupboards. I would personally make them shabby chic or paint with bright colors. (I'm in to brights right now). You could put glass in the doors or remove them in favor of open shelves. Also, the buffet idea seems perfect for the bottom piece.
 Sue Walker
on Jun 30, 2013
Helpful Reply
Sue Walker
on Jun 30, 2013
Helpful Reply -
-
I would paint the base w ASCP although the piece has great character ASCP will emphasize that.the base :take outthe shelf paint it black? Place electric fireplace logs on the top of the base set a tv if all black a contrasting pop of color wall behind it would will stellar!! I'm jealous! In a good way! Top piece ??Cut out drywall &niche it in there. A great focal wall,bar w mirror back in a family rm would be awesome.anytime you have "built ins" buyers go crazy for(if u ever sell the home )
 Meburke
on Jun 30, 2013
Helpful Reply
Meburke
on Jun 30, 2013
Helpful Reply -
-
I love the top part. Depending on actual dimensions I would get some wall cabinets since it looks like the top is only about 12 inches deep and put them on the bottom and then place this unit on top. It would either work as a pantry with beadboard and shelves in the open space or a coat rack/mudroom. Paint to choice. I love the idea of a buffet for the bottom with a wine rack in the open part.
 Darlene Zeutzius
on Jun 30, 2013
Helpful Reply
Darlene Zeutzius
on Jun 30, 2013
Helpful Reply -
-
I really like the buffet for the bottom part - it's such a beautiful piece and we could keep it. The top part I like @Meburke 's take on it - I don't know if I understood it correctly but what I heard (and loved) was to take some drywall (just so happens she offered us a piece this morning as we are still helping her move) and then prepare it for painting - even painting it a neutral. If we sell it then that person can paint (or wall paper) the dry wall piece to match their walls making it look like a built-in.
 Kitchen Kelli
on Jun 30, 2013
Helpful Reply
Kitchen Kelli
on Jun 30, 2013
Helpful Reply -
-
hi! I meant two separate projects .One is the base w a faux fireplace. The second is to cut out a section of your existing wall (your current drywall) frame it out,slip in the top piece, its harder than it sounds ,I'm sure. But if you were ever to sell the house u live in...buyers go nuts for built ins ,like the top piece would become. It adds charm &character . Please post a picture .I'd love to see what u do! Best of luck &enjoy...
 Meburke
on Jun 30, 2013
Helpful Reply
Meburke
on Jun 30, 2013
Helpful Reply -
-
The top part could also be used as a faux mantel and fireplace with "built-ins" around it. and the buffet idea is great for the bottom half, if you need legs for it you can get short pre-made table legs at big box home centers - or bun feet - that is if you want it up off of the ground. It sounds heavy, so maybe not...
 ShirleyB
on Aug 27, 2014
Helpful Reply
ShirleyB
on Aug 27, 2014
Helpful Reply -
-
Sometimes a 'gift' just isn't right for you or your home. If this truly doesn't fit in your home, maybe you could sell it on Craigslist or somewhere and use the money to help them out...if that's what's needed.
 CK
on Aug 27, 2014
Helpful Reply
CK
on Aug 27, 2014
Helpful Reply -
-
Make the base into a vanity with a granite top. Have the hutch depth cut down to a medicine cabinet depth, and height to fit your home then put mirrors in the doors and the shelf area and install over the vanity. Paint or refinish to suit décor.
 Eric Turner
on Nov 23, 2014
Helpful Reply
Eric Turner
on Nov 23, 2014
Helpful Reply -
-
Your welcome. If you go with my suggestion post it and let me know. Would love to see it.
 Eric Turner
on Nov 24, 2014
Helpful Reply
Eric Turner
on Nov 24, 2014
Helpful Reply -
Related Discussions
Vinyl plank flooring vs pergo (laminate)
I currently have stinky dirty carpeting in my living room and I want to replace it with a durable flooring that can stand up to dogs and kids.
How to remove popcorn ceiling that has been painted?
Does having a paint over a popcorn ceiling change how I'd remove the popcorn ceiling?
How to apply peel and stick wallpaper?
I want to spruce up my walls with peel-and-stick wallpaper. Has anyone used this before and can advise me as to how to apply it properly?
How to stain wood floor?
I've heard staining is a good technique for updating floors. So how do I stain my wood floor?
Curb side find! What would you do?
I found this in the curb this morning on my way to work. Needless to say I'm late :) does anyone know anything about this piece? What would you do with it? Paint? Res... See more
Help please! What color for the front door?
We're remodeling this 1930's house. We have a new red metal roof & plan to keep the white siding. What would you suggest as a front door color? I love bright, bold co... See more
