Need some advice to install a plywood floor over concrete please.

Related Discussions
How to get rid of mice?
We seem to have some unwelcome Mickeys and Minnies in our house. What is the best way to get rid of them?
How to remove popcorn ceiling with asbestos?
I want to remove my popcorn ceiling, but it has asbestos in it. How do I go about this safely?
How to caulk baseboard gaps?
How do I fill gaps at baseboard, should I caulk? If so, does anyone know how to caulk baseboards?
How to fix squeaky hardwood floors?
How do I fix squeaky hardwood floors?
Tile backsplash when there is existing countertop backsplash
We are thinking about how to add a backsplash to our kitchen. Unfortunately when we had our countertops installed we ordered a small backsplash that comes part way up... See more
Contractor mis-cut the floor when he put in the toilet
Hello, Our contractor didn't "measure twice, cut once" when he put in our toilet. Check out the photo. I'd appreciate any suggestions on a fix or a way to hide this m... See more

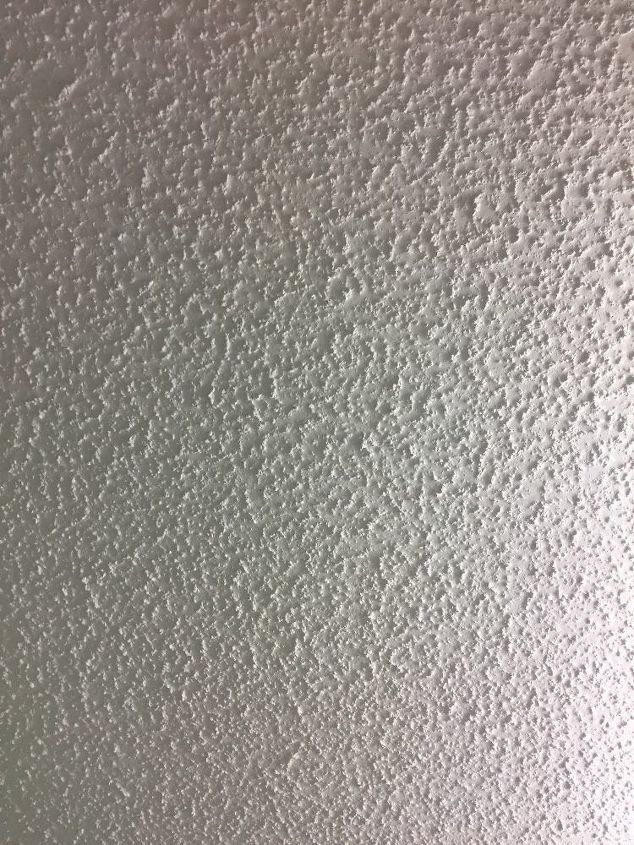
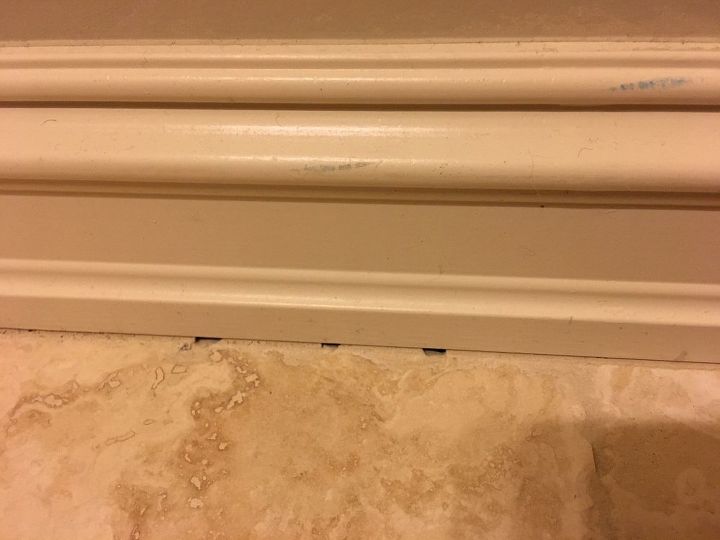
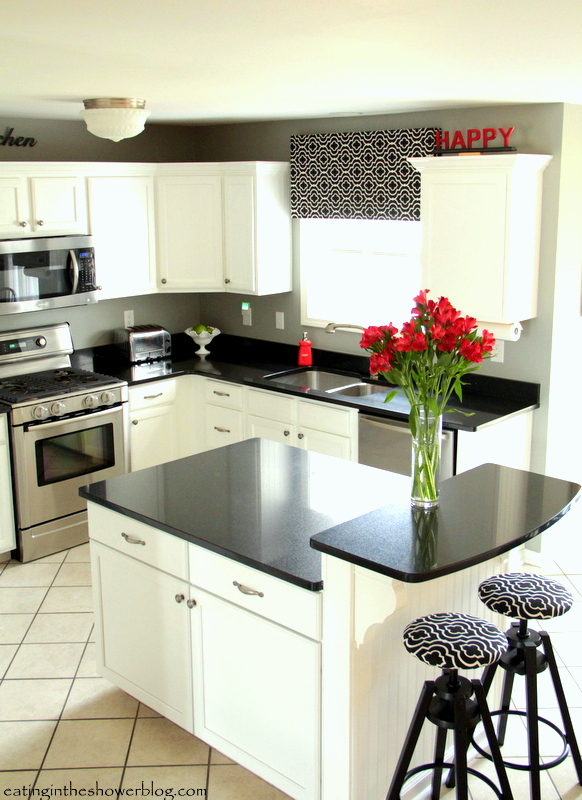
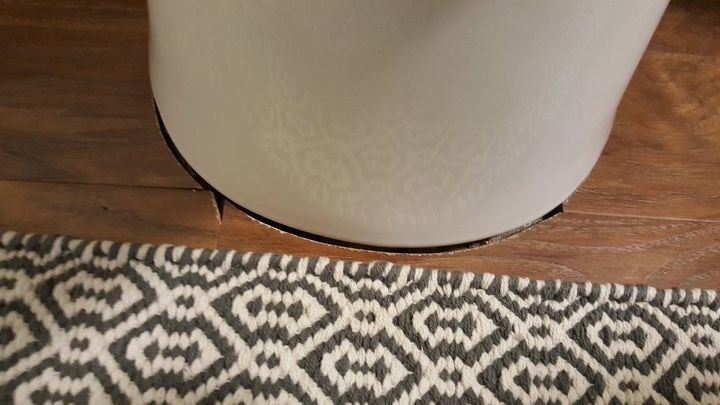
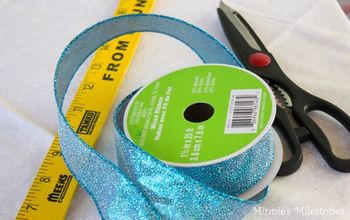
We recently purchased a home. First thing I said to hubby was that the carpet and popcorn ceilings were going. They've gone... however... the whole basement cement floor has been painted... we also have in floor heating in that it was laid when the slab was poured. House is 18yrs old, no mold/mildew... I've seen lots of posts on pinterest about cutting wide planks with plywood and laying those onto the slab. So my question is a little different in that we have in floor heat and a painted cement slab... any ideas on whether I can just glue the plywood down. I'm not wanting to drill into the slab due to the inslab heating... gosh hope that makes sense... appreciate any insight. Oh, I'm in Calgary, Alberta.
I need to rise the concrete floor hallway 5×8, to make it even to install laminate woof plank flooring. Do I need to attach the 1/8 plywood to the concrete before installing new flooring. Thks
Why has no one suggested using dryloc clear concrete sealer and then glue the plywood directly down using liquid nails or glue you use with toothed trile and then lay plywood down? You can even buy roll on flex seal (as seen on tv) or home depot has their own brand
Hey smart people... why don't you actually read the dang question.
Basically, she is installing floating wood floor, so the wood floor does not go under the cabinets.
In order to raise the cabinets to match the floor better and so the dishwasher does not get trapped under the countertop.
She wants to put plywood UNDDERRR the cabinets to RAISE THEM HIGHER to match the wood floor height. NOT under the wood floor... or whatever insane thing you think she's asking.
SoOoOo... can someone answer the ACTUAL question please? No one has done too good of a job answering it yet, and I am having the EXACT same issue.

Rachelle, did you ever get to do this project? I have the same questions you did.
You sound so much like me! I researched painting my cabinets for years before I took the plunge. Sometimes it's just information overload. My husband calls it analysis paralysis. I will let you know if we do anything. My project list is so long today who knows lol.