1.6K Views
Powder Room Renovation on a Budget

by
SteveAndrea Bourne
(IC: blogger)
$685
2 Weeks
Medium
Our Goodwood renovation project gave a 1985 Victorian meets Contemporary townhouse new life with a complete redo. One of the most rewarding projects was the main level powder room, which sits just off the dining area. Just 3 by 8 feet and with a sloped roof, it is a tiny space.
The original architecture put the door to the space more or less in the center of one of the 7 foot walls, with a cultured marble pedestal sink to your left, and the toilet to the right as you entered the room. Unfortunately, that made the door open directly on the dining area. Awkward! To fix the issue, we moved the door to the left, sliding it more fully into the stair case that sits just behind the dining area. The new problem was that now the door opened right on the space for the pedestal. The pedestal blocked you from entering the room. Our solution, a corner sink.
Did you know that sourcing a corner sink is darn near impossible? The ones you find are either tiny fixtures, sized for a yacht, or really ornate pieces of furniture, which are too big for the space and didn't fit with the contemporary style we were going for. Moreover, they were really outside our budget. So, we went completely custom and created a cabinet that attached to the wall. We fronted the cabinet with a shaker-style panel, with a bead-board field. We painted the cabinet the same antique white color as the house trim. Don't forget, Kilz primer and two coats of semi-gloss.
On top, we added a custom cut piece of granite that matched the St. Cecilia stone in the kitchen. To get the granite just right, we created a template from cardboard, cutting to the exact dimension it needed to be. We added holes to the template for a white porcelain vessel sink and for the faucet, both of which we purchased ahead of time on Amazon.
To finish the room, we extended the hand-scraped maple floors from the hallway into the powder room, added a new low water usage toilet, added crown molding - not so easy on a sloped ceiling - and added a circular cherry-framed mirror and bronze sconce light. We trimmed the room out with the dark bronze hardware we used throughout the house.
The end effect is a refined room that makes the most of the little space available.
Costs:
Sink - included drain: $90
Faucet: - included water supplies $70
Cabinet - built with simple 1 x 2 and 1 x 4 materials and bead-board: $60
Granite: $75 - a triangle about 2.5 square feet at $24 per square foot. We picked it up from the granite manufacturer and installed ourselves to keep cost down.
Toilet: $105 - includes water supply.
Floor: included in main area flooring costs. Approx $100
Door hardware, light fixture, towel ring, etc: $90
Mirror: $45
Paint: $50
Total: $685
Happy Renovating!
The original architecture put the door to the space more or less in the center of one of the 7 foot walls, with a cultured marble pedestal sink to your left, and the toilet to the right as you entered the room. Unfortunately, that made the door open directly on the dining area. Awkward! To fix the issue, we moved the door to the left, sliding it more fully into the stair case that sits just behind the dining area. The new problem was that now the door opened right on the space for the pedestal. The pedestal blocked you from entering the room. Our solution, a corner sink.
Did you know that sourcing a corner sink is darn near impossible? The ones you find are either tiny fixtures, sized for a yacht, or really ornate pieces of furniture, which are too big for the space and didn't fit with the contemporary style we were going for. Moreover, they were really outside our budget. So, we went completely custom and created a cabinet that attached to the wall. We fronted the cabinet with a shaker-style panel, with a bead-board field. We painted the cabinet the same antique white color as the house trim. Don't forget, Kilz primer and two coats of semi-gloss.
On top, we added a custom cut piece of granite that matched the St. Cecilia stone in the kitchen. To get the granite just right, we created a template from cardboard, cutting to the exact dimension it needed to be. We added holes to the template for a white porcelain vessel sink and for the faucet, both of which we purchased ahead of time on Amazon.
To finish the room, we extended the hand-scraped maple floors from the hallway into the powder room, added a new low water usage toilet, added crown molding - not so easy on a sloped ceiling - and added a circular cherry-framed mirror and bronze sconce light. We trimmed the room out with the dark bronze hardware we used throughout the house.
The end effect is a refined room that makes the most of the little space available.
Costs:
Sink - included drain: $90
Faucet: - included water supplies $70
Cabinet - built with simple 1 x 2 and 1 x 4 materials and bead-board: $60
Granite: $75 - a triangle about 2.5 square feet at $24 per square foot. We picked it up from the granite manufacturer and installed ourselves to keep cost down.
Toilet: $105 - includes water supply.
Floor: included in main area flooring costs. Approx $100
Door hardware, light fixture, towel ring, etc: $90
Mirror: $45
Paint: $50
Total: $685
Happy Renovating!
Enjoyed the project?

Want more details about this and other DIY projects? Check out my blog post!
Published August 24th, 2013 8:13 AM
Comments
Join the conversation
2 comments
-
Thats pretty awesome. i never thought about placing the sink at an angle. i may consider doing something similar.great job!
 Jennifer Martinez
on Jan 31, 2014
Jennifer Martinez
on Jan 31, 2014
-
-
beautiful job...
 Bonnie Hipps
on Aug 15, 2014
Bonnie Hipps
on Aug 15, 2014
-



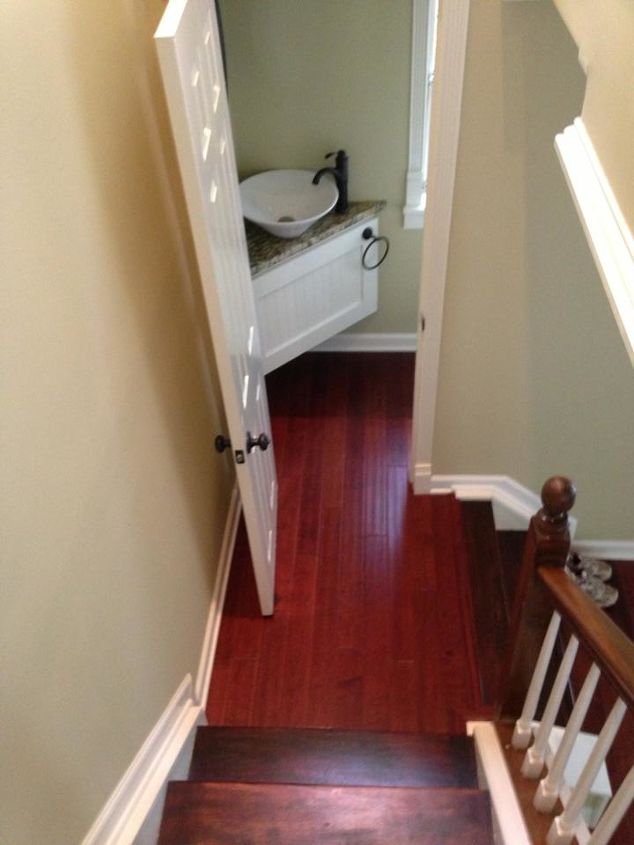
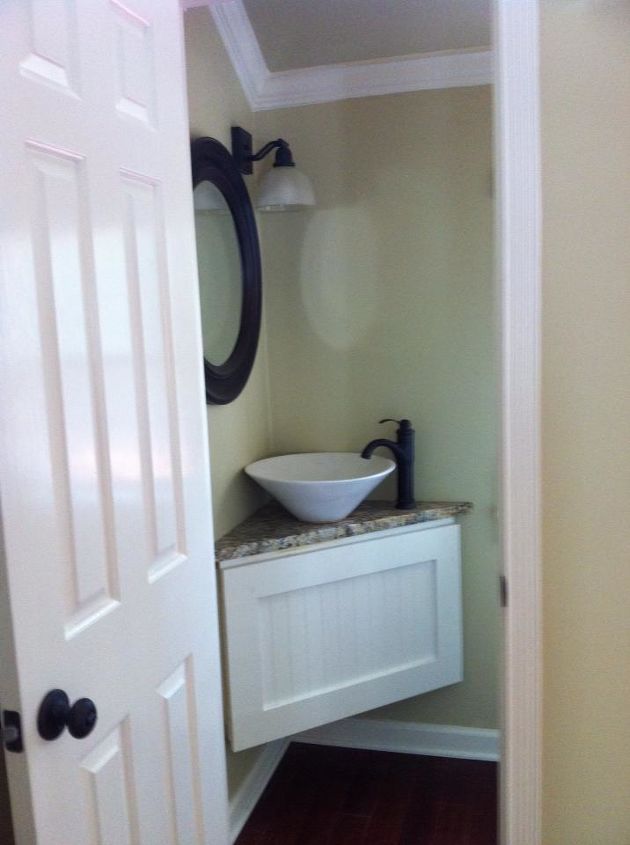
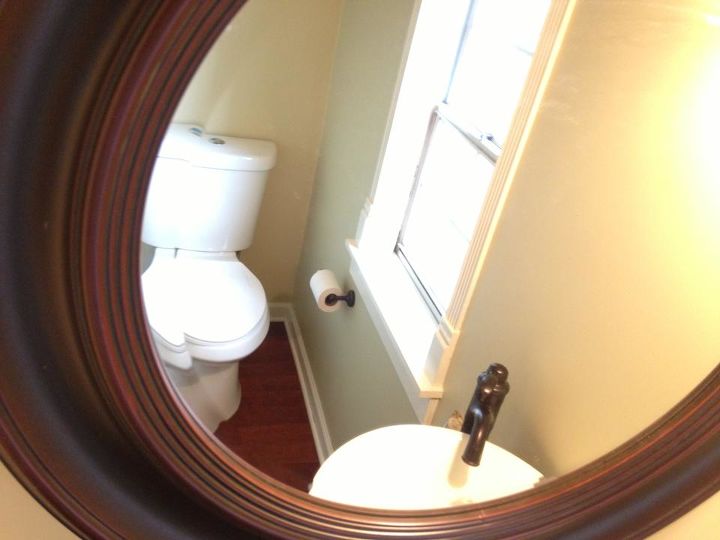
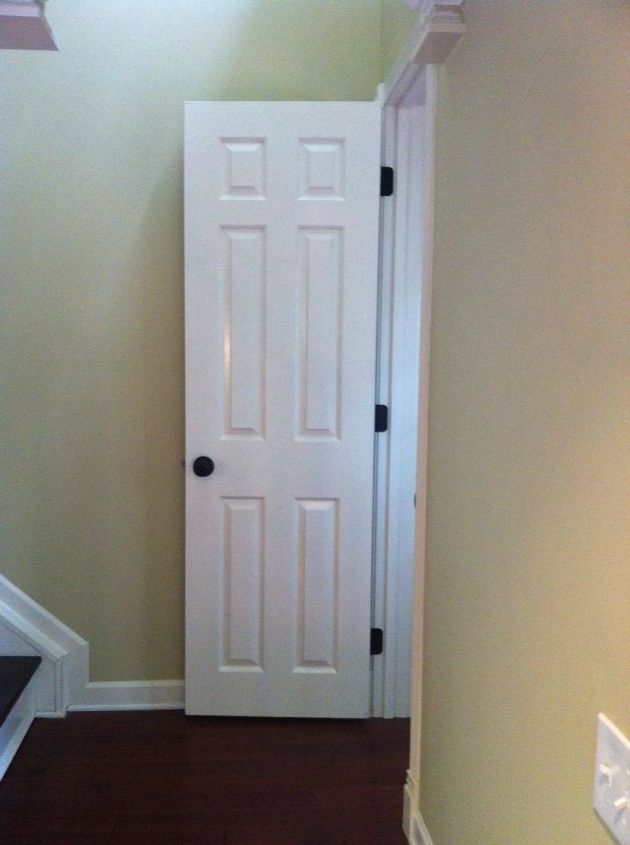
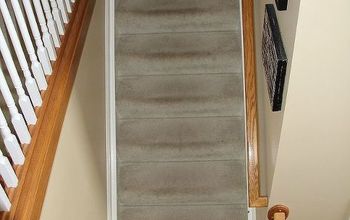
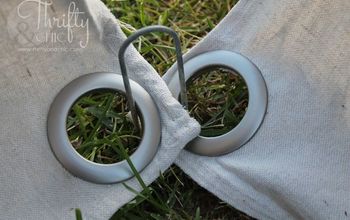



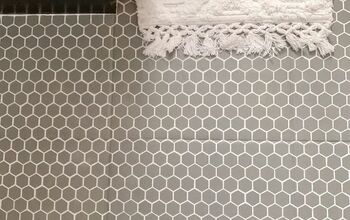
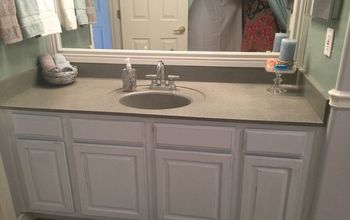
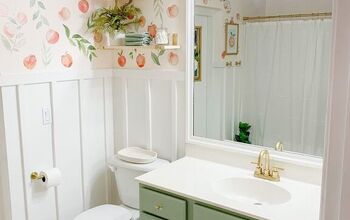
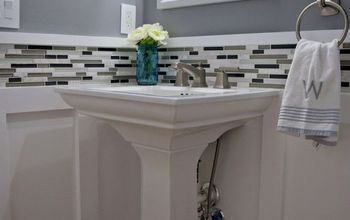
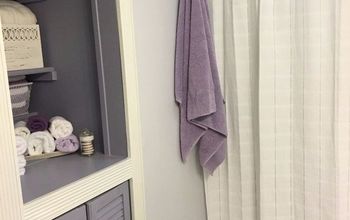
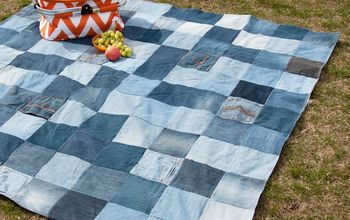
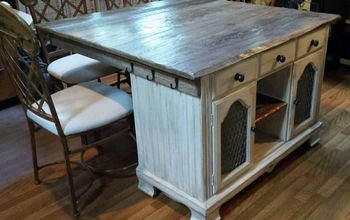
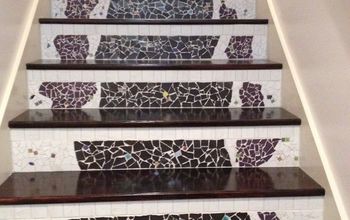
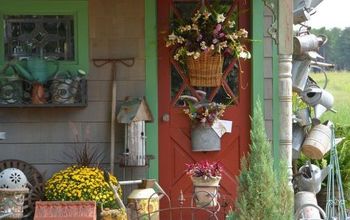
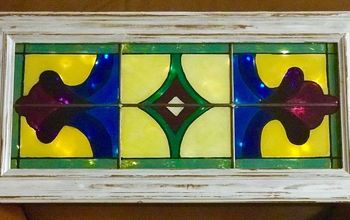
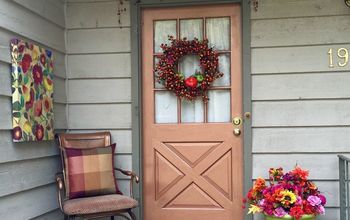
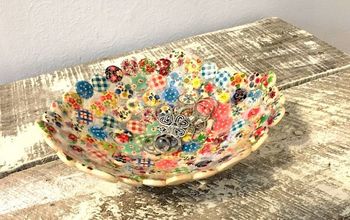
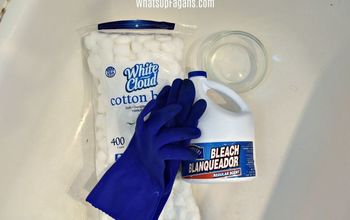
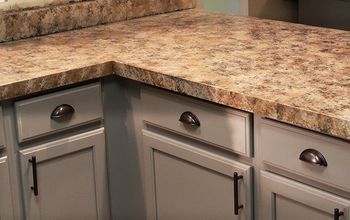
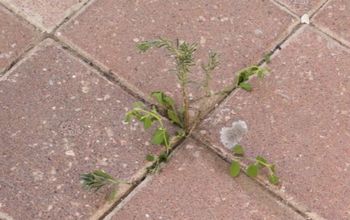
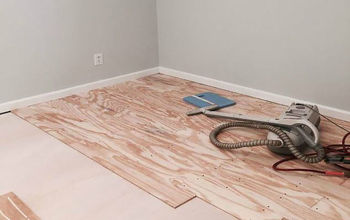
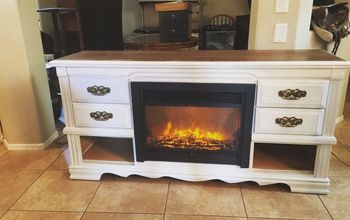
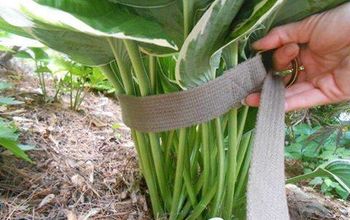
Frequently asked questions
Have a question about this project?