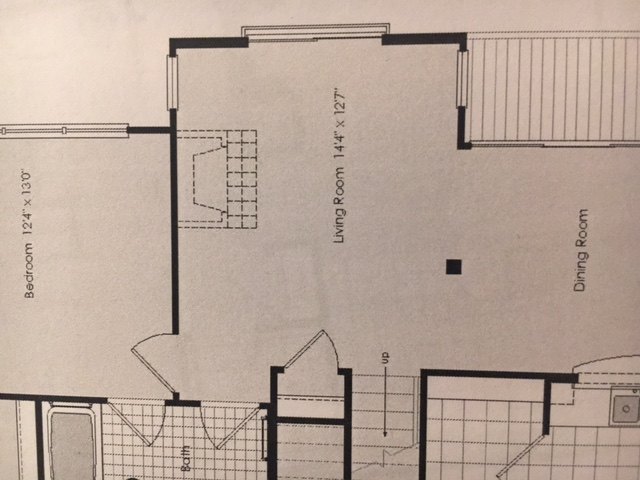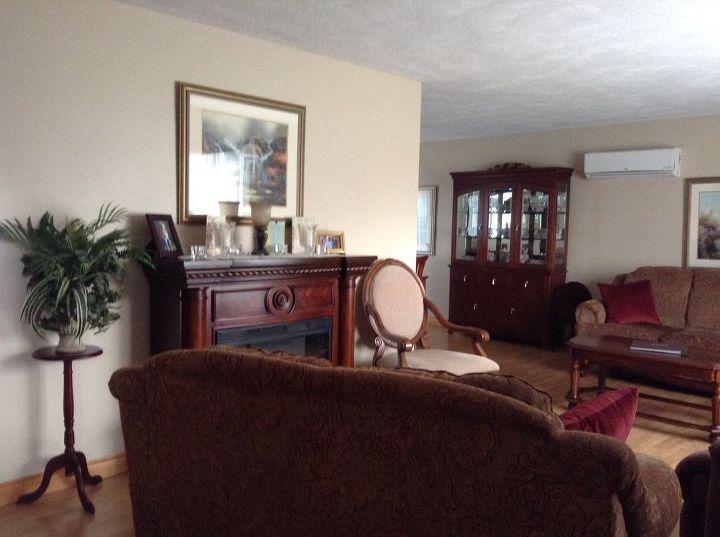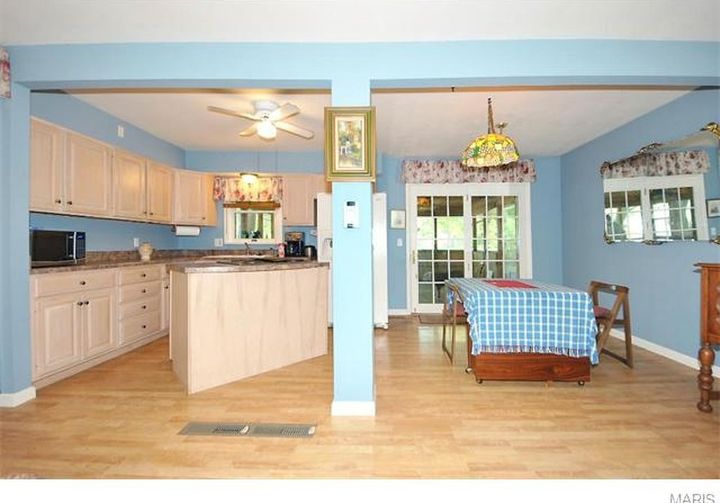Need help with living room / dining room furniture placement!
-
I'm wondering if the sectional is the right seating option. When I'm looking at the room blank, I feel like maybe the slider should be the focal point?
 Shell
on Sep 03, 2016
Helpful Reply
Shell
on Sep 03, 2016
Helpful Reply -
-
From looking at the blue prints you might want to try floating your sofa where you have the words livingroom, facing what I guess is a tv wall where all the cable outlets are. if you have to opt for a smaller scale sofa or love seat, placing a sofa table behind it, that way you will not have a coffee table blocking the sliders. Place chairs on either side of of tv/fireplace.
 Stella
on Sep 04, 2016
Helpful Reply
Stella
on Sep 04, 2016
Helpful Reply -
-
The room is not large. So, I think smaller scale furniture would work better than a sectional. The diagram made it look like you had a fireplace, but the photos don't show one. Make that wall your media center. That will be convenient because you will see the TV from your dining room. Put a sofa in front of it with no end tables but a sofa table behind. Add a couple chairs with backs to the hallway and stairs and put a table between.
 Gwen Koziura
on Sep 04, 2016
Helpful Reply
Gwen Koziura
on Sep 04, 2016
Helpful Reply- See 1 previous
-
-
Your problem is the 1/2 wall - buy two open back bookcases works with IKEA or upscale shelving, any style you like. Make sure to ANCHOR one shelf to each side of the 1/2 wall & it gives you the illusion of more space as it floats in the middle of your big area & is the new focal point in both rooms. Add plants, books, small art or/ and keepsakes, but leave enough space open to give the illusion of a larger area. You can get wood cut to size at any bigbox hardware store & stain it to match so you can use the etire double shelf. As far as TV goes, I always hide mine behind a oversized framed picture. It works for flat screens or the chunky tube kind.
 Sage
on Sep 04, 2016
Helpful Reply
Sage
on Sep 04, 2016
Helpful Reply -
-
You would also benefit from losing the vertical curtains, there are many good blogs that will show you how to clip fabrick onto the track - if privacy is the issue, hang a rod over the track and disguise the verticals. Add an espalier plant or tww to improve the view into the patio. The patio is the best feature
 Sage
on Sep 04, 2016
Helpful Reply
Sage
on Sep 04, 2016
Helpful Reply -
-
Try four beautiful swivel chairs instead of a couch. A large glass top coffee table in the centre. Add a small desk and chair or bench under the half window. Hang a stained glass piece on one side of the opening and a lamp on opposite side on desk. Paint or paper the bedroom shared wall to maker it a focal point. An electric fireplace with tv over or a nice wall unit to put on that wall. Two floor lamps, one on each side, completes the focal wall unless art is required. A large piece of art on the wall between the we stairs and the kitchen should combine all the colors you use. If a small entry table can go on that same wall, another ottoman or two could be stored to add seating if required. Total seating 7.
 Chris
on Sep 04, 2016
Helpful Reply
Chris
on Sep 04, 2016
Helpful Reply -
-
If you must have a sofa, try just a love seat and a coupe of chairs. You could put a sofa table behind it.
 Christine Muff
on Sep 05, 2016
Helpful Reply
Christine Muff
on Sep 05, 2016
Helpful Reply -
-
I'm saying that the 1/2 wall chops up your space. By using the two open bookshelves (at least 72 inches tall) and as wide as the wall in both the lving room and dining area the eye is drawn up and to the open bookcase in both rooms. Matching the height & approximate width of the patio sliding door creates symetry. Placing vertical greenery and a few appropriately scaled pieces - low benchs, block side table, etc.. you gain privacy and gain visual space that opens up your living room and makes it appear larger. Once you create light, depth and pull in the patio, you can decide where to place your furniture in both rooms. In a living room like that you might want to float the sofa and take another look before putting things back where you are used to seeing them . If you draw it out it might help you visualize what I said.
 Sage
on Sep 05, 2016
Helpful Reply
Sage
on Sep 05, 2016
Helpful Reply -
Related Discussions
Vinyl plank flooring vs pergo (laminate)
I currently have stinky dirty carpeting in my living room and I want to replace it with a durable flooring that can stand up to dogs and kids.
How to remove popcorn ceiling that has been painted?
Does having a paint over a popcorn ceiling change how I'd remove the popcorn ceiling?
How to apply peel and stick wallpaper?
I want to spruce up my walls with peel-and-stick wallpaper. Has anyone used this before and can advise me as to how to apply it properly?
How to stain wood floor?
I've heard staining is a good technique for updating floors. So how do I stain my wood floor?
I need help rearranging furniture in my L-shaped living room
My living room is also open to the dining room. Both rooms are narrow. My sofa and love seat are also quite large as is the lazy boy chair.
Need ideas for paint color for open kitchen dining living room area
We just bought this house and need ideas on what color I should paint walls of this open floor plan Kitchen-dining-living room area. I don't like the blue and am th... See more






