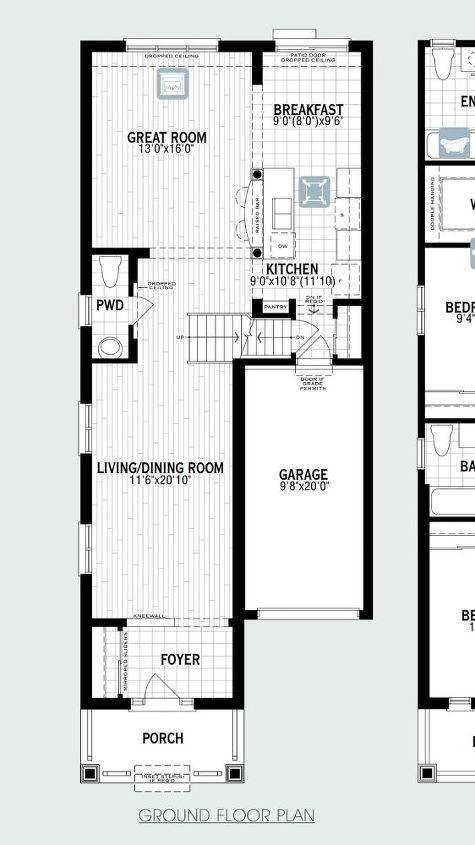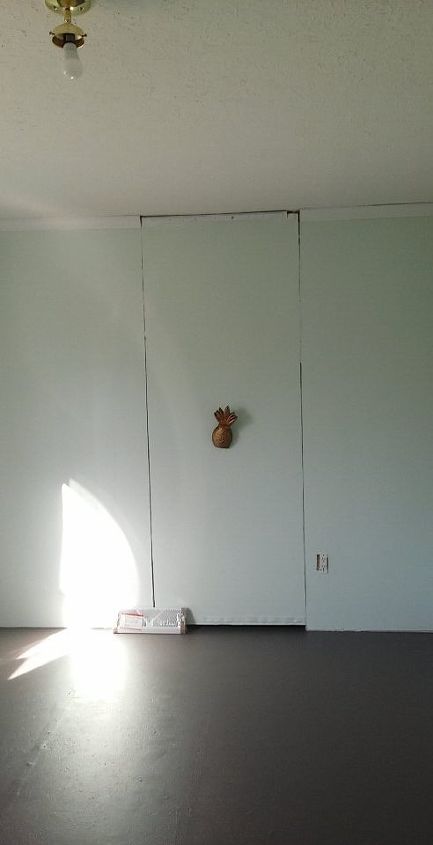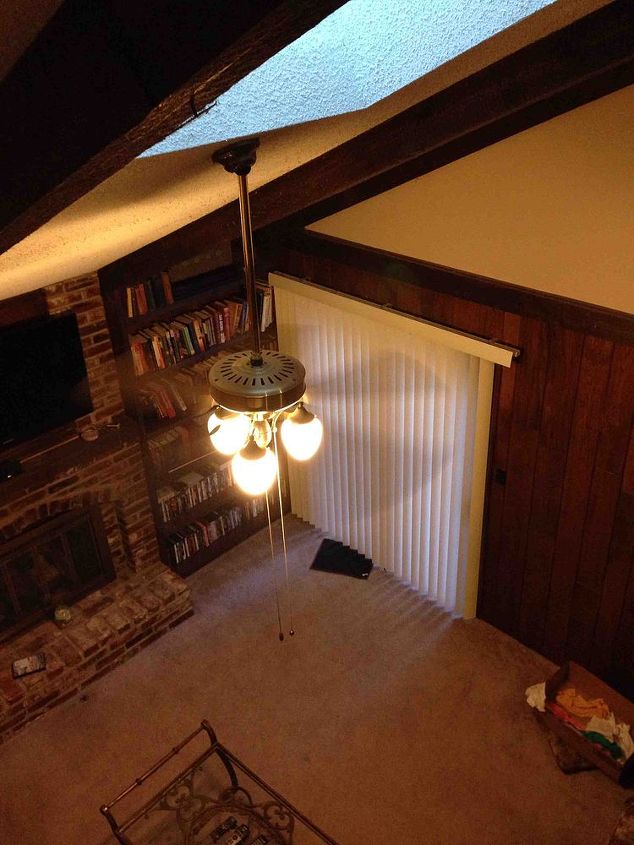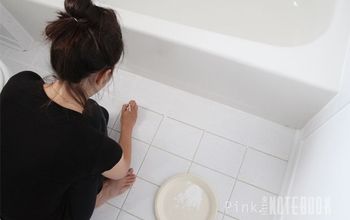Can you help me figure out how to decorate our family room?
Related Discussions
Vinyl plank flooring vs pergo (laminate)
I currently have stinky dirty carpeting in my living room and I want to replace it with a durable flooring that can stand up to dogs and kids.
How to remove popcorn ceiling that has been painted?
Does having a paint over a popcorn ceiling change how I'd remove the popcorn ceiling?
How to apply peel and stick wallpaper?
I want to spruce up my walls with peel-and-stick wallpaper. Has anyone used this before and can advise me as to how to apply it properly?
How to stain wood floor?
I've heard staining is a good technique for updating floors. So how do I stain my wood floor?
How can I make this hidden door more hidden and less hideous?
I have a hidden door though it doesn't look so hidden at the moment and I like the appeal of a hidden door. We do need to use the door, but not often. This is in a b... See more
What to do with paneling in a dated living room?
This is my living room. I love the fireplace-flanking book shelves and the vaulted ceiling but it is a cavern. The skylight shaft doesn't let in much light, and the ... See more




What about floating a sectional in the middle of the room? (Sorry for the roughness of the sketch).
Thank you Sabrina... :) :) :).... what should be the idle space i should leave between the flush bar and sofa
If it were me, I would put the TV above the fireplace.
A small sofa facing the fireplace/TV wall with two chairs flanking the fireplace/TV wall, like in the picture, would leave easy to access the kitchen, be small enough to wall around to the formal living/dining area and still provide a lot of seating.
4 swivel chairs or recliners would work beautifully as well.
I am afraid if you place the furniture the way another respondent suggested the space will feel small and closed off from the rest of the house.
my sofa sits in the middle of the room. in other words you can walk behind it and all around it. i would put the sofa facing the fireplace and going from left to right. notopted fireplace, does that mean you didn't opt for one and got it anyway? the tv could go above the fireplace or to the left of it. 2 smaller chairs could go the the right of the sofa making the sofa and chairs for an L shape so to speak.
The sectional idea would work. I have about the same layout and I have used a sofa and love seat, with an accent table between, in the same configuration. Cozy!
At 13' x 16' I'm sorry to say the room isn't deep enough for that sectional floorpan unless you hang a flatscreen on the wall. No room for an entertainment center there. You need at least 3' behind the sofa for traffic. 3' minimum for the sofa (many are deeper than that. another 3' for the sectional L coming off sofa or for chairs if you go that route. then another minimum of 3' between the L or chairs for traffic between that and the tv. A room that size rarely will fit floating furniture arrangements. You may have to opt for a corner unit with tv.
Not knowing your family situation, if there are no small children to keep an eye on while you're cooking, I would make the family room the dining room. Put a small couch or 2 comfy chairs w/ table in the breakfast area and make the front room the big family room. It's only a few more sq. ft. than current family room but you'd have many more choices for furniture placement. Wouldn't have to worry about walk around space like you do now.
The idea suggested by Roberta Dutile-Chilcoat seems very workable. Unless you really need a formal dining room, I would place an attractive book case or buffet under the window of the "Great Room" with two comfortable chairs placed on either side of that book case/buffet. My husband enjoys sitting in our "breakfast room" after work with a glass of wine - it gives us time to talk about the day while I'm cooking dinner. Also works as a nice place to have coffee in the mornings and use the lap top or read the paper - place a tall buffet lamp on either side of the book case and you're set for entertaining or reading.
Then I would position a table and chairs centered off of the chair/bookcase combination. By using a book case it could be used for serving when you entertain and for storage by using attractive baskets on the shelves. If you have children, the table and chairs would be great for crafts as well as homework and the shelves of the book case would hold games and toys. You can also keep an eye on them when you're cooking dinner. Set up a small bar on the wall opposite the great room window on the toilet wall. Now you've got a DR, a library, a craft room, an entertaining space and a breakfast room all in one!
By eliminating the dining space in the LR/DR, the LR/DR area as now a really spacious family room. Place a flat screen TV between the two windows with a console/media/book case underneath - perhaps running from window to window. This will allow a good sized sofa facing the TV with a chair on either side of the sofa or both on the end of the sofa on the foyer side. Depending on how close you like your TV, you can either place the sofa against the wall with a sofa table behind it or "float" the sofa, allowing for a walkway behind it.
Hope this helps - and have fun!
My immediate thought as well, was to use the Great room as the dining room. To me it makes more sense since it's closer to the kitchen. And, as the front door opens to the larger area, you can make that space as cozy and inviting, or as elegant as you like. You could get a nice size sectional that could help make the one huge open floor plan into two different rooms by placing the sectional or couches (or a settee/fainting chair - I've always wanted one!) And if you have small children, you can set up a play area behind the LR furniture so it's not visible to guests as they walk in. It all depends on what your needs are. You should flip through magazines or go walk around some furniture stores and see what you you like. Take you floor plan with you, and a tape measure and see what works. You could also sit down with someone at a furniture store to get expert opinions. You are under no obligation to purchase anything from them. Unless you want to. The number one guilt free way out is saying you have to run it by your husband first! There's absolutely nothing they can say or do at that point to pressure you! Good luck with your project. I only wish I had a project like this!
There are websites you can google to help you. Start with "best free online virtual room programs" or "online virtual room programs." Or, "furniture placement in your home." You will find hundreds of websites to play with.
The large room in the front of the house, that would make a nice place for enterining. You could put the TV on the garage wall, making that your main wall. Your seating can go by the windows and even put some nice chairs in there also. If you have kids, then you cod put a smale table so they can also have a nice spot to playing games or puzzles. I hope this helps
So much of this depends on your lifestyle and the size of your family. You have room for a 7 ft couch and two chairs. Just keep it small scale...no big rolled arms, etc. Place the couch with back to the kitchen wall. I'd Mount the tv on the left wall. Two chairs that swivel would be great. There are tables that fold up into a buffet-looking piece which you could put under the tv. I have seen one that opens up to easily seat 10 and isn't narrow. It's hard to dedicate this space to a formal dining room unless you entertain a lot, but it sure is nice to have the option when you want it. In the meantime, it's so great to have a tv in your line of sight when you're working in the kitchen, so you can hear the news, etc.
13 ft is pretty narrow especially with an entry to kitchen area. Try placing a sofa, perhaps with a lounger section on the left as you face it, in front of the window, but leaving some space behind it so you can close any curtains you have. A couple of small comfortable chairs opposite the couch. The tv can be hung on the long outside wall with a bracket that allows the tv to be swivelled towards the sofa or towards the chairs depending on where you sit for tv watching. Make that long wall a focal wall with wallpaper or artwork. If floors are hardwood, use a 10x12 minimum area rug to anchor the space.
I honestly would make that room my full dining room and the living/dining room (according to floor plan) my living room. You not need two living rooms. I would place the TV between the windows with sofa opposite against the long wall. Then arrange at least two chairs with tables in a manner that works for your family.
I green with Elizabeth, no one has formal area's anymore, that's why open concept exist now and has not gone away. The Floorplan is just a suggestion it's not written in stone so use the house the way it suits your needs. A fireplace would be lovely in a dining area. Now the one thing I did notice was that there doesn't appear to be a window in great room. Nor across from eating nook, so if you have your heart set on formal rooms then I would place TV along the long wall with sofa back facing counter area and invest in good swivel chairs. I would place tv off to the left which should leave space for use of both rooms. Counter and sofa plus space for at least 2 swivel chairs by fireplaceso you can enjoy both of the focal points in your room. And I would never hang a TV on wall especially over fireplace it is uncomfortable to see and the heat might damage the tv.