DIY Kitchen Before & After Reveal

Hello! Today’s the day I finally share my kitchen makeover! It’s been a long time in the making (2 years to be exact) and what a huge transformation its been. This kitchen remodel contains a lot of DIY projects, an updated colour palette and a new use of our space.
Since our kitchen is small, we decided to do everything ourselves. This is the first time we actually gutted a kitchen and started from scratch (check blog post).
As you may recall, the doorway between the dining room and kitchen was enlarged to achieve an open concept main floor, the fridge was relocated and the kitchen island was reconfigured.
We did purchase our cabinets during the IKEA Kitchen Event. Although I love getting money back, we did experience a lot of out of stock pieces which meant we had to wait before starting anything.
We used base cabinets to create the kitchen island which also doubles as the home to our sink and dishwasher. At the time, it was nearly impossible to find any instructions on how to create a free standing IKEA kitchen island, which is why I put together this one. Let’s just say, it’s definitely not a beginner’s project!
Since our kitchen is small, we decided to do everything ourselves. This is the first time we actually gutted a kitchen and started from scratch (check blog post).
We were able to assemble the cabinets in one night and it took us another two nights to install everything in place. I will admit, if we had a bigger kitchen to deal with, I probably would have hired someone to deal with the nitty gritty. There’s a lot of boxes.
The breakfast nook which was the last project completed in the kitchen has to be my favourite. The Dagfinn Modern Trellis wallpaper and built-in bench make this space finally feel like a cozy home. We’ve really been enjoying family gatherings around this table!
The floating shelves are a great solution to add more storage to our kitchen. It’s also a fun way to display my favourite items which I can easily change up from time to time. Check out Pink Little Notebook's blog post for more images and info.
Enjoyed the project?

Comments
Join the conversation
-
 Rebecca Vigil
on May 01, 2017
Rebecca Vigil
on May 01, 2017
Beautiful! Do you miss the cabinet space that was lost from moving the fridge? I'm having that dilemma right now.
-
-
 Virginia R
on May 17, 2017
Virginia R
on May 17, 2017
FANTASTIC TRANSFORMATION. This definitely qualifies to be published in a beautiful homes magazine. Great job! Love it. (can you tell? lol)

-



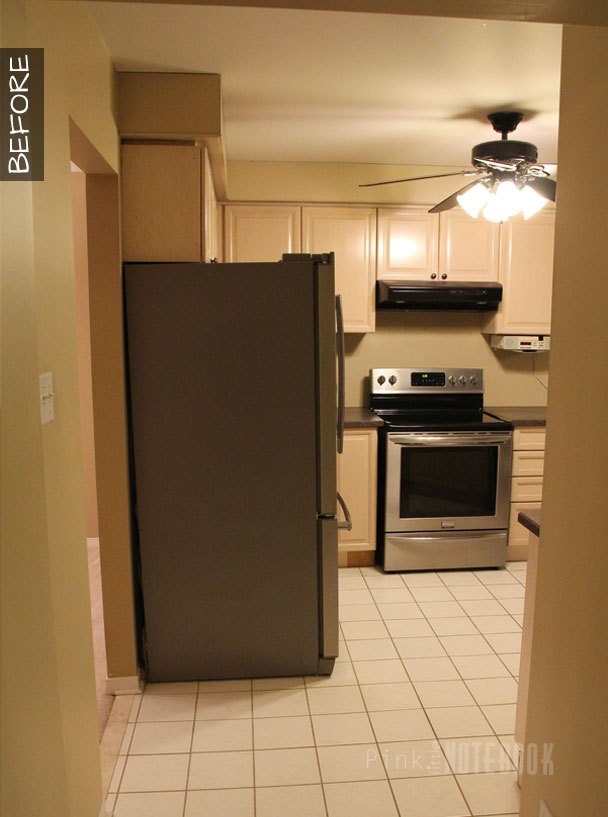






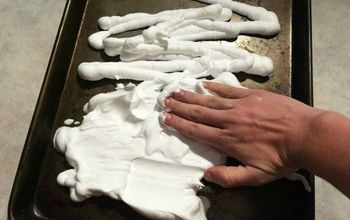
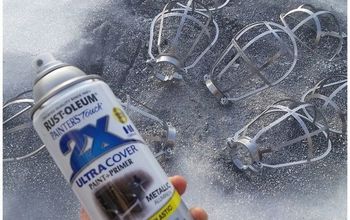



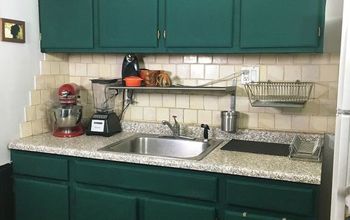
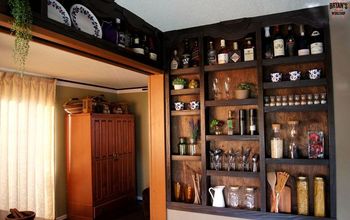
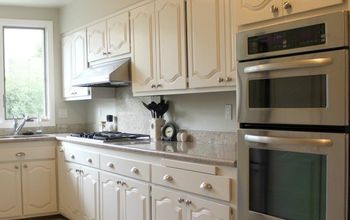
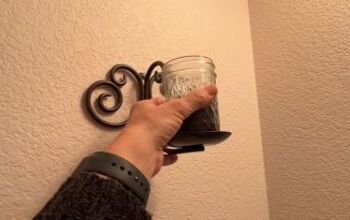
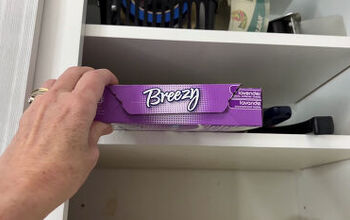
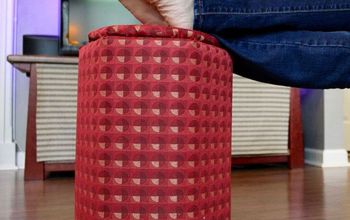
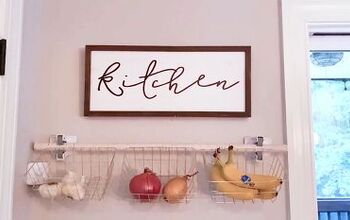
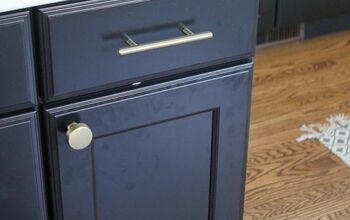
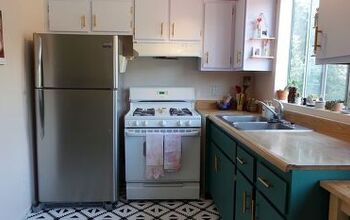
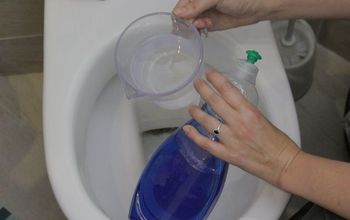
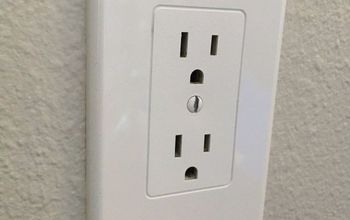
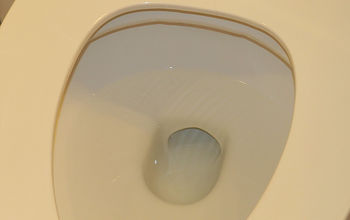
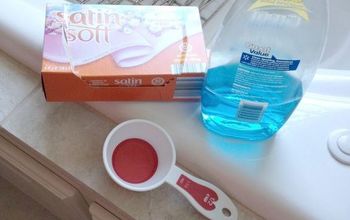
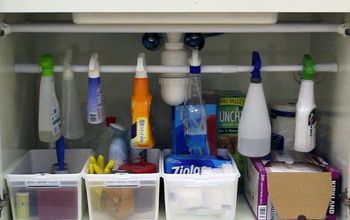
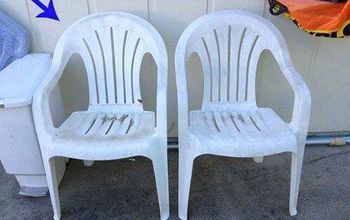
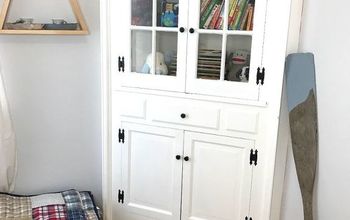
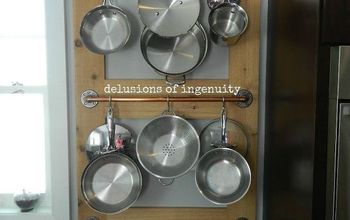
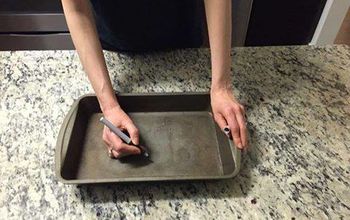
Frequently asked questions
Have a question about this project?
If this was done in stages, did you do the floor when cabinets were put? I am going to do a major project soon but the logistics of this-before-that make me think it all has to be done at once.
Where did you get the fabulous chairs?
Beautiful result! My kitchen is very similar to your old layout. Do you have storage space in your bench seat? I also want to straighten my curved island but am scared of all the problems that may occur. That is also where our sink and dishwasher are located.