Cubby House for Under $30

by
Andrew Bounader
(IC: homeowner)
4 Materials
$30
4 Weeks
Medium
Here's a Cubby House built for under $30, it took 3 weekends and used a lot of scrap building materials and pallets from the local truck dealership - large engine pallets for the base and wall cladding. Old paint from the local paint shop being out of date and being thrown out about $20 cost and dumpster diving on new building sites (with the builder's permission) for scrap roofing and wall frame timber.
The cubby's dimensions are:- 9 feet long (2700mm), almost 6 feet wide (1830mm), 5 feet (1520mm) clearance from the deck to the underside of the verandah roof.
The door is 4 feet 6" high (1372mm) x 16 inches wide (406mm). The top of the gable roof is around 9 feet high (2700mm) and 3 windows are 28" (711mm) high x 18" (457mm) wide, 2 open as awning windows = hinged at the top and 1 opens at the side.
it has an inside clearance height of 6 feet (1830mm) at the walls and almost 9 feet (2700mm) in the middle of the room.
The platform was 2 long engine pallets, walls were 3 shorter pallets cut down to leave room for a porch, Four 4"x2" (100mmx50mm) posts formed the wall and roof supports. Flooring was scrap plywood, painted with ceiling paint for protection.
Wall cladding installed - old plywood veneer painted with ceiling paint as a sealer prior to final painting. Windows were custom made from pallet boards and glazed with old perspex from the local sign-writers scrap bin ($5). Window hinges $2 from a yard sale.
See it's easy anyone can do it.
Almost finished!
All the pallets laid out and fixed together, 2 longer ones on the bottom forming the base and others cut down to form the sides.
Truck Engine pallets form the base and lower wall frames
Wall frame 4x2 posts in place supporting home made roof truss - made from pallet sides, cut at 45 degrees and covered with recycled roofing from job sites. Zinc covered 'Minirib' pattern, sheets are approximately 5feet long (1530mm). Truss made in back yard by nailing a square of left over roof flashing to make up nailing plate. Back wall is a sheet of old steel sheeting - ideal for magnet toys and chalk drawings once partially painted with blackboard paint.
More Roof Truss detail
Guesstimated window sizes and door openings to allow for 'Home Owner' to grow into the new building
Plywood wall lining, windows framed, perspex (plexiglass) fitted front porch flooring going down
Everyone can get involved, waterbased paints make it safer for everyone to paint
Ready for a princess fairy party
Picking out the curtain materials
Enjoyed the project?
Any price and availability information displayed on [relevant Amazon Site(s), as applicable] at the time of purchase will apply to the purchase of this product.
Hometalk may collect a small share of sales from the links on this page.More info
Published April 3rd, 2017 9:42 AM
Comments
Join the conversation
4 of 198 comments
-
-
 Andrew Bounader
on Nov 13, 2018
Andrew Bounader
on Nov 13, 2018
Hi Heje,
She played in it a lot with her friends and cousins, it's decked out to serve many different functions, from a fastfood restaurant to office and mechanics workshop...plus house.
I really appreciate your feedback.
Take care
Andrew
-
-
-
 Cheryl Presser
on Jan 26, 2019
Cheryl Presser
on Jan 26, 2019
I love this little house we have six granddaughters that would absolutely love to play in this. :) thanks for the idea!!!!
-
 Andrew Bounader
on Jan 26, 2019
Andrew Bounader
on Jan 26, 2019
Hi Cheryl,
It was a lot easier to do than I thought it would be, the key is to get a rough idea on sizes and lay the platform out on the ground then stand the timber posts up and fill in the blanks, put a roof on it and ad a door... all done.
Use whatever comes to hand...
Good Luck.
Thank you for the comments, I really appreciate it.
Andrew
-
-



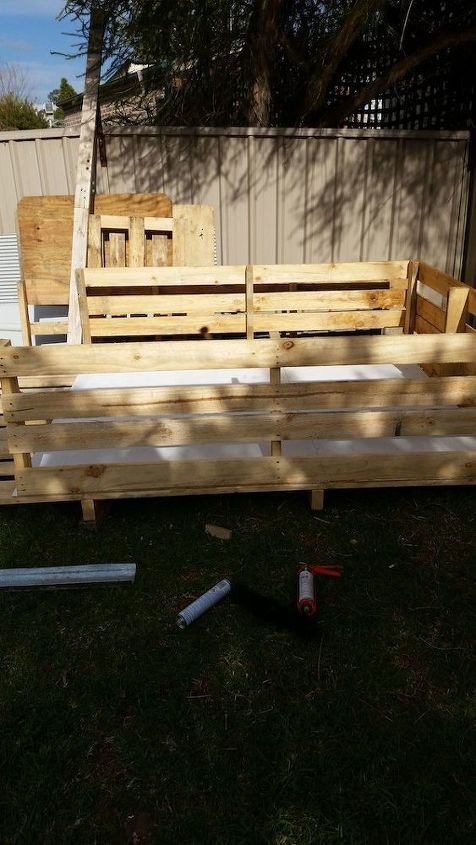











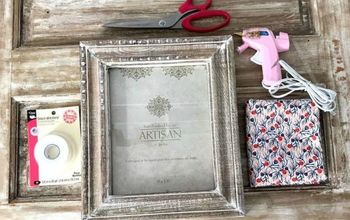
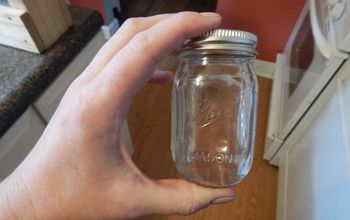



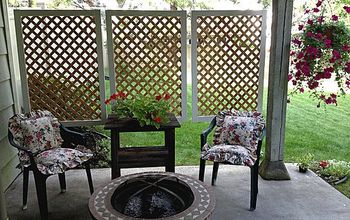
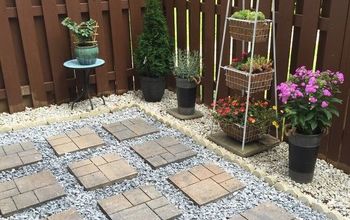
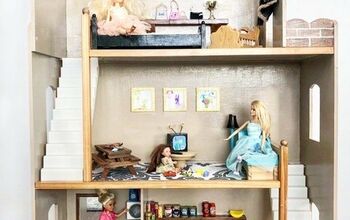
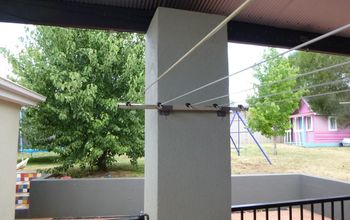
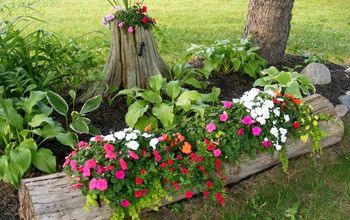

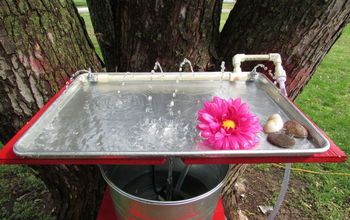
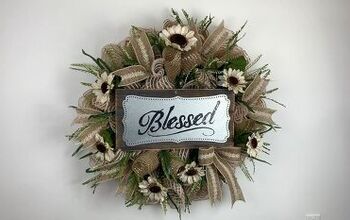
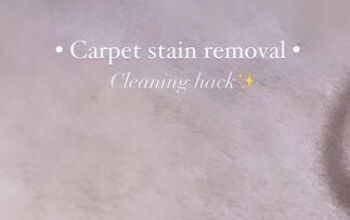
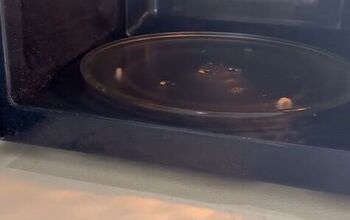
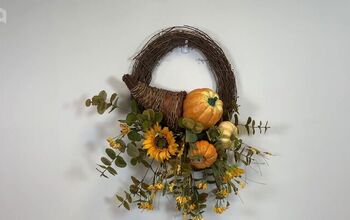
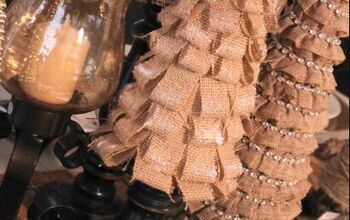
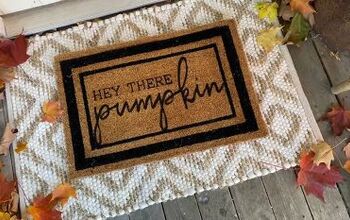
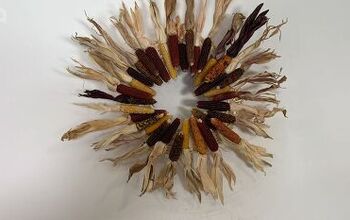
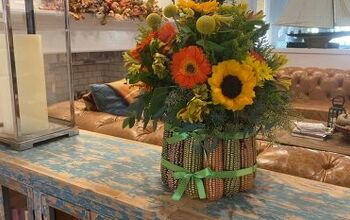
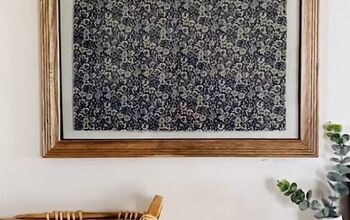
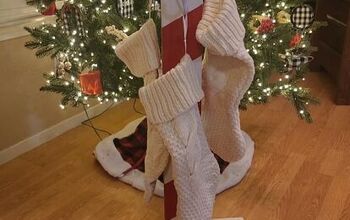
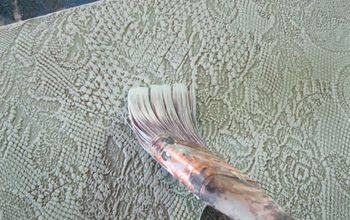
Frequently asked questions
Have a question about this project?
How tall is it? Looks big enough for a ladies lair or my jewelry studio!
Can succulents be trim
I really like this little house. I also love to use reclaimed lumber or scrap wood. Did you have your dimensions before you started or did you figured it out as you went along? I would like to have your plans if you have any. ( just board measurements) I have never built anything but I really want to try.