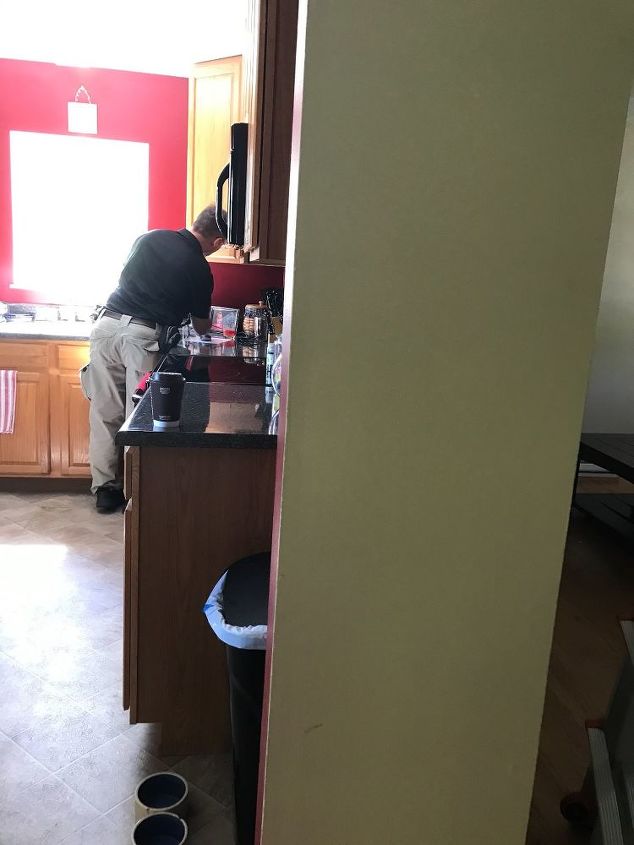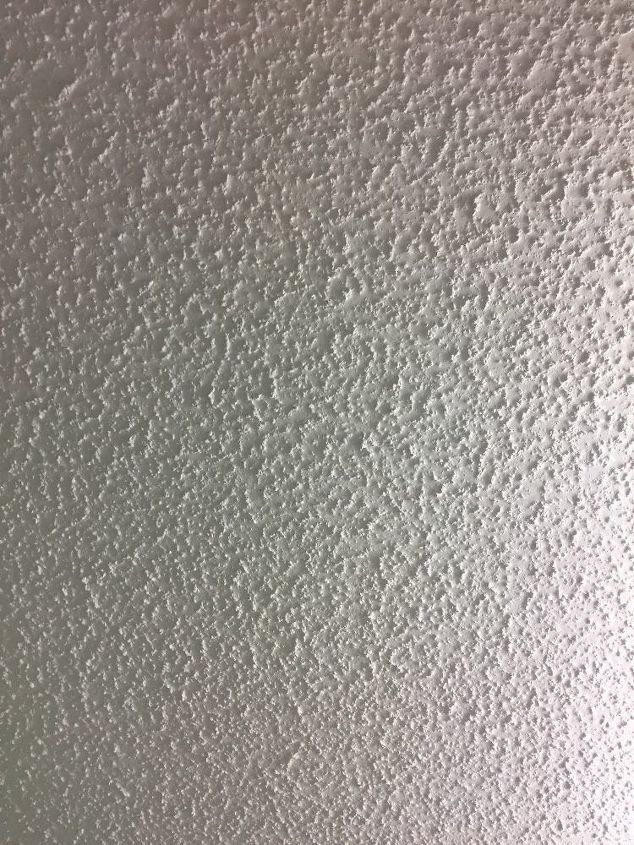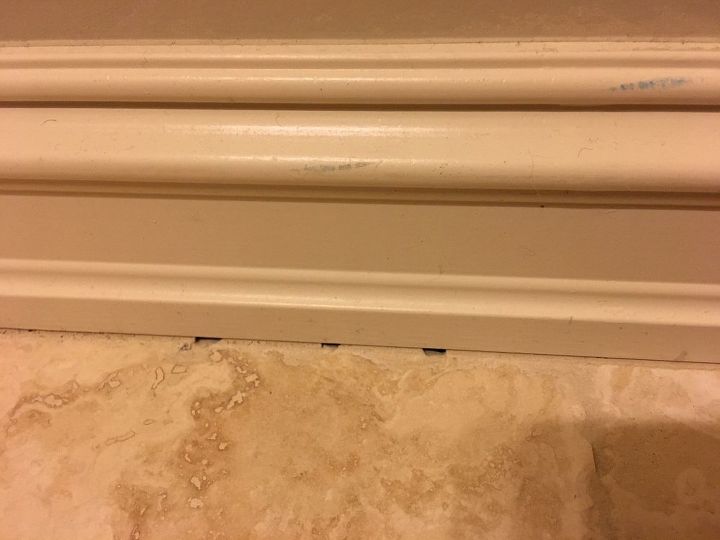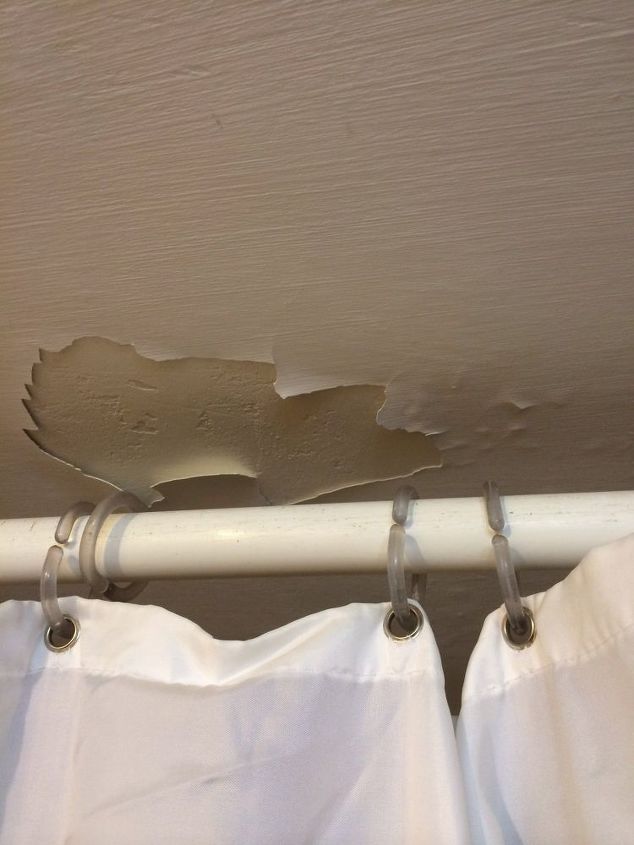How do you determine which walls you can knock out?
Related Discussions
How to get rid of mice?
We seem to have some unwelcome Mickeys and Minnies in our house. What is the best way to get rid of them?
How to remove popcorn ceiling with asbestos?
I want to remove my popcorn ceiling, but it has asbestos in it. How do I go about this safely?
How to caulk baseboard gaps?
How do I fill gaps at baseboard, should I caulk? If so, does anyone know how to caulk baseboards?
How to fix squeaky hardwood floors?
How do I fix squeaky hardwood floors?
Can you do board and batten on textured walls?
My house was built in the 80's when walls all seem to have been given a rough coating instead of smoothing out. It looks ok under paint but when I see all the DIY bo... See more
Water damage on bathroom ceiling
I am about to patch up this water damage on a low bathroom ceiling. What can i paint/seal the entire ceiling with to minimize future water damage? the ceiling is very... See more






It's simple. You have to determine if its a roof supporting wall. You can determine this by looking at the plan that was submitted to the city. If you can't read a blue print then get some one who can.
Every house has at least one wall that supports holding up the roof. That is considered the supporting wall you cannot take that down. It is possible, with some extra expense, to add a new support. This must be verified with a contractor before you guess at it. Get aaprofessional's advise.
You should consult a contractor .
A beginning would be to check which way your roof truss are running. Load bearing walls are usually, but not always, at a 90 degree angle to the truss. But check with someone who knows for sure.
http://lifehacker.com/how-to-identify-a-load-bearing-wall-1626923331
Definitely contact someone who knows that type of work.
If it is a bearing wall it can be removed but the cost is very expensive. Bearing walls support the roof structure. If it is a partition wall it can be removed, it is merely a room division wall supporting drywall. If you can get into the attic look for the location of the wall, if there are structural supports directly too the roof structure it is most likely a bearing wall. If it appears to be tacked between trusses to hold it in place it is a partition wall.
As stated, a contractor or the actual plans is the best way. I was taught that all supports for a supporting wall have to end up with a footing in the ground. "ie" (A) can tie into (b), etc but have to be in the final tie to a footing in the ground.
The odds are strong that I have either misspelled some thing or used a wrong term. So be it.
You really should consult a contractor. Even if it's not load bearing it could have electrical wires or plumbing materials in it and sometimes those can't be re-routed.
The best way, if you have it, is to watch the original plan of the house. And, if you don'ty have it, you can sound the wall : if it sounds empty, you can knock it down. If you can see the thickness of the wall, don't knock down wall wich thickness is more than 10 centimers. And, if you have any trouble to be sure about a wall, then ask to a specialist.