Design for a Small Living Room

Related Discussions
Vinyl plank flooring vs pergo (laminate)
I currently have stinky dirty carpeting in my living room and I want to replace it with a durable flooring that can stand up to dogs and kids.
How to remove popcorn ceiling that has been painted?
Does having a paint over a popcorn ceiling change how I'd remove the popcorn ceiling?
How to apply peel and stick wallpaper?
I want to spruce up my walls with peel-and-stick wallpaper. Has anyone used this before and can advise me as to how to apply it properly?
How to stain wood floor?
I've heard staining is a good technique for updating floors. So how do I stain my wood floor?
Living room with two recliners that is small best placement
How can I make this hidden door more hidden and less hideous?
I have a hidden door though it doesn't look so hidden at the moment and I like the appeal of a hidden door. We do need to use the door, but not often. This is in a b... See more
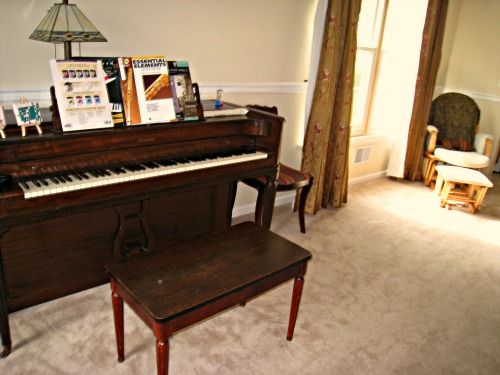
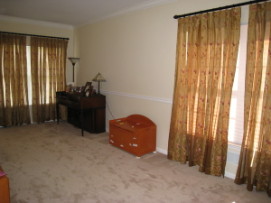
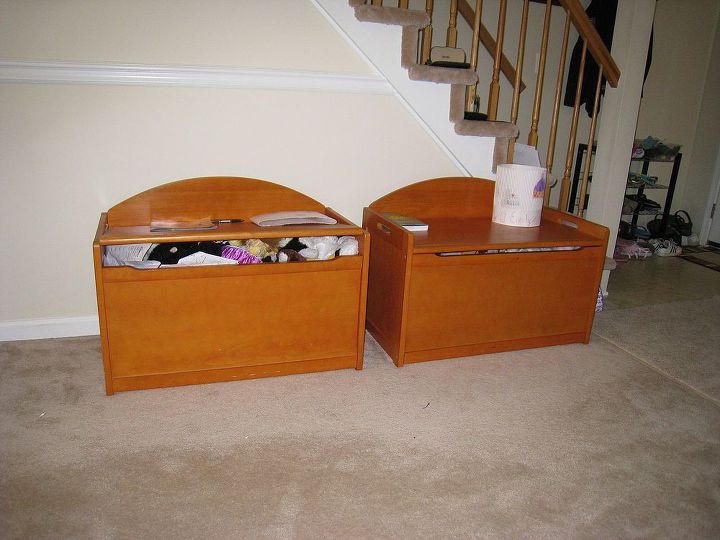
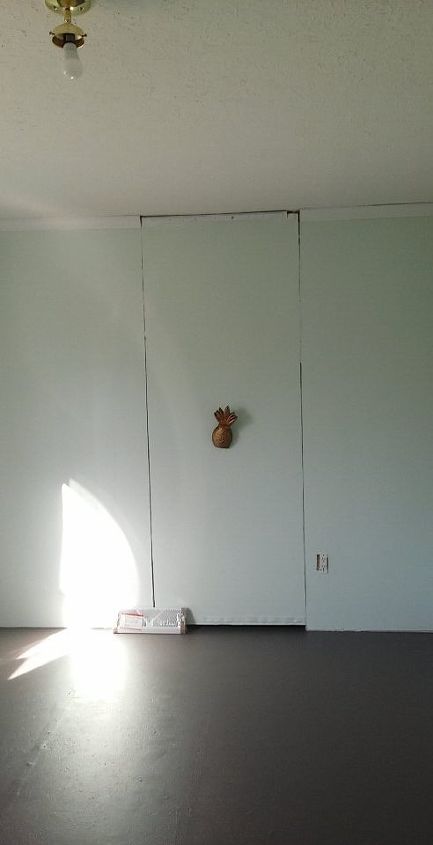
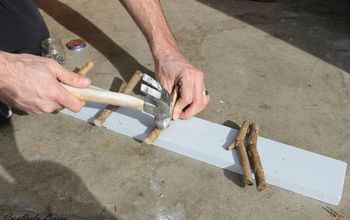
I would think about installing a Murphy bed on the ten foot wall. There are styles with built in desks so it can double as an office and guest room. Then maybe two love seats across from each other with a storage ottoman between them to hold bedding, blankets, etc.
There are a lot of affordable living room ideas if you don’t wanna spend too much money on redecorating your space. If I were you I would repaint the furniture, making it a nice white, I would replace the rocking chair and add some plants and a tall standing lamp. I would put some paintings on the wall to give it a nice and welcoming feel. Try to place a rug, to add a pop of color in the room. This year bold colors are rocking and chosen by a lot of people. Personally I like the modern look, so I would go with something like this, nice white and glossy furniture with black metal. I would have an accent wall and put a nice cozy sofa in the middle with two matching chairs and a glass coffee table in the middle and some candles as a decor.