Master Bedroom Shared Walk-Through Closet

by
Casey FitzGerald
(IC: blogger)
Instead of having two separate closets sharing a small hallway between our bedroom and bathroom, my husband and I decided to tear down and rebuild the space as one shared walk-through closet!
We started with a small reach in closet on the left and a nice sized walk-in closet on the right Across from each other in a small hallway with tons of doors.
we demo'd the closets to create one big open space...
...And relocated the entrance from the middle of the wall over to one side.
We painted the walls and reinstalled the old floating floors with new boards mixed in so you would never know this was prevously two closets.
We used the IKEA Algot system for organizing our clothes because it's so inexpensive and inf customizable.
An old red/brown IKEA bookcase was painted to create storage for shoes and jewelry.
the result is a goat closet with lots of space that is way more efficient than the previous two closets!
plus! A great new home for this vintage dresser we thrifted!
Enjoyed the project?

Want more details about this and other DIY projects? Check out my blog post!
Published May 12th, 2017 5:43 PM



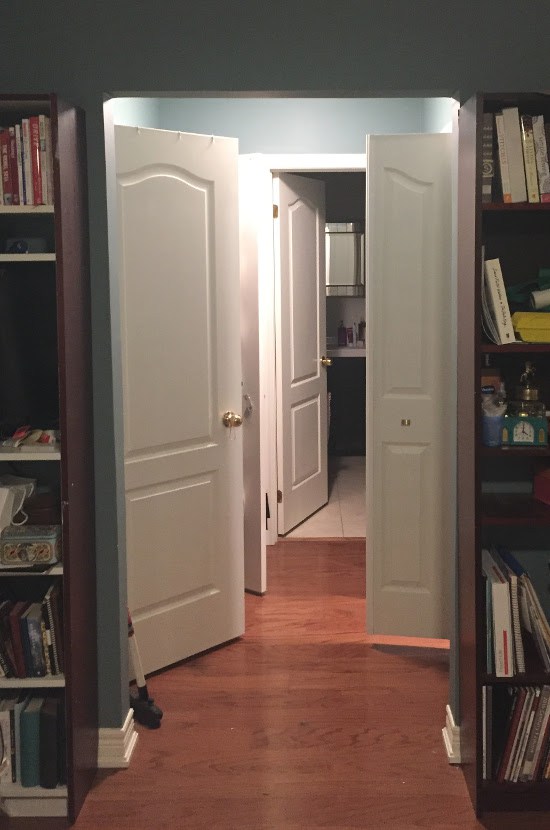


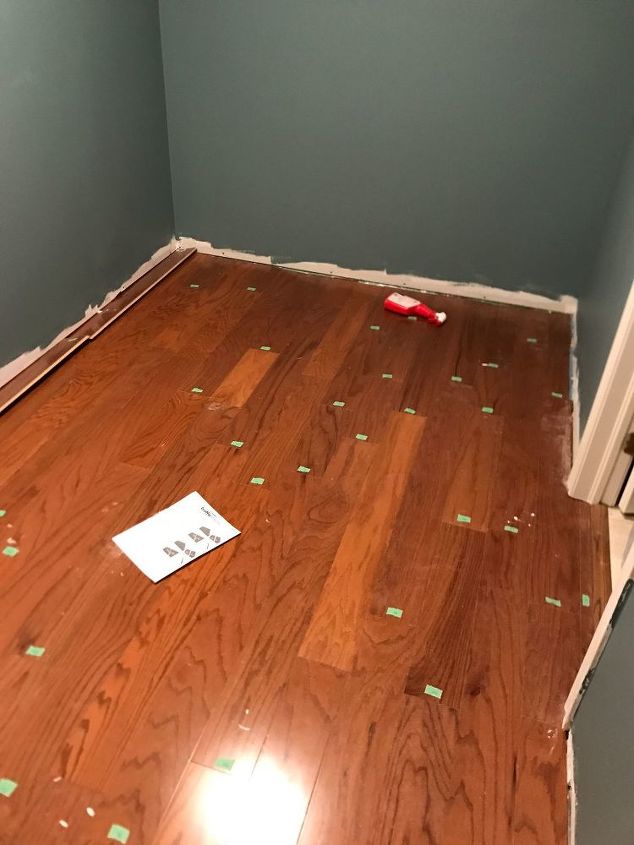





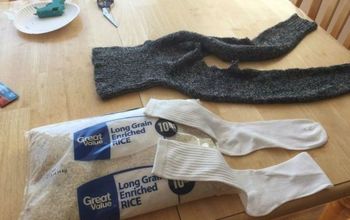



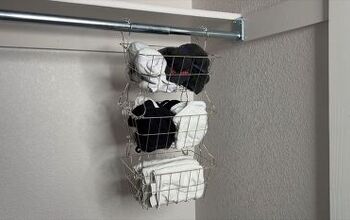
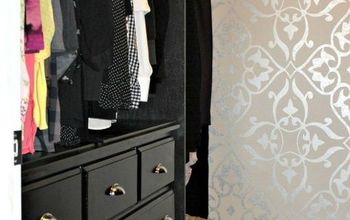
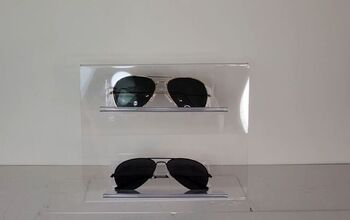
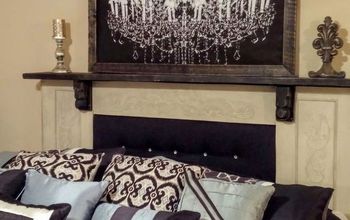
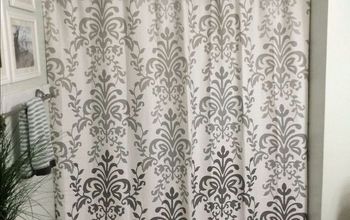
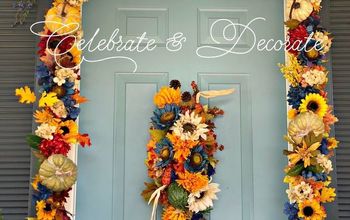
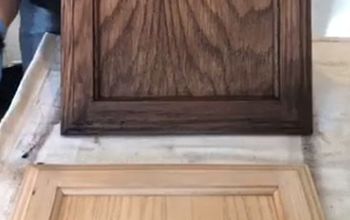
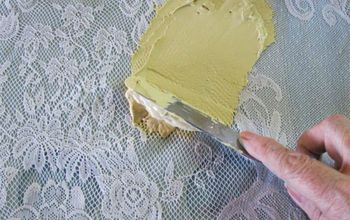
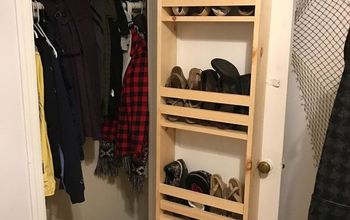
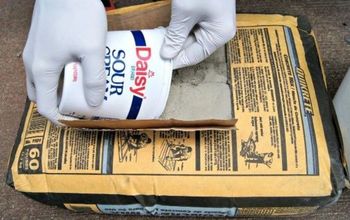

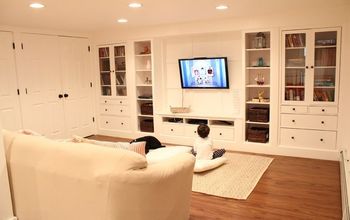
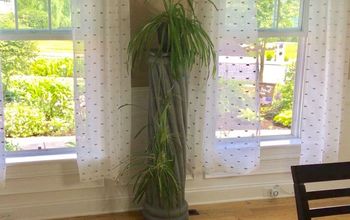
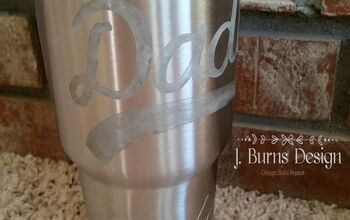
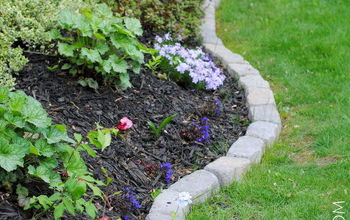
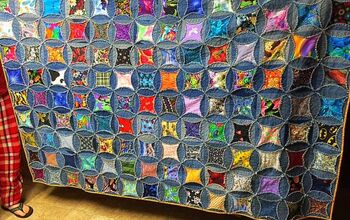
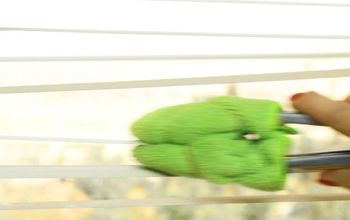
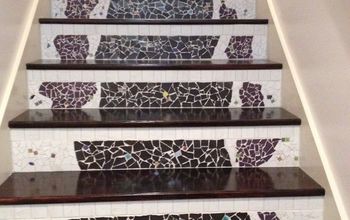
Frequently asked questions
Have a question about this project?
How much did you spend? In materials and what tools did you used?