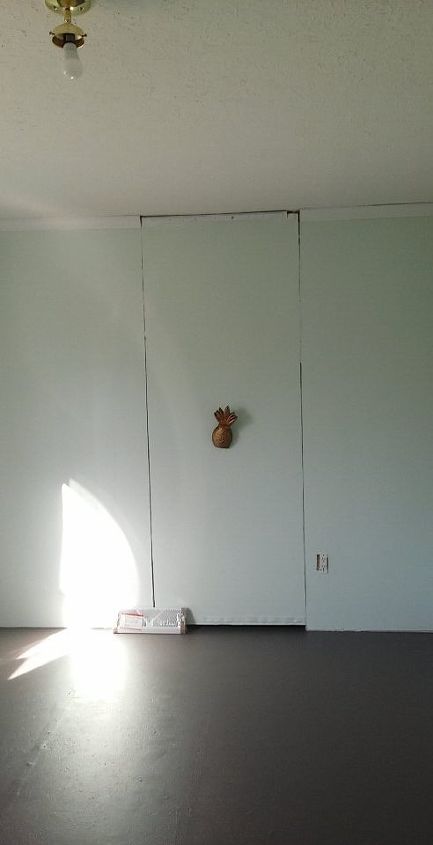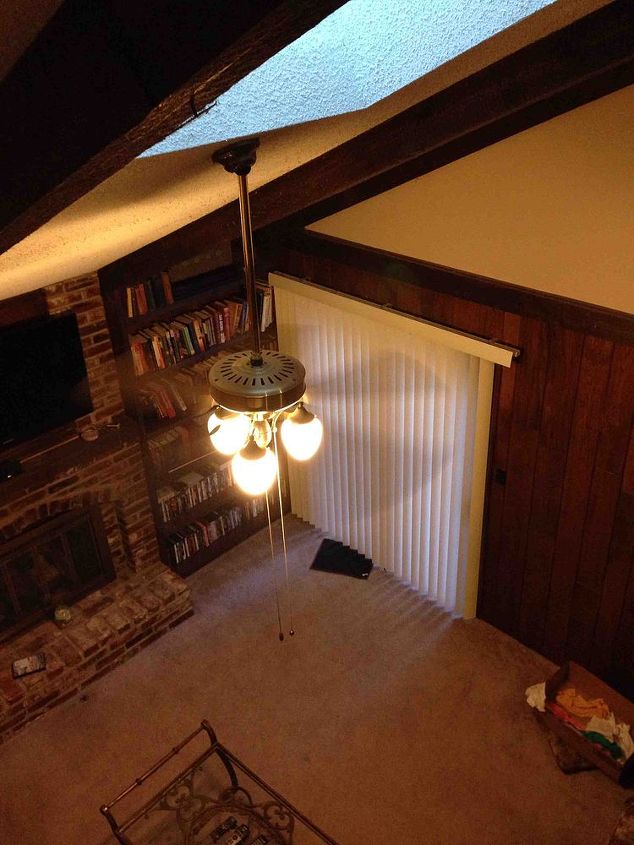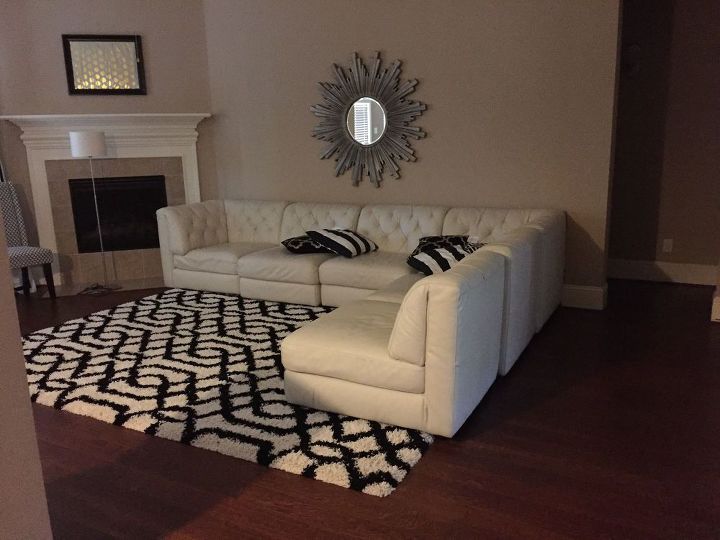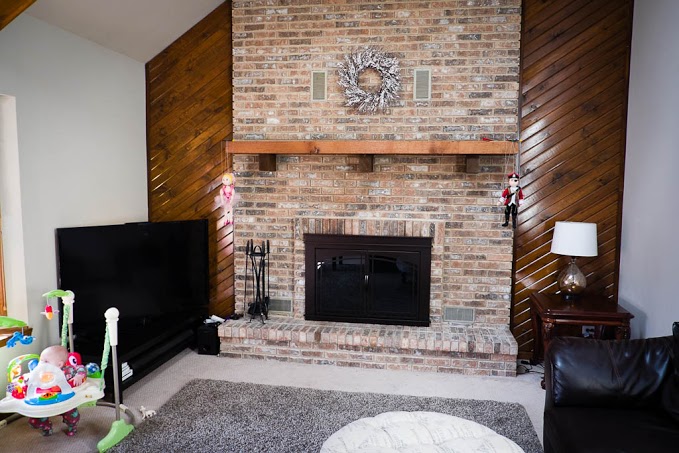Want to know how to tell which inside walls are structure walls?

Related Discussions
Vinyl plank flooring vs pergo (laminate)
I currently have stinky dirty carpeting in my living room and I want to replace it with a durable flooring that can stand up to dogs and kids.
How to remove popcorn ceiling that has been painted?
Does having a paint over a popcorn ceiling change how I'd remove the popcorn ceiling?
How can I make this hidden door more hidden and less hideous?
I have a hidden door though it doesn't look so hidden at the moment and I like the appeal of a hidden door. We do need to use the door, but not often. This is in a b... See more
What to do with paneling in a dated living room?
This is my living room. I love the fireplace-flanking book shelves and the vaulted ceiling but it is a cavern. The skylight shaft doesn't let in much light, and the ... See more
UPDATED Corner fireplace and furniture layout is driving me crazy!
The 3 new pics at beginning show angled towards fireplace. Thoughts??? Any advice on making this space feel more cozy? Each piece of the sectional is separate and can... See more
Living room- what do I do with it?! Help!!
I'm struggling with ideas for our living room. We have a high slanted ceiling. I feel like the room is dark overall. There is a hideous wet bar that I desperately nee... See more
I need help rearranging furniture in my L-shaped living room
My living room is also open to the dining room. Both rooms are narrow. My sofa and love seat are also quite large as is the lazy boy chair.






I think you'll find the answer in the comments to this similar discussion- https://www.hometalk.com/diy/kitchen-dining/q-load-bearing-wall-7856090
Load bearing wall?
no didn't help more confusion...is there no way to tell without tearing out something? oh well thank you anyway
go up in the attic or down in the basement and see which way the main supports run. If it's load bearing u can see which walls are carrying the load from there.
Like Jane said you can tell from attic usually. But if you aren't familar with carpentry, I'd recommend having someone check for you. Doesn't mean you have to hire them for the work, but this is one area you don't want to make a mistake with. It can cause lots of headaches down the road, and hard to fix after the fact (not to mention some homeowner ins policies aren't going to pay if there was structural problems from something the homeowner did).
Call a contractor to come out to help you. Generally you can tell if you go up in the attic, but if you do not know what you are looking for, it can be confusing.
Like others said, go into your attic and see which way the joists run. If they're running the same way as the wall in question and not crossing over the wall, resting on it, then it's not a load bearing wall. If it is a load bearing wall, you could also run a beam all the way across. This is usually made from a double 2x12 with 1/2" plywood spacer, making the beam 3-1/2" wide. This is a fairly serious thing to do and not typical for a DIYer. It would turn out like a super wide door way in a sense. I once did a house where I combined the living room, kitchen and carport into one big room. One wall was load bearing so I did the beam with a post in the middle and built a bar from the post to an outside wall, so the post didn't look out of place. Part of the kitchen cabinets was also made bar height and a hot tub was installed in the front corner and a keyboard at the opposite end next to the bar. This guy liked to party, so it was one nice big room. We had to build up the carport with cement to make the floor one big seamless area.
i would hire someone to check that out. You don't want your ceiling to collapse somewhere down the road
Agreeing with others. Check attic for direction of beams to see where the load is being carried. Check with a professional though because you still may need to install a support beam across the. Wiki g