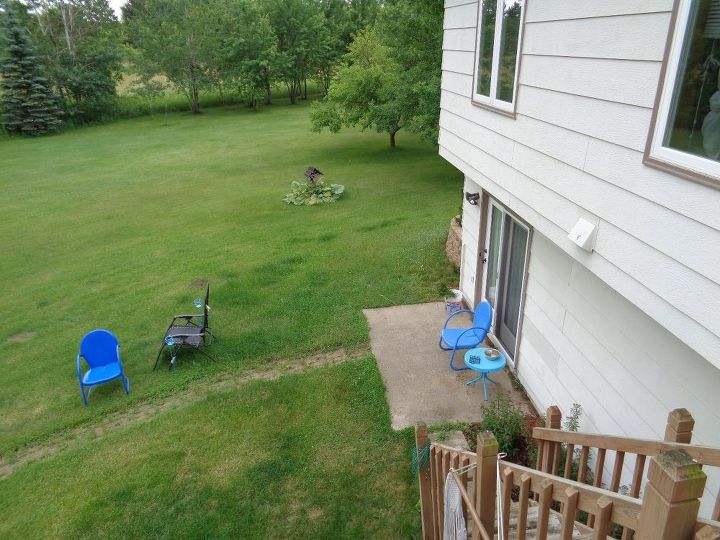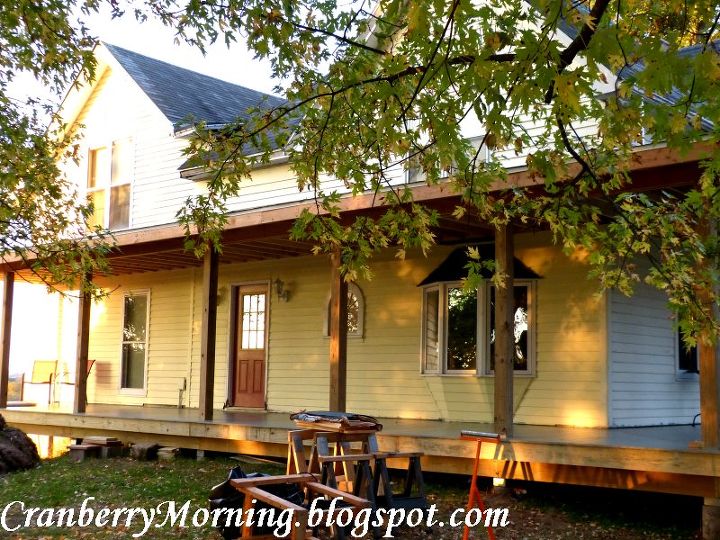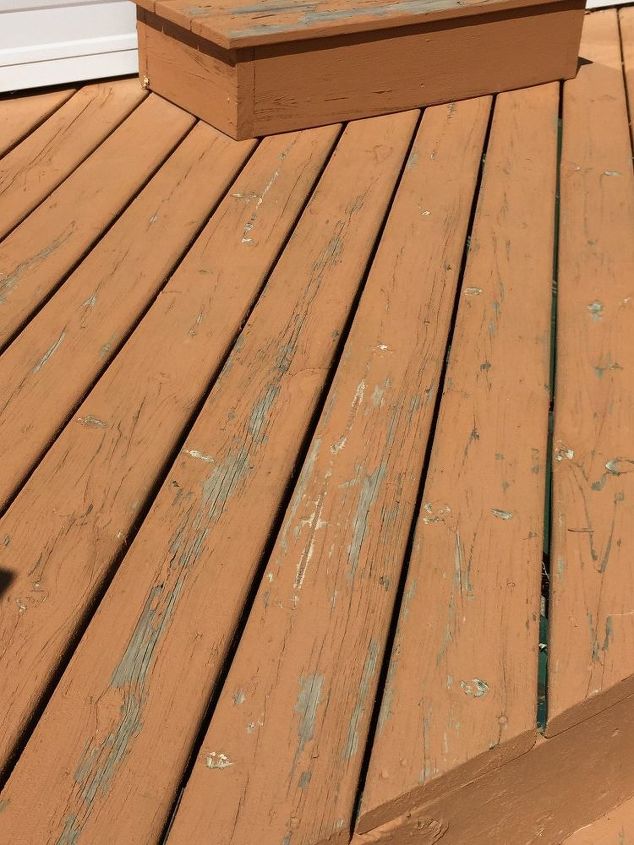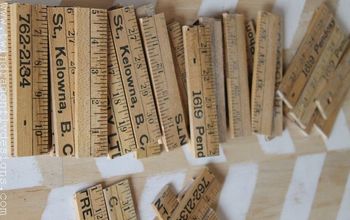What is the best way to add a flat deck onto a retaining wall?
Related Discussions
Vinyl plank flooring vs pergo (laminate)
I currently have stinky dirty carpeting in my living room and I want to replace it with a durable flooring that can stand up to dogs and kids.
How to remove popcorn ceiling that has been painted?
Does having a paint over a popcorn ceiling change how I'd remove the popcorn ceiling?
How to apply peel and stick wallpaper?
I want to spruce up my walls with peel-and-stick wallpaper. Has anyone used this before and can advise me as to how to apply it properly?
How to stain wood floor?
I've heard staining is a good technique for updating floors. So how do I stain my wood floor?
Porch Railing or Porch Wall? What Do You Think?
We've in the process of building a porch onto the front and side of our house (wraparound). We have the porch floor on, and now we're stuck, trying to decide which wo... See more
Can outdoor carpet (the green stuff) be applied to an exposed deck?
We have a deck that we spent three weekends re-doing with a HGTV recommended deck restoration product that peeled in 9 months. Cleaned and scraped, replaced rotted bo... See more





I'm sorry but I am not seeing the curved retaining wall, nor the deck. I see a flight of stairs and what looks like a board with a chair and table on it. Is this the deck and curved wall?
I would put in a stamped concrete patio. It could be made to look just like the retaining wall and can be made in any shape so you can continue the curved line. I found it less expensive than a wood deck and much easier to maintain.
Would paving stones work????
From your existing cement slab, I would build a free standing deck. Like the comment above, you would have to add an extra retaining wall to keep your dirt level for a concrete slab. Stone blocks would be more forgiving, but you might still have to periodicy adjust, fill in or or re-arrange the stones as things settle. If building a free standing deck, you can have your slab as "ground level" and step up to the deck. Plan your design, start with treated timber sunk into the ground, add treated 2X6 joists, then top with treated deck wood. Just an idea...
Sorry, meant to add a pic. Our home is built on a slope, so when we added our kitchen, it was four feet above ground! So we built a free standing deck around it. Maybe this will sort of give you an idea.....
I would do 3 tiers with the same wall material as raised beds, flooring is up to you, composite wood look is always good
Hi Linnea, So if I understand you correctly you want a patio, that can be entered either from the sliding doors on the lower level or the staircase from the kitchen? How big do you want it to be? You could make it out of reclaimed bricks ( or new ones too) or poured concrete. The curve of the retaining wall can be accommodated with either. For a water feature you could buy one like this free standing one (bought on sale at Home Depot) or another idea we had was to dig into the ground and insert a large plastic square container we had, fill it with water and put a pump in the middle.
Never thought of doing a raised deck sure would be easier
Thank you how deep would I need to go for concrete - live in mn
below frost line, i.e. How deep the ground freezes. You also need a footing and rebar in it to support a retaining wall. Built right the concrete will last forever almost without maintenance. The footing is usually extended back into the bank under where it is back filled. The uphill side.
I think the best solution is to build a wooden deck, extending from the bottom step, out to the blue chair, and over to your curved retaining wall. The deck supports will serve to accommodate the slope, so you will have one level surface over the whole area.
Linneau, one good hint, that I didn't see the others share with you. If you connect this porch to the home, you don't have to be billed for HOME IMPROVEMENT., for this is a separate area. You may want to pay heed to this, OK? Have a lovely evening, J.
I would cement slab the concrete area, but I would hire a professional to ensure it is stable and not going to crack.