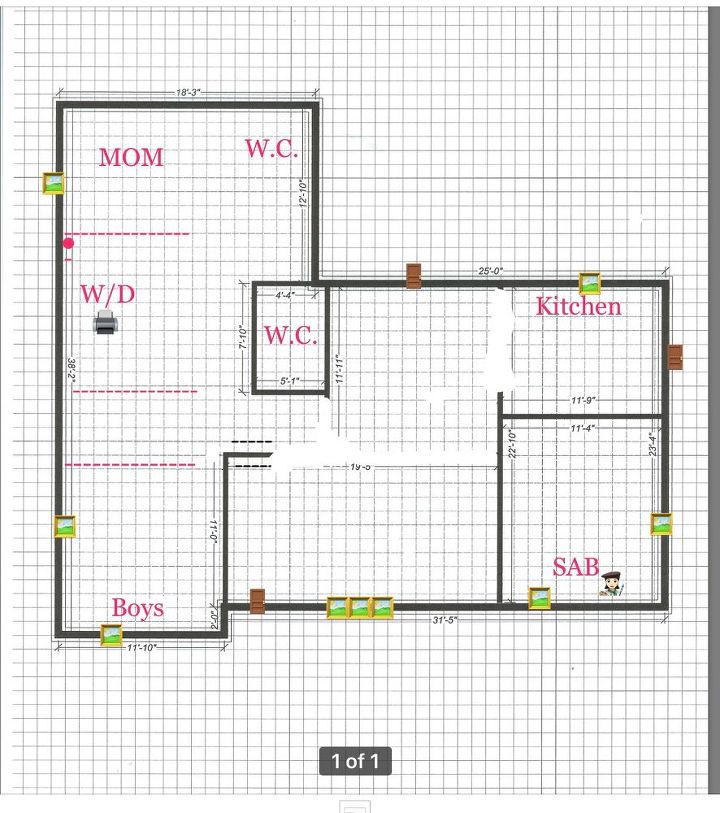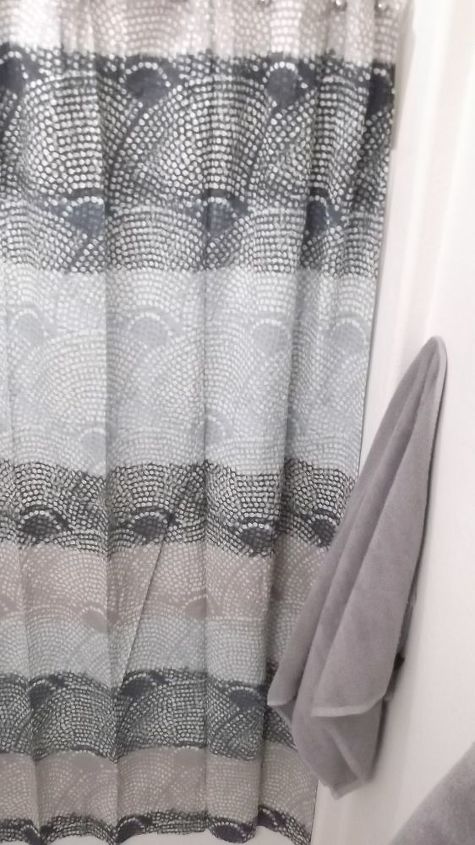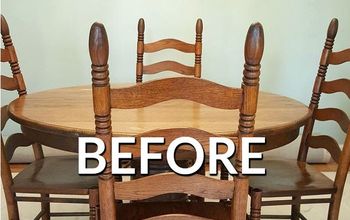Remodeling a 1950s two bedroom house into a three
Related Discussions
Vinyl plank flooring vs pergo (laminate)
I currently have stinky dirty carpeting in my living room and I want to replace it with a durable flooring that can stand up to dogs and kids.
How to remove popcorn ceiling that has been painted?
Does having a paint over a popcorn ceiling change how I'd remove the popcorn ceiling?
How to apply peel and stick wallpaper?
I want to spruce up my walls with peel-and-stick wallpaper. Has anyone used this before and can advise me as to how to apply it properly?
How to stain wood floor?
I've heard staining is a good technique for updating floors. So how do I stain my wood floor?
Do colors have to coordinate for bedroom and bathroom?
I recently got overzealous and bought a shower curtain, towels and rug for my bathroom in a totally different color than I planned on doing in the actual bedroom. Doe... See more



This is a cool tool that can help you visualize a bunch of possibilities for your space http://www.roomsketcher.com/
Best of luck!
What is the room SAB?
Let's assume that all the black lines are load bearing walls and SAB is a garage area, didn't see a door? Only 2 boys, build a bunk bed set in the middle of the boys room that divides the space. Wall top goes to the ceiling separating the space. Dual closet at one end of the bunk space or two loft beds or expand a bit into hallway from boys room for a 3 rd captain's bed or loft bed. Could always add a murphy bed or sleep sofa or sleeper chaise lounger in living room. Can't tell sizes.
Saw an episode on one of those diy programs where boys shared room, had sleeper chairs and built in desk and storage areas. No reason bed has to take up all the space. Of course I've done a lot of research into "bed's in a closet" can't tell you the sites, tried to find them again but no luck. Basically a built in twin bed on bottom with storage above and below the bed. Space for a six foot person sitting on bed with 6 inches to spare. Double Doors to close when not occupied.
Could do that with built in wall with desk and storage area in joint space. Or consider captain's beds with dedicated storage above bed also.
Did research on this when we our daughter and 2 children (1 each sex) moved in with us. Would be a viable, economic fix. Japanese live in what amounts to a sleeper cell in a train. Growing up, grandma &3 girls shared one room, Army Bunk bed, roll-away bed and twin. One small closet and one chest of drawers. Bedroom was for sleeping, not playing.
hahaha FLUKE? lol
On the left side you have somewhat small Mom's, very large W/D, un-named area and then the boys. That whole side could be changed to give Mom a larger room and boys more space. I doubt those walls are more than 2X4"s with electrical wiring.(outlets, light switches). Another option would be add storage for clothing in the W/D. May need some electrical experience to remove boys wall to give them more room. What is SAB? Could be used for pantry and more storage if it's not already claimed.
You might find something on YouTube that you can use: https://www.youtube.com/results?search_query=Remodel+a+1950s+two+bedroom+house+into+a+three
I would move the wall between the w/d and mom's room to W/C Door at end of W/C. Then move the wall from hall and w/d enough feet to create a 3rd bedroom and w/d room and a hallway to mom's. Since I don't understand SAB and where load bearing walls are, I would like to recommend enlarging the kitchen a few feet into SAB if feasible. As for the "old chimney look" get brick veneer put it up on the wall where you want a fake chimney. Apply paint and wipe paint off with a rag until you have the effect you want.
Mom, why do you have such a small room and where or how large is your walk in closet? I see that there appears to be a vent that pink circle? But why is that area so large? I would get rid of your walk in closet and divide that room into 2 12×9,but once wall added probably more like 8 ft. rooms for boys and add a regular size wall closet on the 12ft wall so now you have at least 11×8. Then I make a walk in closet in that hallway between the laundry rm and what is now your room and close off from hallway side and open up on bedroom side. You would gain a lot of space. You will have to shorten wall of laundry rm so that each boy has his own door. Your door can stay where it appears to be and then what is marked off as walk in closet with dementions won't be needed. Mom where's the bathroom? Maybe can be incorporated into laundry room since it already has water pipes. Or maybe in that so called walk in closet. Hope it helps.
Can you divide the laundry room into 2? It would make more space for a larger bathroom. A small shower, vanity and toilet. Plus you never said where this chimney is located. Maybe you could supply some more details?
Is there a reason you can't put the washer/dryer into the SAB and/or create a small porch area and put the washer/dryer outside of the kitchen? That would entirely free up the entire left side to be divided any way you desire.