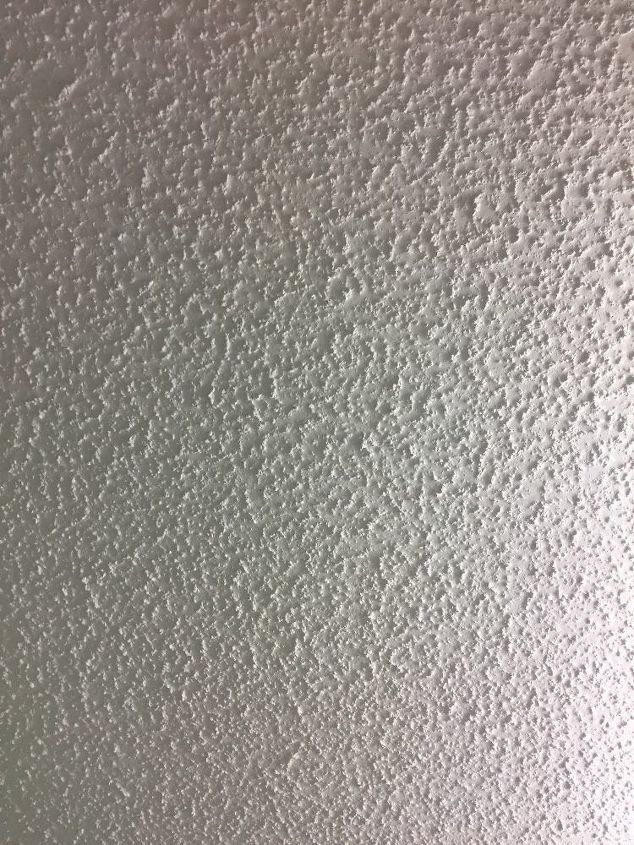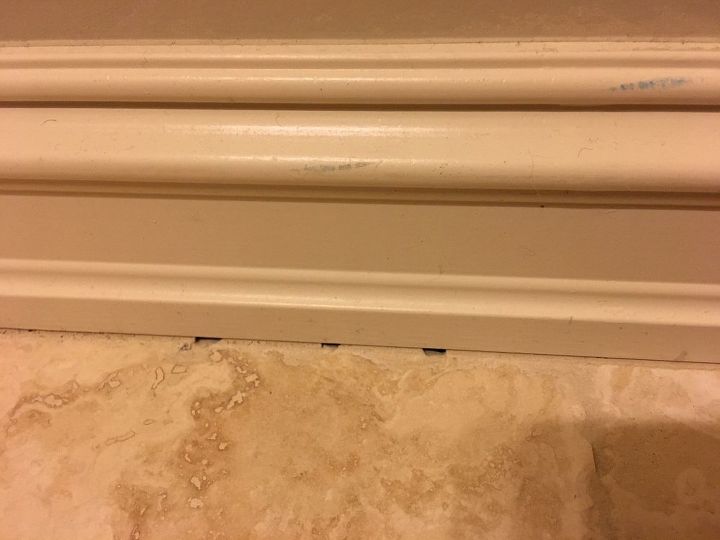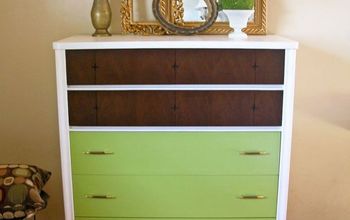How do I remove this useless bar?

Related Discussions
How to get rid of mice?
We seem to have some unwelcome Mickeys and Minnies in our house. What is the best way to get rid of them?
How to remove popcorn ceiling with asbestos?
I want to remove my popcorn ceiling, but it has asbestos in it. How do I go about this safely?
How to caulk baseboard gaps?
How do I fill gaps at baseboard, should I caulk? If so, does anyone know how to caulk baseboards?
How to fix squeaky hardwood floors?
How do I fix squeaky hardwood floors?
How do you remove caulk from backsplash?
How to remove caulk from a backsplash?
Command strips: why do they pull the paint off when I remove them?
Best wall primer to make paint last!Avoid peeling wall paint with this acrylic wall primer that Amazon reviewers swear by!




can you post a picture?
From your description I am assuming you have a pony wall between your rooms. Just a flat thin half wall with a small flat spot on top.
Where your wall meets your floor and trailer wall will likely not have flooring or wall paneling when you remove your bar. Before you start, you need to be able to fill in those spaces with matching floor and some sort of cover up for the hole in your wall.
Removing the bar should be fairly easy.
Carefully pry and pull the trim around the edges. When doing this, use cardboard between your prying tool and the surface under it to protect the other surfaces.
Once the trim is removed, knock a hole in the wall of your bar. Remove the outer covering of the wall. Once the covering is gone, you should be able to see the framing and remove it.
I hope you are able to find your flooring to fill in the gap so that you can remove the bar! Good luck!
: )
A picture would help. In stead of removing ours we converted to a pantry. It's off the kitchen and the living room so it works great!
If it's a false wall - not load bearing, it'll come down very easily. They are put up with extra large staples. I'd begin by removing the wall board, then when you get to the studs, grab a hammer and knock them down. You can use the claw end of the hammer to pry off the beams on the ceiling and floor.
My concern would be the space left by the beams. They would have to be finished some way. Many times, in mobile homes, the linoleum flooring is run under the false walls.
I guess no one is looking at the pictures...
Yeppe, that's a pony wall! You may luck out and have tile underne it! Start with the 1/4 round trim, then the flat paneled surface then the top, then the framing. 😊