Built in Banquette

Enjoyed the project?
Suggested materials:
- Furniture grade plywood (Lowes)
- Piano hinge (Lowes)

Comments
Join the conversation
-
 Susan
on Oct 01, 2017
Susan
on Oct 01, 2017
We had storage like this in our porch & it had 2 wall outlets. One, we plugged into, drilled a hole to the outside (properly insulated around the hole) and used it for Christmas lighting. Because it was accessible from inside, it was warmer to unplug from!
The other plug was used by drilling a hole in the side of the banquette, so the cord extended from it. It really just meant that the cord ended up being about 3" shorter than if it was plugged into a visible wall plug. That would depend on where the outlet was, in relation to the edge of the banquette. You could always use a short extension cord to make up the difference too.
As for the baseboard heater, I wouldn't be surprised if it were removed during renovation for a less intrusive one, or perhaps it wasn't a functional one and didn't need to be there. Whichever is the reason, I would think that removing it would make for a cleaner look & having heating inside a storage area that small would be asking for a problem.
-
My husband brought the electrical outlets forward and installed them on the ends of the benches. His next project is to install a heater on the window wall. The heater is a small wall heater about 9wide x 10 tall.
 Diy Design Fanatic
on Oct 06, 2017
Diy Design Fanatic
on Oct 06, 2017
-
-
-
 Joanie
on Oct 02, 2017
Joanie
on Oct 02, 2017
This is goin' to be terrific at your Bungalow. I'm glad you are cushioning your benches because sliding butts across the benches you would get a lot of wear and tear. This is a beautiful job and I adore your idea!!!! I'll be excited to see the homemade table..........

-
Thanks!
 Diy Design Fanatic
on Oct 06, 2017
Diy Design Fanatic
on Oct 06, 2017
-
-



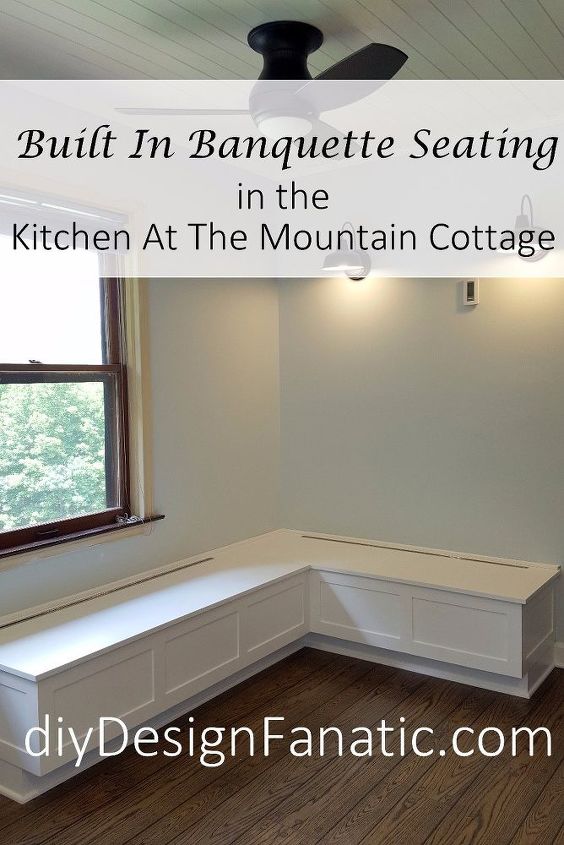







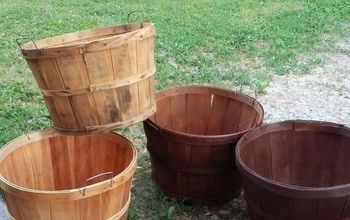
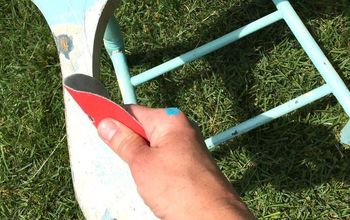



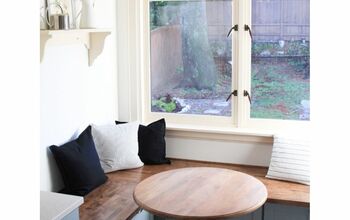
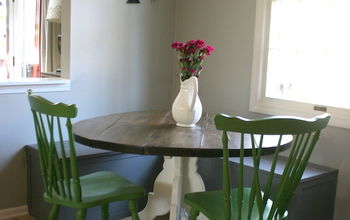
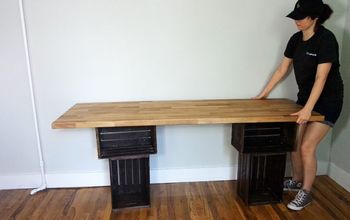
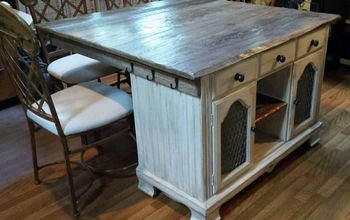
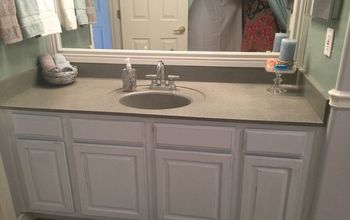
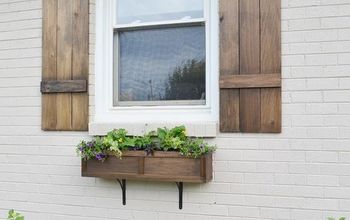
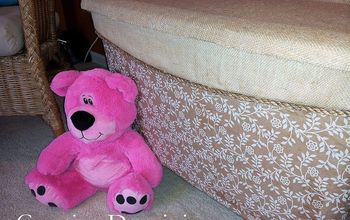
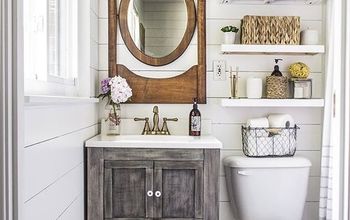
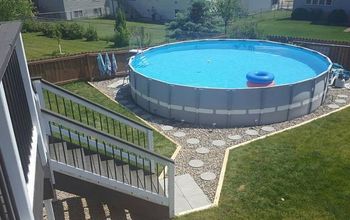
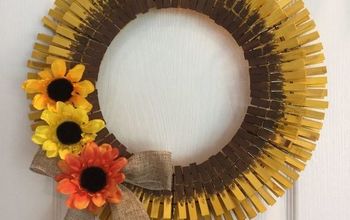
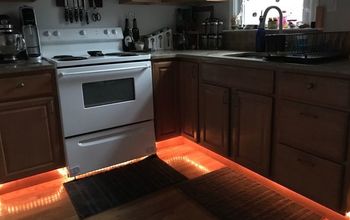
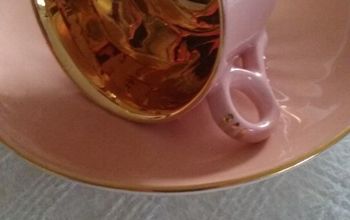
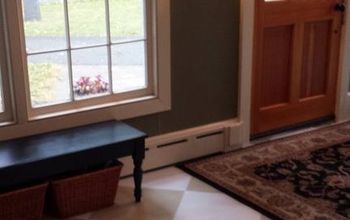
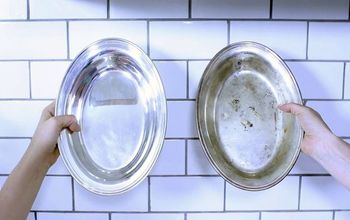
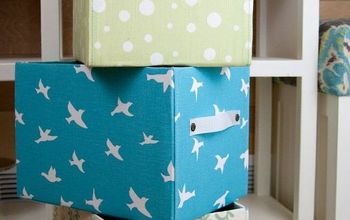
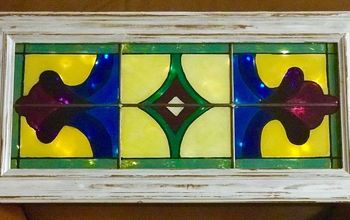
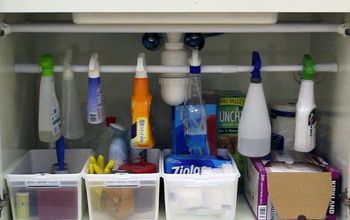
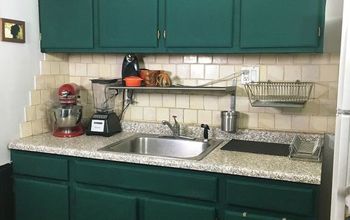
Frequently asked questions
Have a question about this project?
Looks very nice and well built. But why did you remove he baseboard heater and did you move the electric outlets ?
Beautiful job. Did you move the floor register and the outlets?
How are you heating the room now that the baseboard heater is gone?