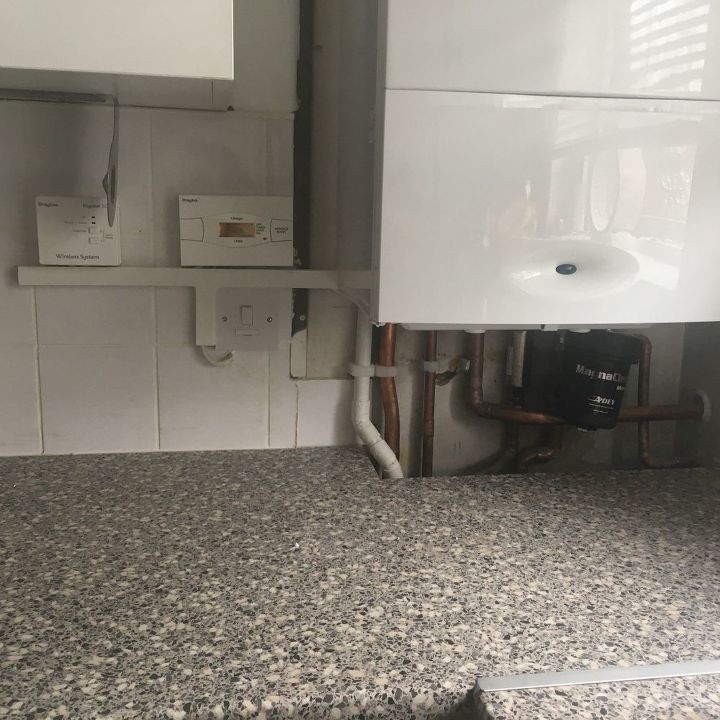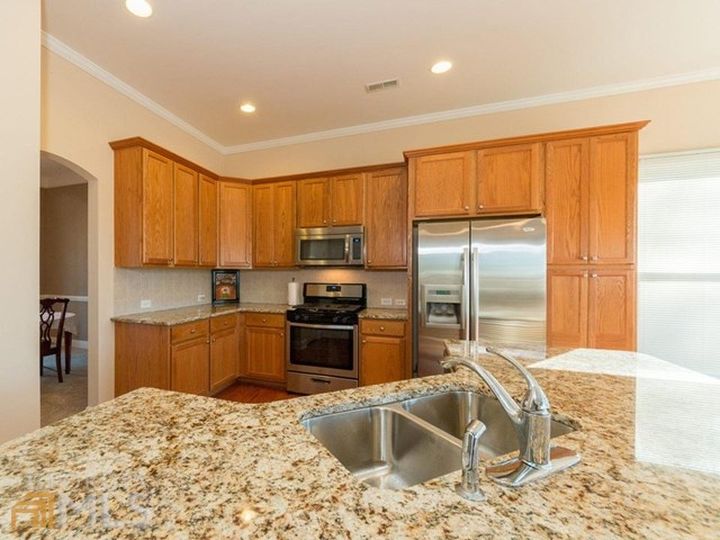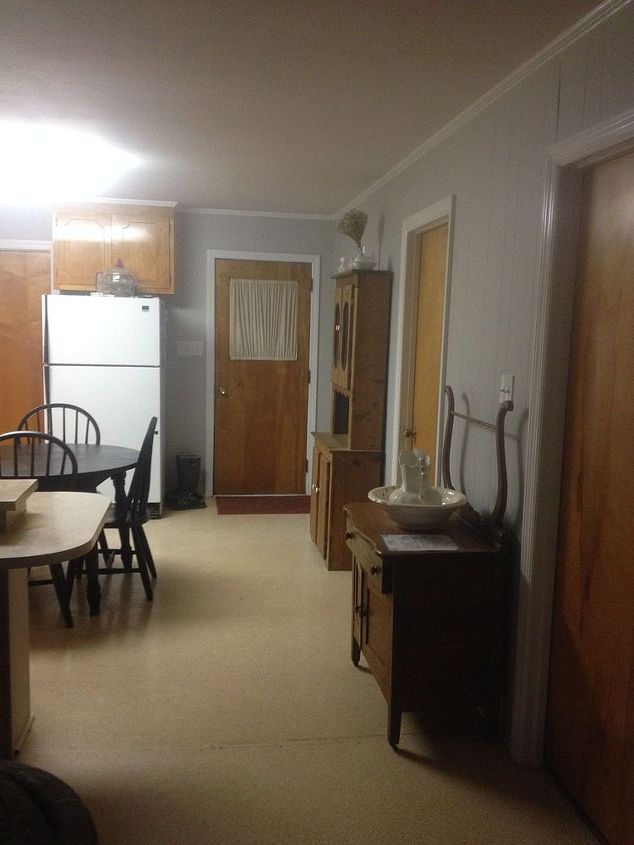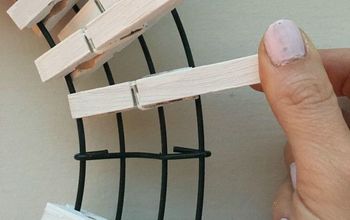A new idea to hide boiler pipes in the kitchen

Related Discussions
Vinyl plank flooring vs pergo (laminate)
I currently have stinky dirty carpeting in my living room and I want to replace it with a durable flooring that can stand up to dogs and kids.
How to remove popcorn ceiling that has been painted?
Does having a paint over a popcorn ceiling change how I'd remove the popcorn ceiling?
How to apply peel and stick wallpaper?
I want to spruce up my walls with peel-and-stick wallpaper. Has anyone used this before and can advise me as to how to apply it properly?
How to stain wood floor?
I've heard staining is a good technique for updating floors. So how do I stain my wood floor?
Should I re-stain or paint my cabinets?
Edit:””” 3 years later😂 I decided to paint them white and I am so very pleased with the results!We bought a new house with these ugly cabinets. I really cann... See more
Help me with my kitchen - strange layout with 3 doors in it!
I am looking for BUDGET options for my kitchen. It is very strangely laid out. I have 3 doors (laundry, bedroom and outside) that do not help the layout. I am planing... See more




build a box around it...
I would build a cabinet over the area with a door so that you will still have access.
Could you take another picture so we can see a full view of the area? It is hard to determine where to start and how far up to go without seeing more-at least it is for me.
Thanks.
Everyone has great ideas. I would be more inclined to have a cabinet built with ventilation in the front (like a radiator cover). The metal is available at all lumber yards. That way, heat won't build up in the space and you get the benefit of any heat in the winter.
I agree with Julanne! Just box the bottom in. Three sides to make it removable.
I am wondering why the cabinet on the right is a lower height than the one on the left...is there a bulkhead or something else that prevents it from being moved up on the wall to the same height as the one on the left?
Having the bottom of both cabinets would facilitate building a cover up to hide the pipes.