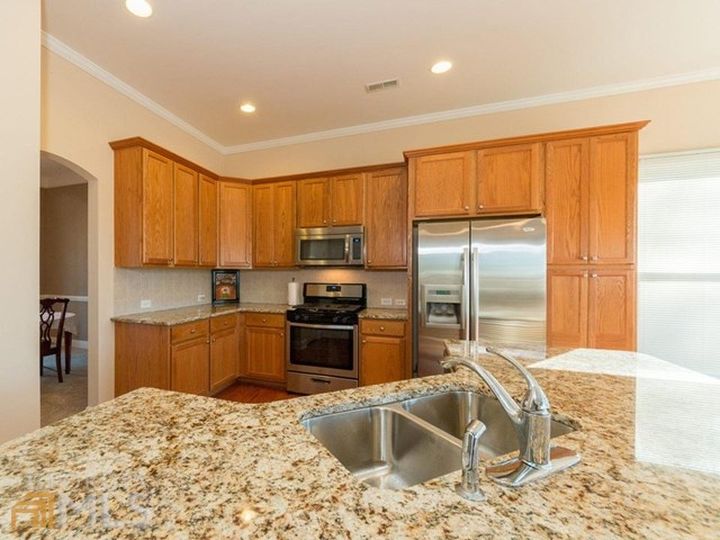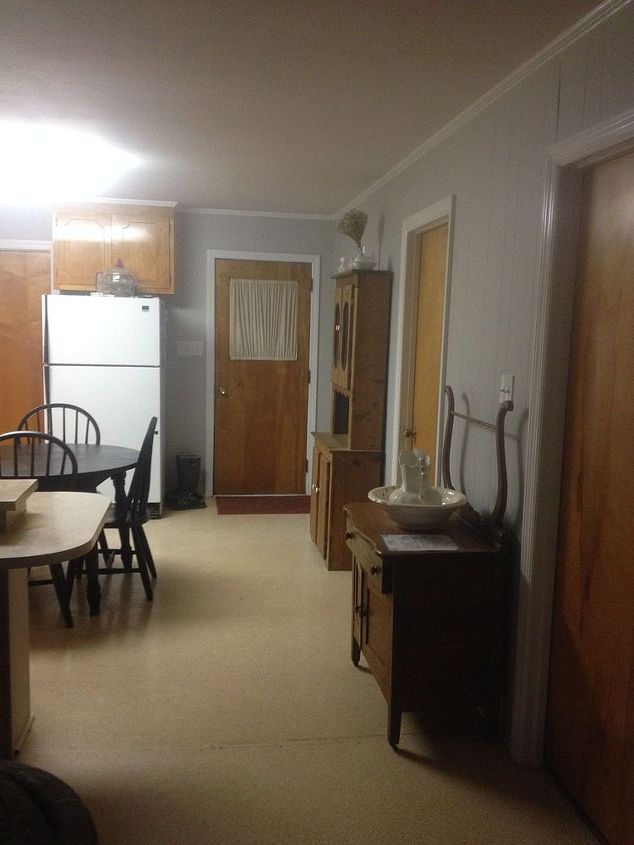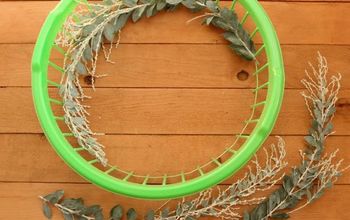Design help needed for the ugliest kitchen in America

Related Discussions
Vinyl plank flooring vs pergo (laminate)
I currently have stinky dirty carpeting in my living room and I want to replace it with a durable flooring that can stand up to dogs and kids.
How to remove popcorn ceiling that has been painted?
Does having a paint over a popcorn ceiling change how I'd remove the popcorn ceiling?
How to apply peel and stick wallpaper?
I want to spruce up my walls with peel-and-stick wallpaper. Has anyone used this before and can advise me as to how to apply it properly?
How to stain wood floor?
I've heard staining is a good technique for updating floors. So how do I stain my wood floor?
Should I re-stain or paint my cabinets?
Edit:””” 3 years later😂 I decided to paint them white and I am so very pleased with the results!We bought a new house with these ugly cabinets. I really cann... See more
Help me with my kitchen - strange layout with 3 doors in it!
I am looking for BUDGET options for my kitchen. It is very strangely laid out. I have 3 doors (laundry, bedroom and outside) that do not help the layout. I am planing... See more



Hi Janet, i don't know if this will help but here goes.) I would make or buy a center island and put in an apron front sink (or Farmhouse) in white porcelain and a new stainless steel faucet. Paint the bottom of the island a beautiful dark grey semi gloss and new silver knobs and handles. With the island in, it would give you more lower cabinet space that you would loose by taking out the window (and lower cabinets). This would free up your window, so you could install beautiful white French doors. Then you would be able to get to your corner lazy susan cabinets and maybe add some lower open shelves for your cookbooks and knick knacks. Paint all the lower cabinets and/or shelves in the dark grey semi gloss and paint upper cabinets in a white semi gloss . Your floor looks like the newer tiles that look like wood grain and are grey ? If so and they're in good condition, i would leave them. They are very beautiful in a lake design or beach design home and would coordinate well with the grey and white cabinets. And it would all coordinate with your your stainless steel appliances. Hope this gives you an idea "you" like and helps, at least you would be rid of your garden window, your lazy Susan corner cabinets and would get your French doors all at the same time and take advantage of what is probably a fantastic view ! 😀 Good luck and please post pictures of your project weither big or small.
Hi, I'm a beginner and have never answered a question before so please take that into account. But I would leave the entrance door where it's currently located instead of moving it over to where the sink and garden window are. When you start moving major items such as plumbing and the main entrance to your home, you are apt to spend a lot more money.
I like your idea of removing the non-load bearing wall between your front door / hallway and the kitchen. This will help open up your home and give it more of a great room vibe. The larger space also gives you more design options like adding an island to your kitchen.
And you could still create some separation between your entry way and kitchen by adding some posts, columns, half wall, etc.
I hope this helps.