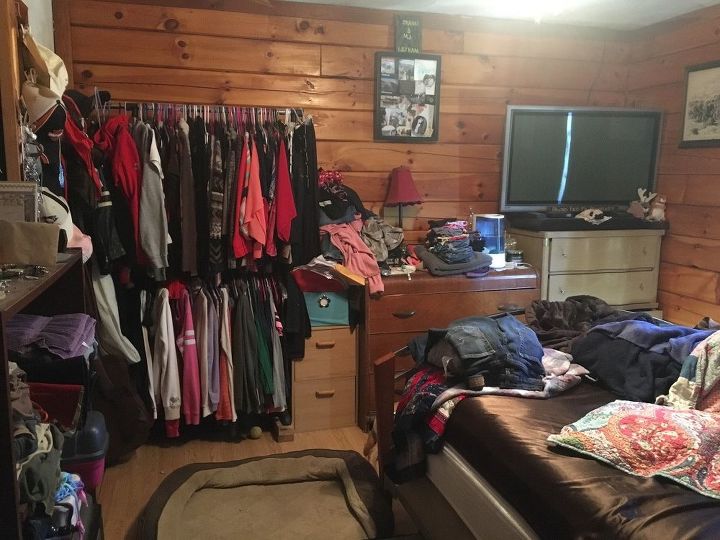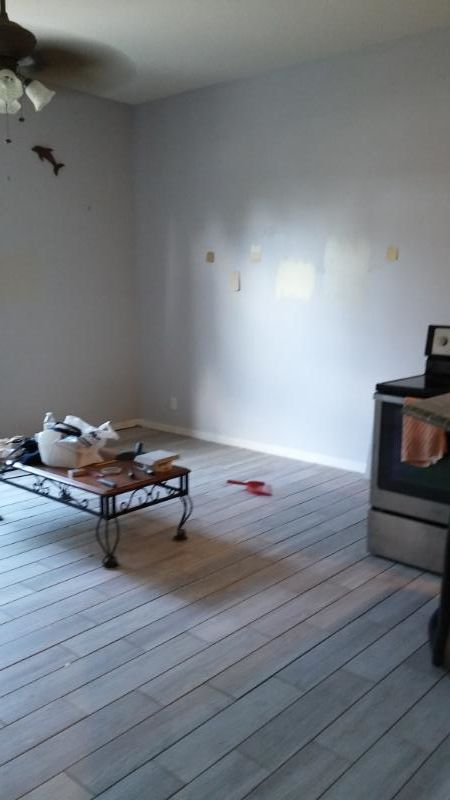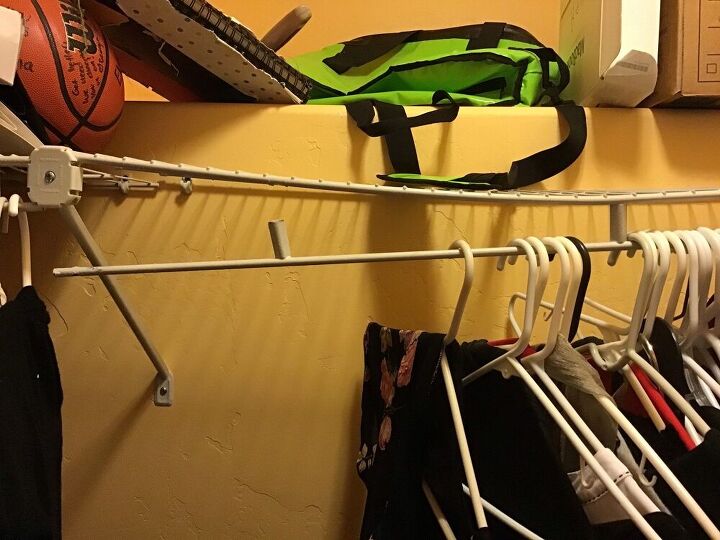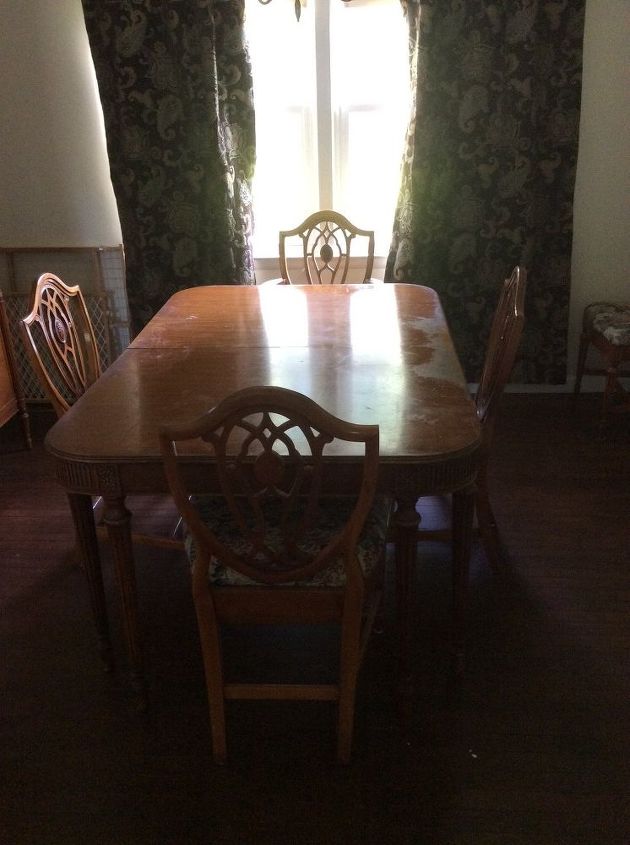Small house storage ideas
Related Discussions
Need help picking a paint color to match my tile
The tile is gray/white with a hint of beige and looks like wood.The kitchen counters are Baltic beige and cabinets are dark wood as well
How can I lighten my dark stained deck, or even paint parts white?
The previous owners used an oil-based, semi-transparent, dark walnut brown stain on the deck they built. I want to lighten up the area, perhaps even paint the deck c... See more
What is the best way to paint high gloss white kitchen cabinets?
We are remodeling our kitchen and like the high gloss cabinets but don't know what is the best paint to get that effect. Our current cabinets are a regular semi-glos... See more
What can I do about wood smoke coming into my house?
I need help. My back door neighbor heats with a wood stove all winter. They are downhill from me. Almost all their smoke makes its way into my house, causing headache... See more
How do I fix a broken metal hanging rod in my closet
I have a broken shelf hanging rod in my closet I tried gluing And taping it and nothing worked I need help and also the shelf is slightly bent
How to find out the value of antique furniture
My husband and I are looking to sell his grandmother's dining room set but, we have no idea what to ask for it. We could not find any markings as to who made it, all ... See more







http://www.hometalk.com/categories/organizing
Are those logs or boards? My daughter and her husband have a log cabin and hang all kinds of things from the logs. How many rooms are there and how big? Which are the least used spaces? Do you have a basement etc? Don't know where your cabin is but Adirondack style furniture could be free standing and would look great. And if you make it yourself could be any size. In the lower picture of the storage and the toilet. Get rid of the decorative wall hangings and put a hanging wooden shelf unit over the toilet and get rid of the iron piece. In the first picture have wooden shelves that could go up as high as the mirror and over to the wall on the left. Keep things contained in baskets or drawers and the whole space will look neater.Stick to wooden, not plastic or iron etc. accessories, which will unify your whole look.
Hang curtain rods from the ceiling in the master and use 96" curtains. Use chains, drill holes in boards, feed chain through boards, use nuts and bolts to secure each board and hang from the ceilings with ceiling hangers (make sure to hit a cross beam). Nothing hanging from the walls should make hubby happy.
I like Bijous's idea. Using curtains could hide the entire wall where you have hanging clothes and dressers. To keep it low cost and more of a rustic feel, you could use canvas drop cloths as your curtains....no sewing! You could use old pipes as a curtain rod, ropes to hang them etc... In the bathrooms I would do floating shelves and baskets as suggested. If you really don't want holes in the drywall, you can get an over the toilet shelving system. They are usually metal tho. My sister's home has 2 bedrooms, neither with closets. She uses chifferobes. Good luck, I'm always needing more storage space!!
putting drawers under the bed to use unseen space, ottomans with storage space in them for blankets or shoes or ..., re look at what you have and decide "does it bring you joy" if not, recycle,reduce,regift.
You seriously need to declutter, I would start with donating anything you haven't used in last year. Get a nice big deduction. As to hubby, well I've lived in log cabins for 65 years, and know plenty of others that do too- I've never heard one person say they couldn't hang anything on the wall- even the fabulous hunting and fishing lodges in the Adirondacks and Canada hang all kinds of stuff up. Tell hubby all he needs to repair a hole is either some wood filler and stain, or a wood dowel pounded in, sawed flush to log, and then stained or some top coat.
Bathroom, I would get one of those over the toilet cabinets or shelving units to hide all those bottles, makeup and stuff. Forget the shelves. How about getting rid of that mirror and replacing it with a medicine cabinet. And I would get a shower caddy to get some of those bottles out of sight.... https://www.walmart.com/search/?query=shampoo%20over%20the%20shower%20head%20rack
https://www.walmart.com/search/?query=over%20the%20toilet%20storage&typeahead=over%20the
I would hang a shelf over the door for rolled towels and get rid of the wire rack, the whole room is busy and cluttered. If its a drywall construction, put in a couple recess wall shelf units from floor up to 3-4', and you could recess 2 medicine cabinets for each of you.
Bedroom I would do an Ikea hack platform bed with storage underneath, and then get a couple of armoires for his and hers clothes, or just build a closet along that wall and get rid of all those dressers.
https://www.youtube.com/watch?v=vai8xV6jD60
https://www.youtube.com/watch?v=mWZ5EdxQ8NY
https://www.youtube.com/watch?v=A315wPz9jqY
Then I would hang the TV on the wall
Tell hubby your cabin isn't so special if your drowning in stuff.
The first thing people do when they build a cabin is put up walls for rooms, bathrooms, and a kitchen with cabinets.... and storage, so there are already holes.
Maybe figure out a storage system for the loft, where you can store out-of-season clothing and sporting stuff. I saw one guy who make 2 sets of tracks on either side of a small loft, and then had cubes on rollers, that he could pull out efficiently.
You can also put under the floor storage also, cut a large section out of your floor in one of the rooms, we chose the bedroom, excavate down 3 feet, line it with wood or metal, make a drop down door out of the cut out floor with a recessed handle.
Those are all great ideas!!! Thank you!!!
Unfortunately we have heated cement floors and since my husbands uncle and a few family members built the cabin and his uncle passed away no one knows where exactly the heat lives are in the floor. It sucks because we can't move anything (toilets/sinks/showes) from where he had it without worrying about hitting a line and it costing us tons of money:(.
Sometimes I think the hubby just says no holes in the log walls so he does have to do what I would like him to. He doesn't understand how the clutter and lack of storage is suffocating me. I don't think guys get that way.
I'm definitely going to check out all the links you posted and start writing everyone's awesome ideas down and implement a game plan. Maybe I can just get my dad to help me out:)
Thank you again!!
Do you need two bathrooms? You could turn one into walk in wardrobe! Also if you havnt worn something fir 6 month s thro it! you won't wear it!
Question? You stated the log cabin has three bedrooms. I don't remember you saying anything about having any children living at home. You can't use one of the bedrooms for a closet? Make it 1/2 closet/storage and the other 1/2 with a sofa bed. (Of course, I don't know about your situation, per se. You have received some great suggestions.) Y'all can build a simple frame for a bed and just put a mattress on top of it......and make it high enough to store stuff beneath it. You don't have to spend a lot of money to make your space usable. Check online this site. www.freecycle.com......you can give away or ask for things that you need. Don't forget Craig's List.......some people just give things away, too. Wish you only the very best in solving your problem. Kudos!
I use www.freecycle.org all the time, just got my disabled client a nice aquarium yesterday. Pick your state, then your city, and sign up. Then post either a Wanted, or an Offer post.
As to resistant hubby, I think you should suggest since he doesn't want to make the required changes to the house to make it liveable.... that you sell it and get something that fits you both better. I predict he will come around real quick.
I'm big believer in hiding clutter. An alternative to hanging drapes from the ceiling to create a closet area in the bedroom, is to use wardrobe units. Years ago we purchased 4 identical units and placed them side by side along the wall at the foot of the bed. No need for dressers. These units were very tall, double door pieces with mirror fronts. A couple had double hanging rods, others had shelves. I put the tv in one and u can pack these things to the gills -- toiletries, towels, bedding, t shirts, sweaters, pants, shoes shelving storage is invaluable. Because of the doors, all is hidden in a tidy fashion.
I live in a small house it's 13x16' total!! I rent so I understand your issues. What I have learned is everything everything has a purpose when possible double duty, if something comes in such as furniture,decorations something goes out. I use blinds in all my Windows it lets more light in . instead of lining furniture up against the wall place them back to back. I've used my armoire and bureau as wall divider put fabric on the backside or paint it Think vertical . The taller the furniture the better. This includes space over the Windows. Your husband could consider installing molding around the room then insert hooks and suspend shelving from it.. for my dishes etc. I have a Buffet that doubles as counter space it's wide enough so I was able to place two small cabinets on it the buffet and cabinets form a wall separating my galley kitchen and the remaining part of my little house. Oh, and measure every wall and every piece of furniture and Wright it down then you 'll know what fits together with what. Good luck