How to improve awful kitchen layout?

Related Discussions
Vinyl plank flooring vs pergo (laminate)
I currently have stinky dirty carpeting in my living room and I want to replace it with a durable flooring that can stand up to dogs and kids.
How to remove popcorn ceiling that has been painted?
Does having a paint over a popcorn ceiling change how I'd remove the popcorn ceiling?
Should I re-stain or paint my cabinets?
Edit:””” 3 years later😂 I decided to paint them white and I am so very pleased with the results!We bought a new house with these ugly cabinets. I really cann... See more
Help me with my kitchen - strange layout with 3 doors in it!
I am looking for BUDGET options for my kitchen. It is very strangely laid out. I have 3 doors (laundry, bedroom and outside) that do not help the layout. I am planing... See more
I have open shelves above my cabinets. Any ideas how to cover them up
Doing kitchen renovations are out of the question, because just the thought of anymore construction could do me in, but the dust accumulation is really bad up there. ... See more
Farmhouse Sink: Stainless Steel or Cast Iron?
We are building a house and I need to choose my sink. I want a farmhouse sink but I'm torn between white cast iron and more modern stainless steel. I feel like the st... See more
What should I do with this space after my dishwasher is gone?
Good morning need some help please. House built in 50's. Previous owners ripped out cabinet and put dishwasher in. I don't use it. It is only me in the home with pets... See more
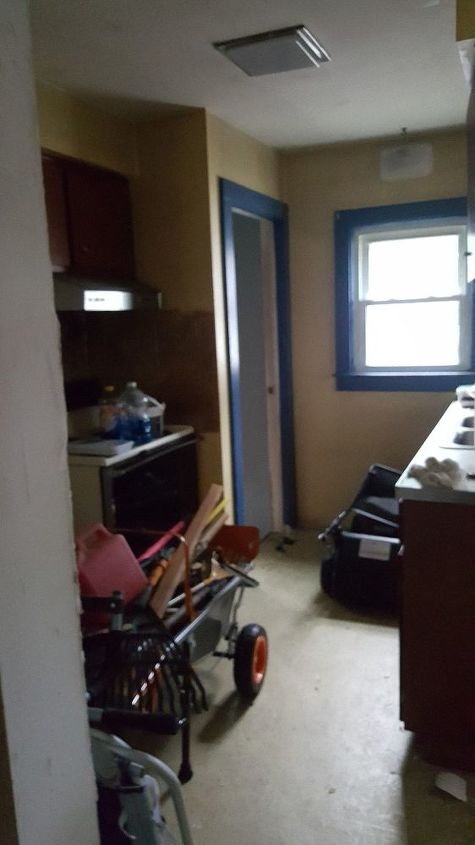


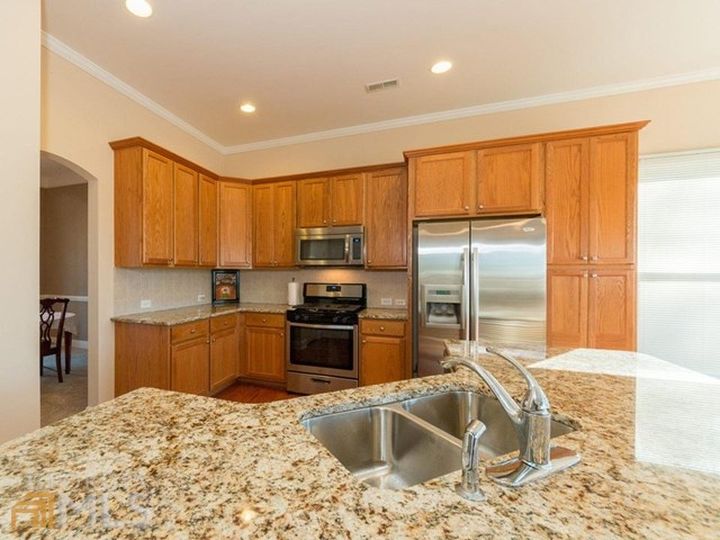
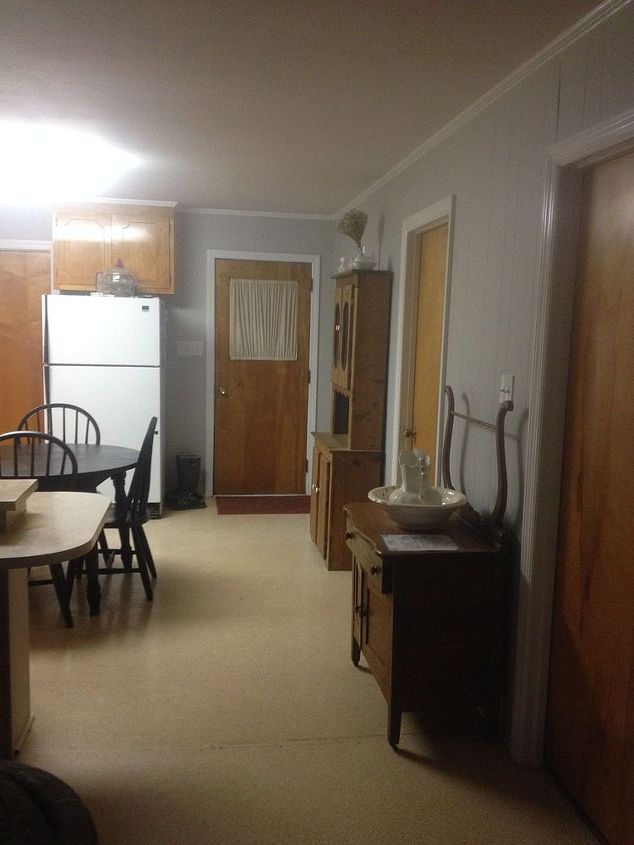
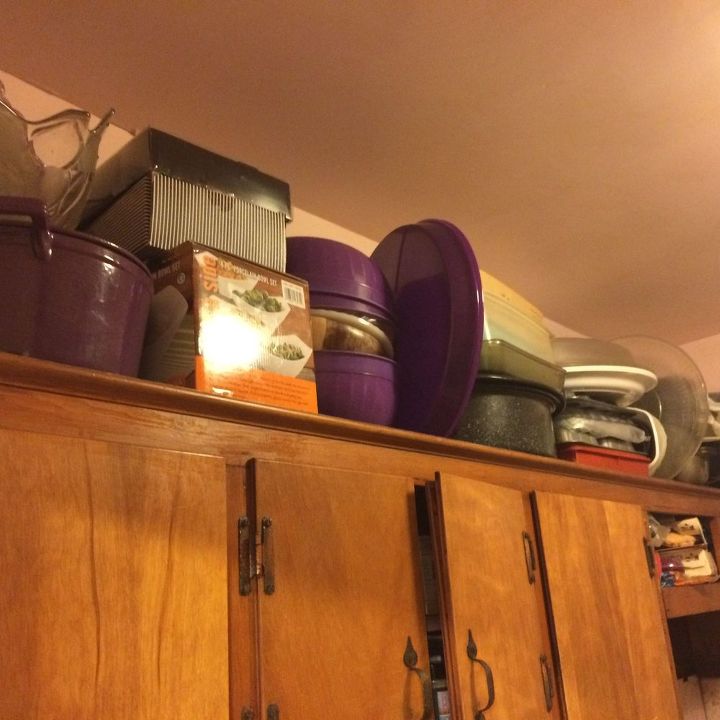
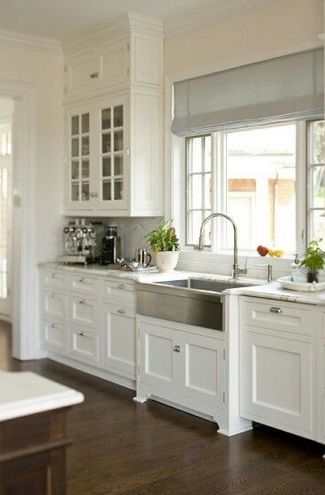
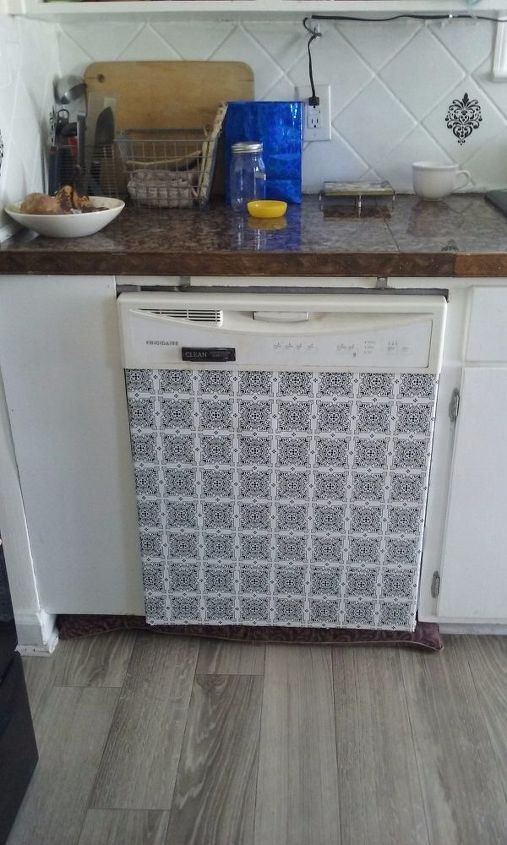
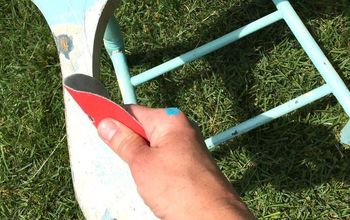
this is where you do a bit of home work and consult a professional kitchen designer. Ideally there would a triangle stove sink fridge. All with in a few feet of each other. The fee for the plan wasn't much. But well worth it! No more cabinet doors knocking into each other....
at one time having an island in the kitchen was the thing to have...my mum just had to have one....she now regrets it.
When I had serious questions about remodeling our "heart of the home", I spent many hours looking online, searching to see how expensive things I wanted would be, whether they were easy to obtain...custom built was out of the question...and I talked with friends to see what they liked or disliked about their own kitchen as well as things in other kitchens they had seen. Like you, I was not interested in any major changes in the foot print of the existing kitchen. When I had my kitchen plans, I went to both Lowe's and Home depot. I had pictures of the old kitchen, measurements, information about the two corners that would be changed, AND the list of what I thought I would like to have new. Both the stores gave me invaluable information. This is not a job to be taken lightly. Do your homework so the job goes more smoothly. The pros are easier to talk with when you can explain exactly what you are expecting. And the expectations, along with the budget and time frame, need to be realistic. When working with an older home, surprises occur. Often. DFM is right about islands...like every thing comes and goes. It is possible yours could be repurposed along the wall and used for storage, etc. ENJOY the process as you are expressing your lifestyle the way you want it.
Hi Audra, Here's a link with kitchen with island sinks. Maybe you could get some ideas here:https://www.google.com/search?q=ideas+for+how+to+improve+a+kitchen+with+sink+in+the+island&tbm=isch&tbo=u&source=univ&sa=X&ved=0ahUKEwjA1PHwzufWAhUMTSYKHZgkAiYQsAQIOQ&biw=1600&bih=794
Good luck!
I would consult a professional kitchen designer. You will find that both Home Depot and Lowe's offer this service.
My stove, sink and fridge make the narrowest isosceles triangle you ever saw, but I have a giant island that saves the day. If you removed all the cabinets above your island, your kitchen would immediately seem twice as large because it would be "opened up".
I hate to say this, but the ceiling is a mess, too. If you can afford it, I suggest you start at the top and go down, repairing what needs it, painting the cabinets a lighter color or replacing them, moving the island's upper cabinets to the back side of the island, removing the small bar there now. Replace at least the island countertop, making it wide enough for 2-3 bar stools to fit. Replace the other countertops if you can, or refinish them. With a larger footprint for the island, you may need to replace the whole floor. At the least, refinish the floors, through the dining area and any adjoining floor areas. This is just to restore and revitalize what's already there. If you gutted the kitchen and started over, you could make that kitchen a real showpiece.
Best wishes 😇💖
I agree, you need to remove the cabinets over the island, and remove the low hanging soffit if there are no pipes in it. Then I would add a couple pendents lights over the island. I suggest you replace that island countertop with a single surface instead of the split level. If you need additional storage, I would add some of those stainless steel open shelving at the end of the island between the two windows.
I would also look at removing that wall jutting out that leads to the back door, and maybe just expand the kitchen floor level into the space and move the kitchen door up with a glass window in it to increase light.
Is the frig to the left of your stove? can't see much in photos? What is on the other side of the island? the eating area. Can you put a pantry cupboard along the wall not in the photo? on the right side?
I would also paint those cabinets a light color, paint the ceiling bright white, and add a brighter light fixture if needed.
Replace the sink counter top with a really wide one. Like all the way to the window in the dining room[? ] It becomes all the counter space you lack right now! [take down the current 'bar top', but keep it, it might come in handy else where.]
Add cupboards or shelves to the under side of the counter top=island. Like the others are saying, take out the upper cupboards, maybe reuse on the under side of new counter? Or put in deep drawers to make use of all of the space. Keep in mind a want or need for sitting at that counter?
BUT carefully remove the sheetrock[?] that is above them . There might be simple 2 x 4's up there that you could revamp into a open display area? Or only open to the kitchen side for storage.?? You can always rip it out if it isn't something you want.
Is that a closet for only the hot water heater? Could you take out the wall by the stove? Increase the counter space on either side of the stove.
Paint. Light colors will open the whole space too. If you want the molding around the window different, go with a white. Paint the cupboards with a super glossy paint for cleaning ease .
You said that you don't want to move the plumbing. Is this also a No to paying to have a new plumbing line installed for relocating the sink? If that is what you mean, then you are not going to be able to move the island, as it has a sink.
You did not indicate what your budget is. With kitchen remodelling, the sky is the limit, but you also need an unlimited budget to go with even some of the ideas that have been mentioned.
Also, re-consider the comment made by Joyce regarding being prepared for and having realistic expectations about "surprises" occuring with any older home.
Do you not like it because you feel enclosed? Maybe remove those cabinets over the island and look into getting a different shaped island.
There is insufficient photos to see the whole layout. It looks like the sink is in the peninsula. You made a comment that you don't want to move plumbing, but also made a comment that you want to move the area that has the sink. Your kitchen looks a little limited on space, but I would seriously start figuring out if I could live without the cabinets and soffit above the peninsula.
The kitchen is the heart of your home. It is not just a place to store and prepare food; it is also a place for families to gather and spend quality time together. The table and the counter can become makeshift desks for homework or bill paying, and guests may gather around the island for a drink or an appetizer while chatting with the chef. All of this activity calls for a space that is comfortable, welcoming, functional, and attractive. Here are 12 Common Kitchen Layout Mistakes to Avoid: https://homeia.com/12-most-common-kitchen-layout-mistakes-to-avoid/