Bedroom Remodel

by
Michelle Austill
(IC: homeowner)
2 Materials
$1100
2 Months
Medium
Bedroom renovatio...
Started this project demo-ing!!! Hammers, pry bars, and all kinds of hand tools. I enlisted the help of my Daughter. This gave her a small taste of my hobby, ”DIY”. Gave her a hammer, pry bar, and screw driver. She was instructed to, “Beat it like you’re angry! Just don’t break the windows!”
Removed carpet, wide plank board trims on the floor and windows, and all door frames and doors. That’s when we discovered that there had been no insulation around the old windows before the replacements were installed. That was added to the project.
Made our list and went shopping!!
Ship lapped two of the walls and painted them gray. Trimmed them out as well. We chose bi-fold doors because the room was small and had two doors that opened in the room and bumped against each other. This opened up space.
Had to primer the ugly lime green and hot pink walls to white. Since I chose a white wall paper.
I love ship lap!! These two walls were going to require a lot more work than we wanted to mess with so we covered them.
Windows got insulated and wide trims were used. The trim blocks at the top I added so I could actually use tension bar rods instead of drilling holes in the new trim to hang curtains.
This old house built back in the 1930s worked me over! Sometimes visual won over actual level ruling...
The girl wanted a Paris themed room. This is what I came up with.
The wall board for the bottom added a little formal feel. All the outlets were replaced as well. The old brown outlets were updated to white.
Hung the doors. We used a little smaller than the opening door. When all the windows are open the air pulls through the door nicely.
Hung curtains between the corbel blocks with tension rods. No holes drilled!!!
I was sorry to cover it up. It was tongue and groove planks. But the girl wanted gray carpet.
The old light was the smallest ceiling fan I ever saw in my life! So we added an LED chandelier.
Dibitty gave her final approval for the finished product!
Enjoyed the project?
Suggested materials:
- Wall paper, various trims moldings, paint, primer, carpet, bi-fold doors, chandelier, light covers, outlets... (Lowes since I’m a former employee...)
- Outlined above...
Published February 19th, 2018 4:00 PM
Comments
Join the conversation
3 comments
-
-
 Jessie
on Feb 21, 2018
Jessie
on Feb 21, 2018
Fabulous, job.. Add another completed photo maybe, I'd love to see with furniture! Also...can you tell me where you found the corner and ceiling trim from and does that corner piece allow you to put the molding without mitered joints? thanks !

-
I got all the trims for this room at Lowe’s. Ceiling trim is Crown molding. I love it! Chair Rail is the center molding and then just inside and outside corner molding trims. The inside/outside corner blocks as well as the floor corners install so mitering is not needed. I dislike mitering but I will if I have to... Also since this old house was built in the 30s nothing was even, straight, square or plumb which left lots of gaps. So Alex White Caulk filled gaps in as well. Small project tubes were best because of all the different size of gaps. A gun would be to complicated to use. I will try to get a better finished picture here soon. The room is L shaped so the angle makes it hard to capture.
 Michelle Austill
on Feb 25, 2018
Michelle Austill
on Feb 25, 2018
-
-



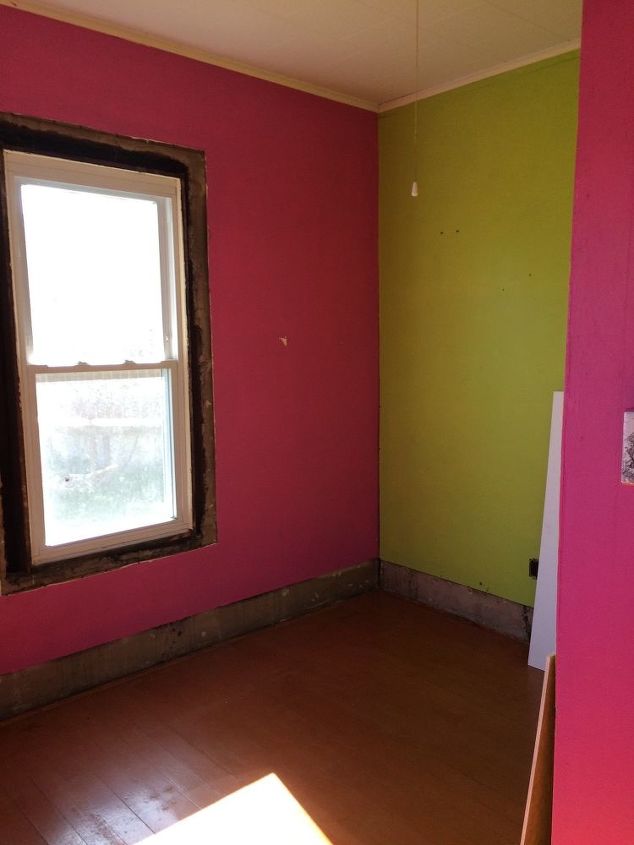













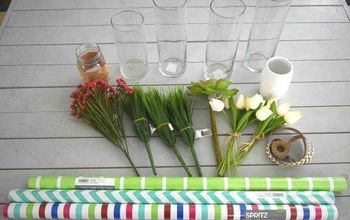
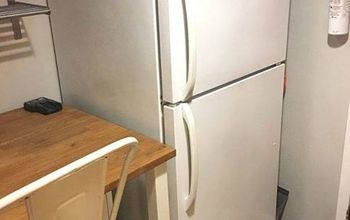



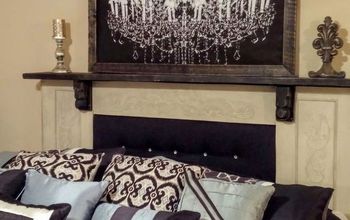
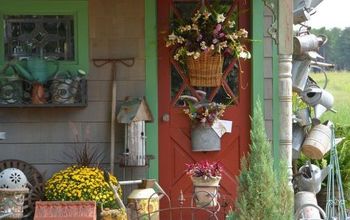
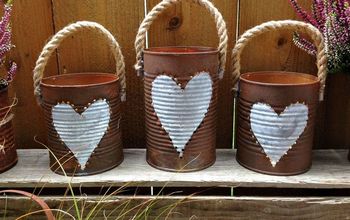
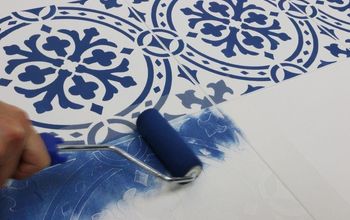

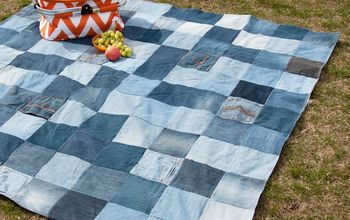
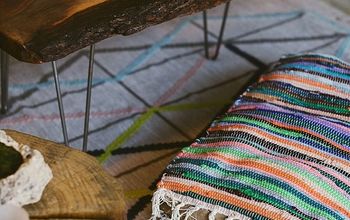
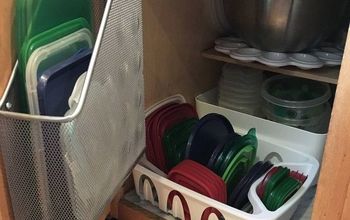
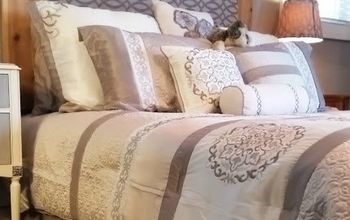
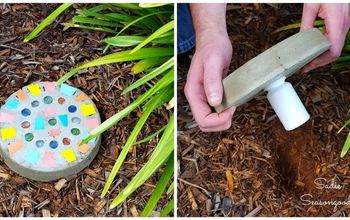
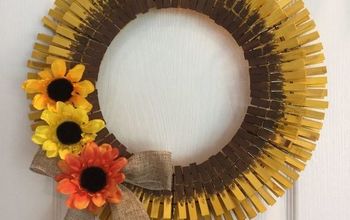

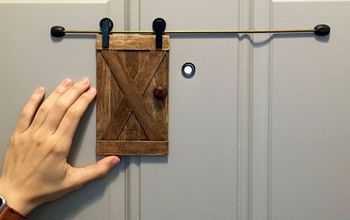
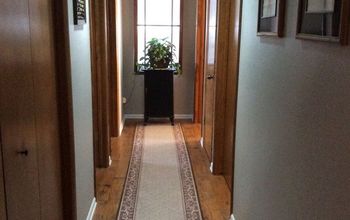

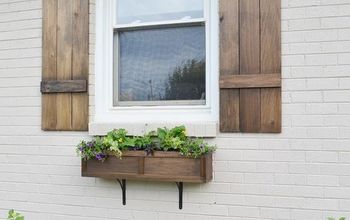
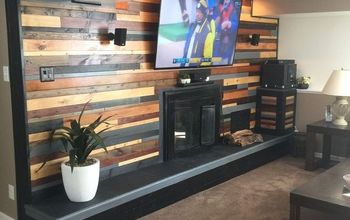
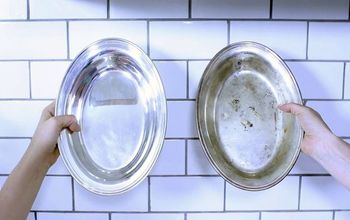
Frequently asked questions
Have a question about this project?
Fabulous, can you tell me how high the crown molding is ?