Helping Out a Neighbor.

by
Roger S
(IC: homeowner)
9 Materials
$800
2 Weeks
Advanced
One of our neighbors needed some work done on her house to get it ready to paint. The siding had some boards that needed to be replaced and she needed a backdoor installed. The problem was it was about 5 feet off the ground. So I drew up a plan for a deck and stair case to add the door and make it easier to access the rear of the house.
I started with the siding. The type that is on this house is a Shiplap siding and it is an old design. It has a curved top joint that I could not find at the local lumber yards. I could have ordered it but I would have to order 500 feet and this was not an option. I took the flat 1x8 8foot boards and cut a rabbet on one side and the other I used my radial arm saw to cut the curved side on the other side. I just set the saw to a depth of 1/4 inch deep and the blade at 45 deg. Then just locked the arm down where it was taking only about 1/8 inch at a time. Then I just fed the boards through the saw against the side of the blade . Each trip through the saw I just increased the width of the cut until I mached the orginal siding cut. As you can see it worked well.
Here I had to replace some of the facer boards.
This was one of two windows that had been removed and I made siding to fill in so it would match.
The deck is 7 foot by 6 foot made from treated 2x6inch boards with 4x4 post and bolted to the seals of the house and to the post. The handrails are 2x6 tops with 2x4 side and mid rails. The toe kick is 1x4 all treated wood.
The door is a prehung 32 inch steel entry door. I just cut out for the door and added two studs on each side of the door so it could not be forced open. Also I added a top header to support the roof. Under the pourch we framed up and used Hardy board siding to cover it. This is a cement fiber board and will last a long time.
Here you can see the steps I built from 2x12x12foot long treated boards. I made three of these and covered with 2x6 steps. The handrails are the same as the deck. Also you can see the Hardy board siding in this picture.
Another view of the Hardy board and steps.
Here are some more boards I had to replace. Now all we have to do is paint this house.
With help of some other churches youth and leaders we got some of the painting done.
Hrer they are working on the front of the house.
This is the right side of the house.
This the left side of the house.
Enjoyed the project?
Suggested materials:
- Hardy board siding (Lowes)
- Pine boards 1x8 x 8 foot. (Lowes)
- 2x6x12foot treated boards (Lowes)
- 2x4x12 foot treated boards (Lowes)
- 2x12x12foot treated boards (Lowes)
- 4x4x10foot treated post (Lowes)
- 32 inch prehung steel entry door (Lowes)
- 3" Screws and 8" bolts for deck and 2" finishing nails for siding. (Lowes)
Published October 19th, 2017 10:12 PM



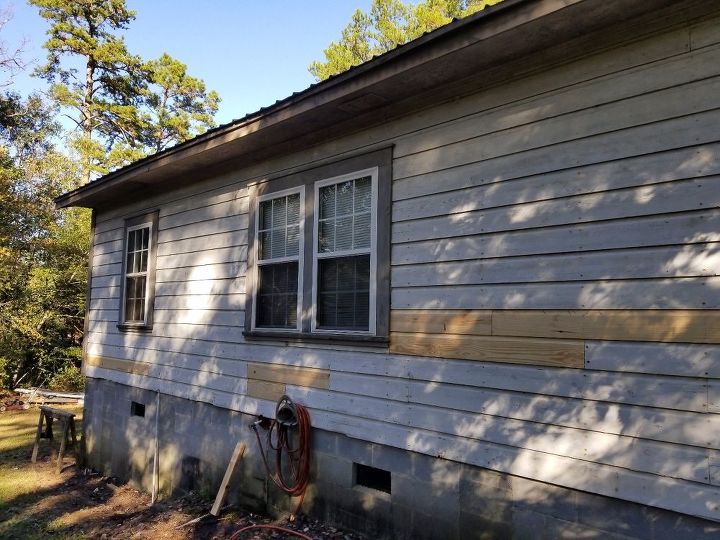












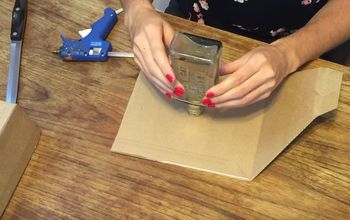
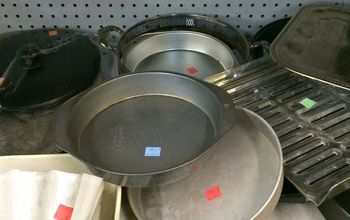



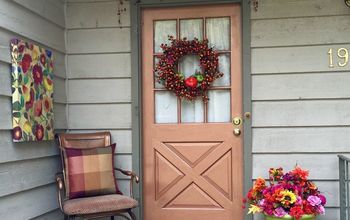
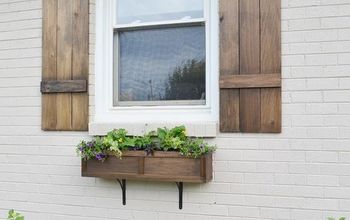

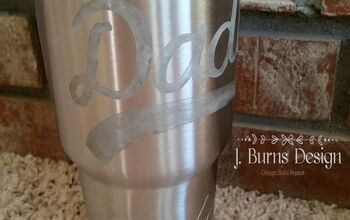
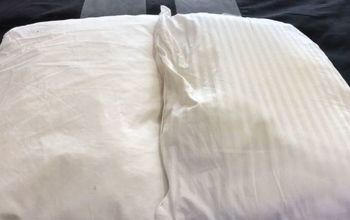

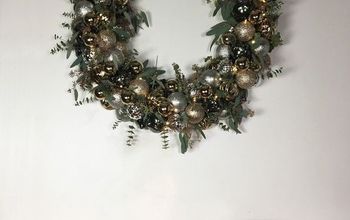
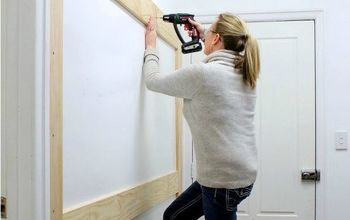
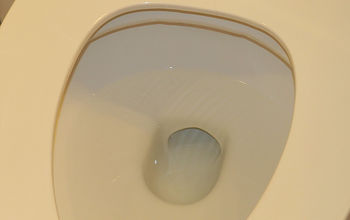

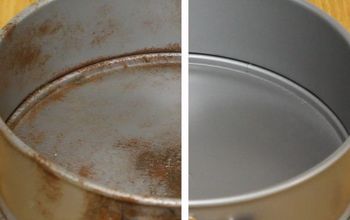
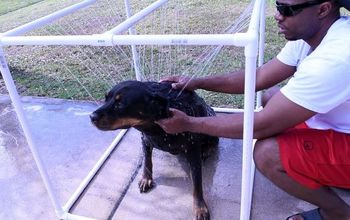
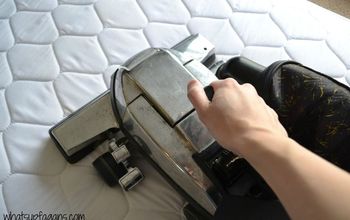
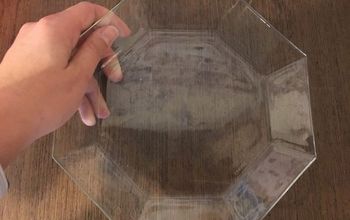
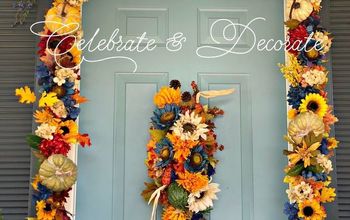
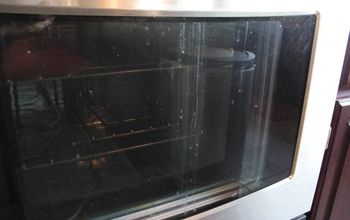
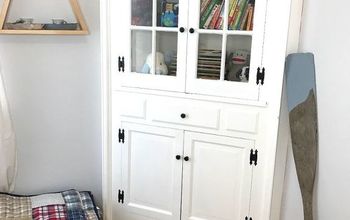
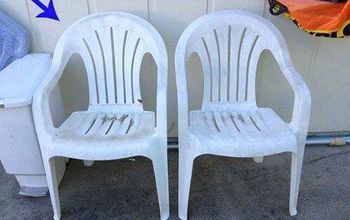
Frequently asked questions
Have a question about this project?
What are facer boards?
Very COOL, and a great job as well. I do have a question though, just wondering how you made the rip on the boards, lengthwise, on a radial arm saw ( that must have been a tricky endeavor). Well DONE!! It is very refreshing to see kindness at work these days, hats off to you all.
I guess I am just trying to picture a radial arm saw other than the one I used at shop in high school, lol which is usually for crosscutting rather than doing a ripping job, right? Unless your saw swings and turns to a 45 degree angle on the face, which is a possibility that I am unaware of, or you have an opening behind the saw to have pass wide enough for the width of the pass through of the boards to pass the blade, wishing you had a photo of that process in hand it's just I am old school to a degree, in any event you do good work, and I can see that it was a very tedious job at that,. Thanks for the answer and good luck to you, God will be looking out for you that is for sure.