We Converted Our Garage Into a Living Space

by
Brandi
(IC: blogger)
4 Materials
2 Months
Advanced
We moved into our house in June 2008 and always dreamed of converting our garage into a living space.
We moved into our house in June 2008 and always dreamed of converting our garage into a living space. We never parked in our 2-car garage. We always kept our cars in the driveway. Over the years our garage became packed with junk and unfinished projects. We accumulated way too much stuff!
Once we decided to move forward with making the garage into a room we got serious about getting rid of stuff we didn't need. We donated a lot of things to charity and utilized their free pick up service. We worked together every week on trash collection day, until the garage was organized. It felt so good to be rid of the clutter.
Where do you store the stuff that would normally go in the garage? We considered purchasing a shed, but don't want a big unit in our backyard. The lawn mower and pressure washer are covered outside on the deck. I reorganized our closet in the entry for general storage; leaf blower, carpet cleaner, steam mop, a few paint cans and tools. Cleaning supplies are now stored under the bathroom and kitchen sink. We used to keep our shoes in the garage. Now we're using clear under-bed storage boxes. Everything has its place rather than being thrown in a corner of the garage.
A few people have asked, what if we plan to sell our house in the future. We don't plan on moving! We make changes in our house to fit our needs, not the needs of an unforeseeable future homeowner.
We worked with a contractor to plan our conversion.
We did our homework, discussed our goals and planned the design before moving forward with construction.
It's been so fun watching the transformation! We had amazing contractors that helped us create this beautiful space.
But, oh my goodness, the mess! I forgot to mention the dry wall dust. For the last few weeks, our home became a construction site. Our daily routines were interrupted as someone was always walking through our kitchen.
It's truly been a positive experience. The messy details ensured beautiful results.
The paint color has been carefully chosen to fit our my style. I chose a light color to keep the room bright. Benjamin Moore- Abalone (matched to Glidden Paint)
My husband let me have my way with every decision, except for the fans. I wanted pretty light fixtures, but he insisted on ceiling fans for air circulation and to keep the room cool in the summer. It makes total sense! We preferred the look without lights.
I've ALWAYS wanted a window seat.
I dreamed of a window seat with a cushion and lots of pretty pillows. I love having the extra space for storage too. Oh the possibilities...
My creative juices have been flowing and I cannot wait to decorate. We gained 480 square feet of living space.
I'm really excited to make it cozy.
Enjoyed the project?
Resources for this project:
See all materials
Any price and availability information displayed on [relevant Amazon Site(s), as applicable] at the time of purchase will apply to the purchase of this product.
Hometalk may collect a small share of sales from the links on this page.More info

Want more details about this and other DIY projects? Check out my blog post!
Published October 26th, 2017 3:09 PM



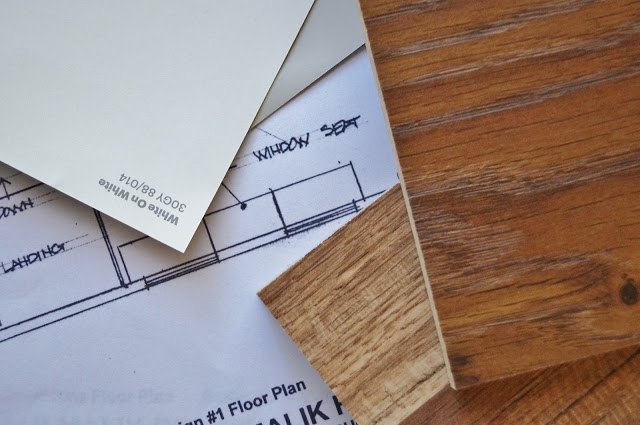
















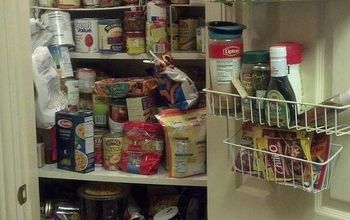
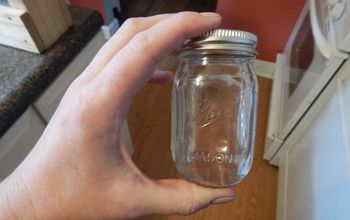



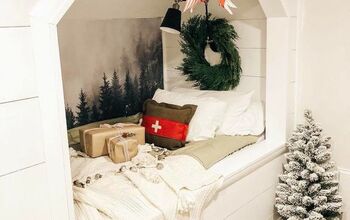
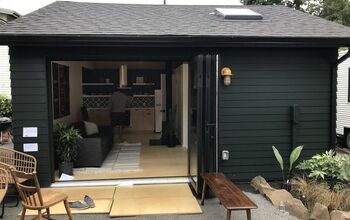
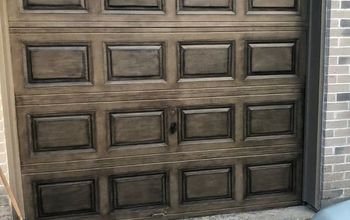
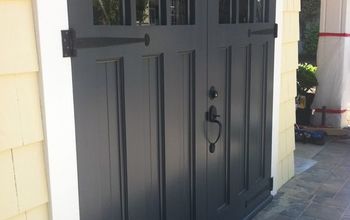
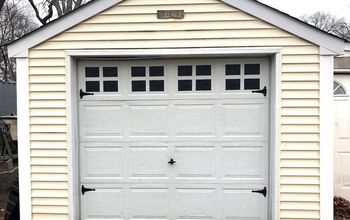
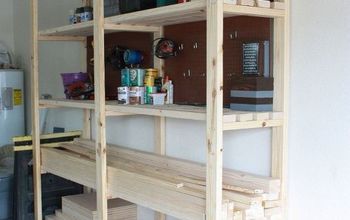
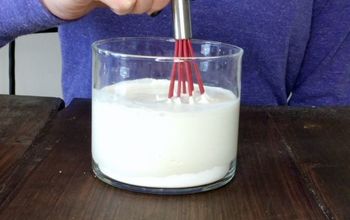
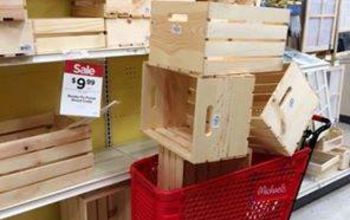
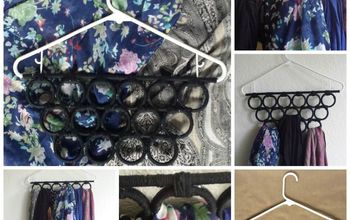
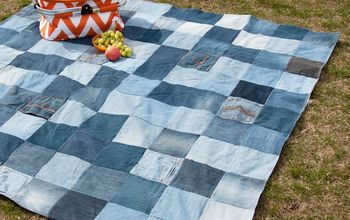
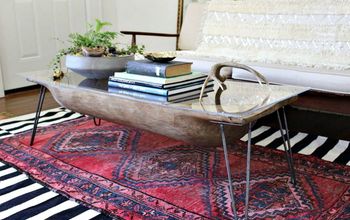
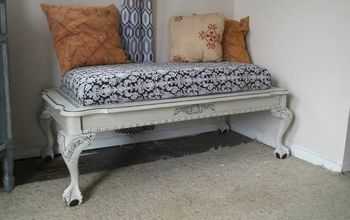
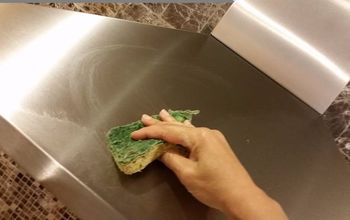
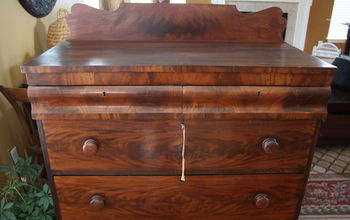
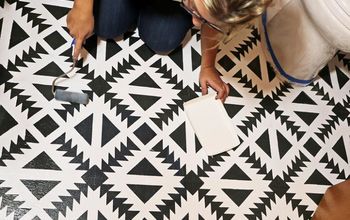
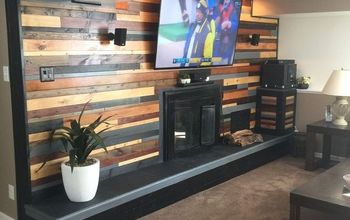
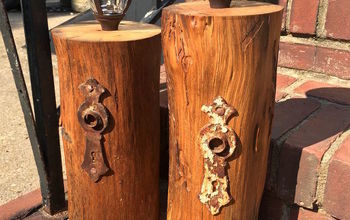
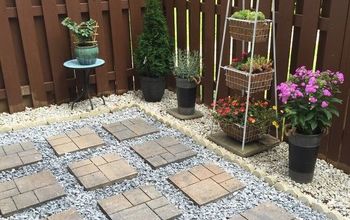
Frequently asked questions
Have a question about this project?
What's your next project?
Did you have to level the floor? If so, how did you do it and what did you use?