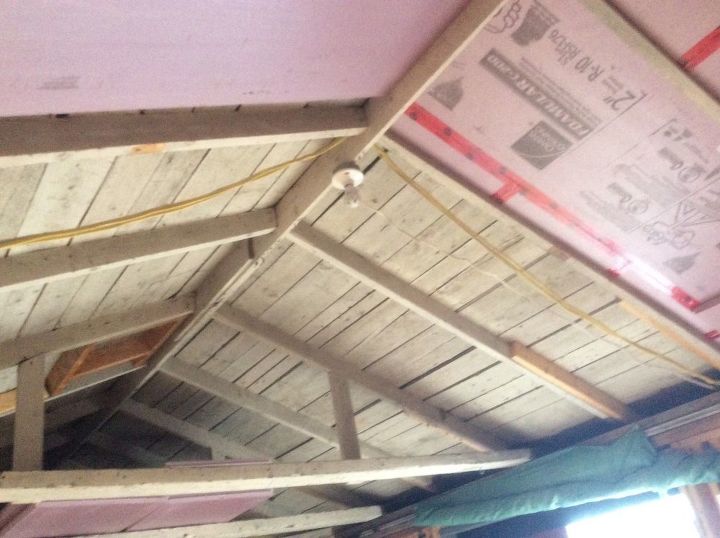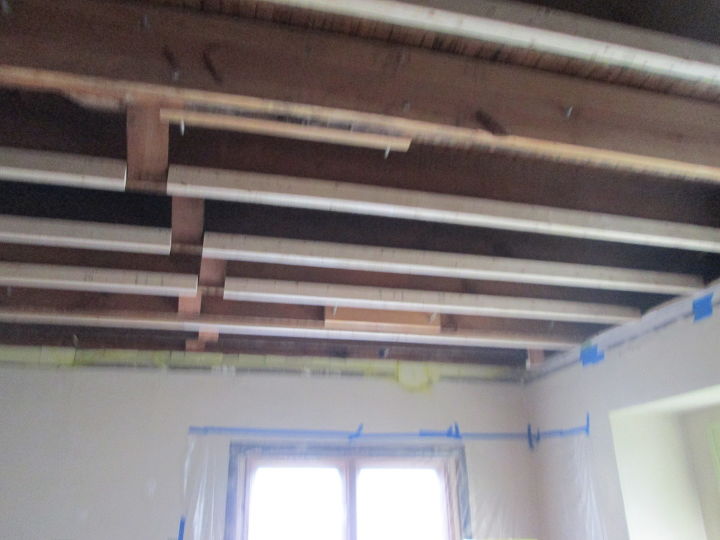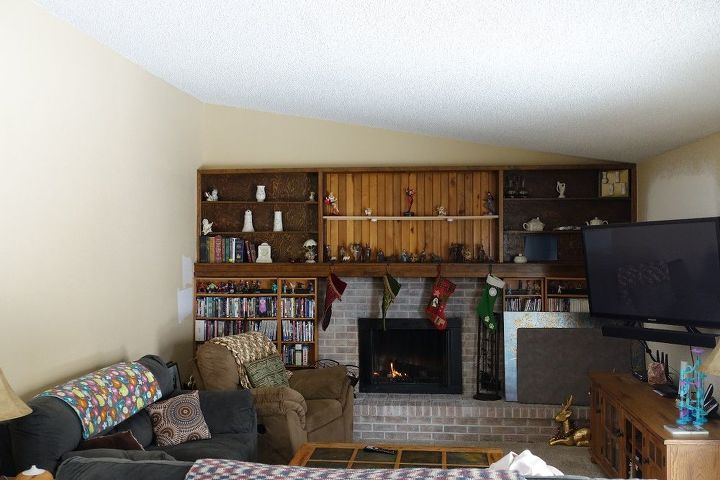This building is 12ft 5inx 20ft . Do I have enough roof support ?
Related Discussions
Vinyl plank flooring vs pergo (laminate)
I currently have stinky dirty carpeting in my living room and I want to replace it with a durable flooring that can stand up to dogs and kids.
How to remove popcorn ceiling that has been painted?
Does having a paint over a popcorn ceiling change how I'd remove the popcorn ceiling?
How to apply peel and stick wallpaper?
I want to spruce up my walls with peel-and-stick wallpaper. Has anyone used this before and can advise me as to how to apply it properly?
How to stain wood floor?
I've heard staining is a good technique for updating floors. So how do I stain my wood floor?
Paneling/flooring on a ceiling: Good or bad idea?
Has anyone used paneling or appropriate flooring on a ceiling? After a plumbing disaster upstairs, we had to remove our plaster and lathe dining room ceiling in our... See more
How to put up crown molding with a sloped ceiling?
I'd love to put crown molding up (after I paint the walls and the shelves above the fireplace, previous owners painted EVERYTHING the same yellowish cream color). But... See more





Those cross beams actually were holding the walls in and square. Removing them weakened the structure at the ridge and walls can bow out. Also some of the joists look like boards were sistered to them. What I would do is install joists hangers at the ridge and at the walls. This will help in preventing the roof from collapsing and the walls bowing out from the joists. Otherwise it looks good.
https://www.homedepot.com/p/Simpson-Strong-Tie-2-in-x-6-in-20-Gauge-Face-Mount-Joist-Hanger-LU26/203302254?cm_mmc=Shopping%7cTHD%7cG%7c0%7cG-BASE-PLA-D22-BuildingMaterials%7c&gclid=EAIaIQobChMI_MvPgZa11wIVU7bACh1zcABNEAQYAiABEgK6dvD_BwE&gclsrc=aw.ds&dclid=CKyE-5GWtdcCFRaZAQod4JoNcQ
What do your local building codes say? Did you pull a permit?
I'm not sure I understand your question.
I need a little more info to tell you what you need. I can’t tell what spacing you have between rafters from the pictures. I also can’t see what part of the country you’re in. Snow loads play a big roll in the north. Coastal areas have wind loads to consider. Be sure to find out what the codes for your area are to be safe.
It looks a bit week to me. Your area is small but a bit of strengthening would be good.
Please check your local building codes and pull a permit before you go any further. Generally codes are available on line. Inspectors are not kind to those that do not follow protocol. Ignorance is absolutely no excuse. There are generalizations, but no true standard "across the board" no matter what they tell you in contractor school. The South and Eastern Seaboard have hurricanes, the middle of the country has tornados, the West Coast has earthquakes, and different codes to go along with the territory. Here in CA they would take the entire structure down and make you start all over. Plans and surveys need to be submitted and approved then you get your permit. Foundation roughed in and inspected, utility tie ins, and so on. When my girlfriend and her hubby built a house from the ground up, I had to learn North Carolina code quick, and luckily they are nice in the South and since I was so diligent to do everything correctly, they held my hand and walked me through it. Being from CA it wasn't that hard but you never want to tick off the people you need to inspect your property and project.
It looks good to me, but I am begging you to get the proper paperwork in order. What happens if you build it with no inspections then you can't get insurance for it? If you or the insurance guy lie, that's fraud - you don't want to go there. The ramifications start to snowball. The county and state are going to come after you with additional penalties and property tax assessments, you could get sued, it can get ugly very very quickly.
I have seen it all happen and is not pretty and very expensive. I have seen good people go bankrupt. Please, please do not be one of those statistics!
No matter how big an undertaking it is, go to your county's building department and get a permit. You live in earthquake and wildfire country. Your insurance will not cover injuries to you or others if that shack collapses. You may be required to use fire-retardant materials, keep it away from property lines, etc. The previous writer is not undestating the perils to you. Get a permit and use only construction materials and values (spacing, etc.) that are approved.
Add the joist hangers and you'll be fine. especially with the dividing wall adding extra support. I wouldn't be concerned about codes or inspections. The building has been up 50+ years so the construction was grandfathered in. Building codes and inspections come in play if you were going to demo it and start from scratch. People have done major remodeling and circumvented building codes.
How would I be able to hang furniture from the beams.