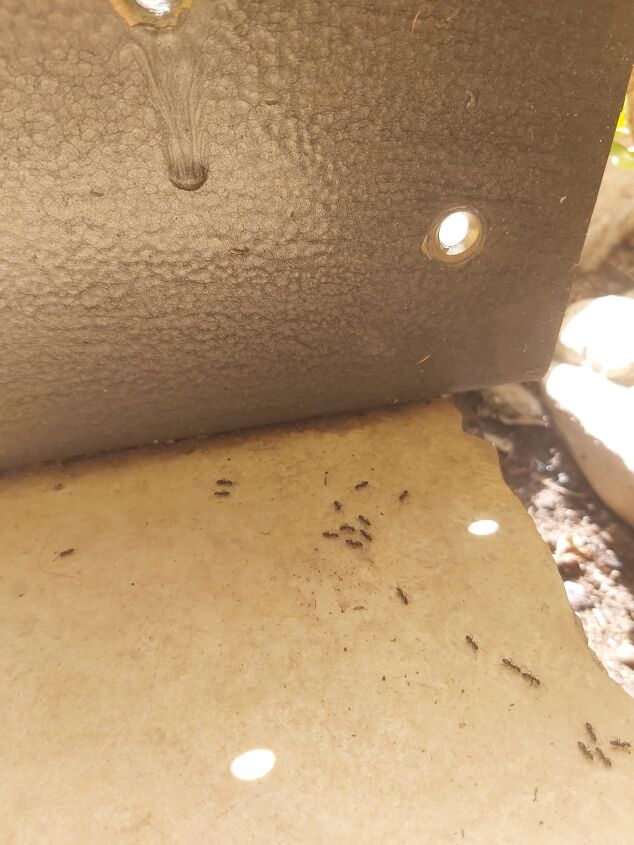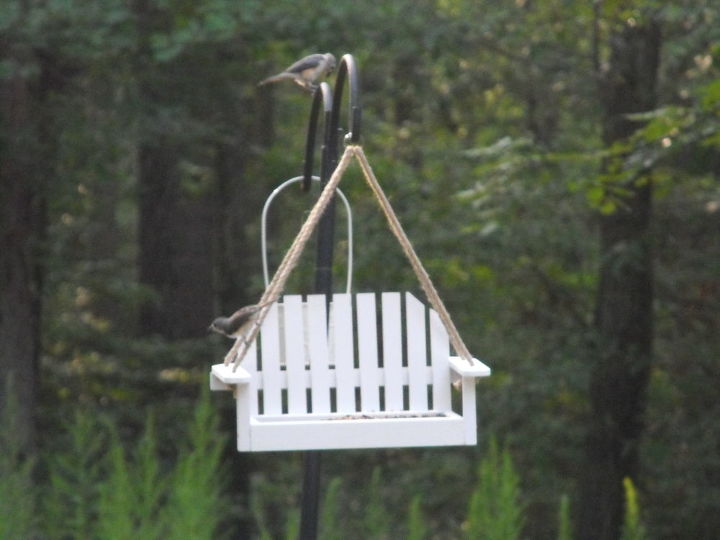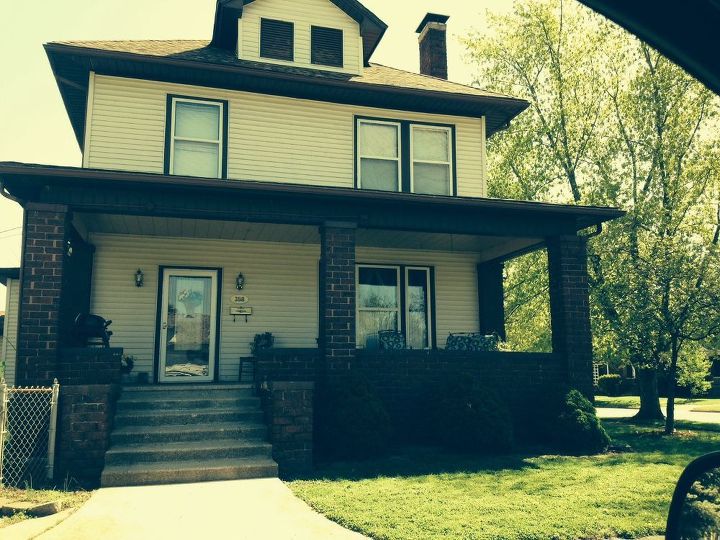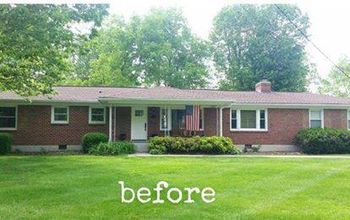The wallboard in my stairwell is bowing outward and has developed a horizontal crack (not along tape line).
-
Hi JM, I'd start right where the bow is and above. I'd take a stud finder and cut an opening next to a support and nearest the bow, get a good light and see what you can in a one foot square hole. I'm sure you know to cut the outline of the hole as square as possible and angle your rock saw or utility knife blade on as close to a 45 degree angle all around...it makes it easier to re-set the "plug" in the hole... Look as high up as you can and use a mirror if needed to see if there's any signs of water seepage...let us know what you find and take some digital pix to upload so we all can advise intellegently! Hope this helps out a little... JL
 JL Spring & Associates
on Jul 10, 2011
Helpful Reply
JL Spring & Associates
on Jul 10, 2011
Helpful Reply -
-
What has happend here is common, The framing of the house has shrunk. To understand this a bit more you need to undertand how wood shrinks A wood board when it drys shrinks in demension on all sides The most being the wide side. such as a 2 x 10 x 8 with 2 inch thick, 10 inches wide, and 8 feet long. The 10 inch side will loose as much as a 1/4 inch. Knowing that you need to understand how a new home is typically constructed. This is western platform style. We set boards flat on foundation. The lay them on edge for floor joists, . Then lay them flat on bottom of wall Stand them up on end for walls then lay them flat on top and start all over again. Now what happens is the boards that are laying on edge for floor or to support 2nd level floor again are the ones that shrink the most. In a stair well the floor is removed to get to the next level, But the boards along the wall are still set on their edges. What happens here is they shrink and the wall board, plaster, plywood or what ever covers this framing does not. The result is the wall bows out. Ideally they should have framed this area with engineered lumber which does not shrink and cause this issue. Also when they cover the outside wall the contractor leaves a space between the plywood and does not seam directly over this area but just next to it so the plywood does not bow on the outside causing the same issue as inside. The fix is to cut the sheetrock and leave a small gap, then rescrew flat and finish. Most of the movement takes place within the first year so you should be good to go after that.
 Woodbridge Environmental Tiptophouse.com
on Jul 11, 2011
Helpful Reply
Woodbridge Environmental Tiptophouse.com
on Jul 11, 2011
Helpful Reply -
-
I have attached some photos of a Church I did work in about a year ago that provides some samples of what happens not only if you build incorrectly but it shows how in this case the outside bows out due to the settlement of the structure. The same thing can happen inside a wall like a staircase that is next to this area. This was an addition in which another contractor installed TGI joists without properly running a engineered band joist or adding any supports to prevent sagging of the floor. Those of you that are in the business will get a kick out of just how bad they constructed this building. You will also see some of the repairs that we did to help stop the settlement. We could not jack the addition up, but at least we stopped if from getting any worse.
 Woodbridge Environmental Tiptophouse.com
on Jul 15, 2011
Woodbridge Environmental Tiptophouse.com
on Jul 15, 2011
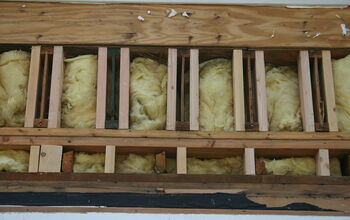
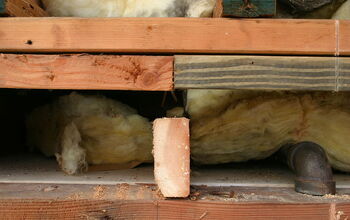
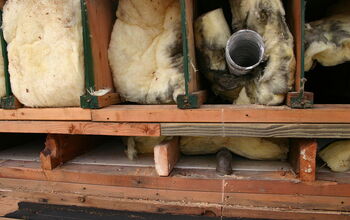
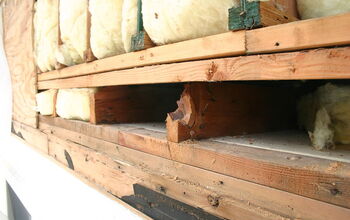
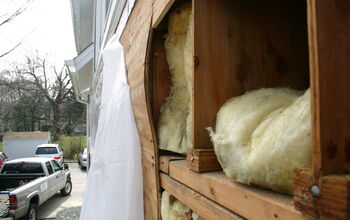
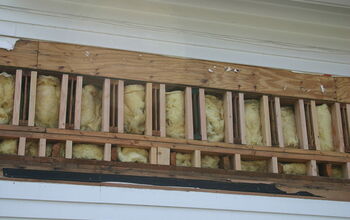 Helpful Reply
Helpful Reply -
Related Discussions
How do you use washi tape?
Looking for ideas on how to use washi tape for DIY projects and crafts.Do you use it on notebooks, gift wrap, and journal pages?How about decor pieces and organizing ... See more
Is washi tape recyclable?
I'm moving to a new place and taking down my renter-friendly washi tape decor when I thought... wait, isn't this just paper? Can I chuck the washi paper in the recycl... See more
Can you write on washi tape?
I have some gorgeous translucent washi tape and I want to use it to label items. Has anybody written on washi tape before? If so, what type of pen/ink works best to s... See more
How effective are bay leaves for ants?
I'm dealing with a terrible ant infestation, and I heard that bay leaves can be a great way to keep them away. Do you know if that's true? If it is, how can I use bay... See more
Does anyone have any good suggestions on how to keep squirrels out of my bird feeders?
I have tried the crushed red pepper in the bird seed, and have tried putting vaseline on the pole that holds the feeders....any other suggestions? I will at times hav... See more
How to clean a mirror without streaks?
Every time I clean my mirrors, they end up having tons of streaks and almost look worse than before I started. What could I use to clean them that won't leave streaks... See more
How can I inexpensively add some "wow" to my very brown/tan house?
My house is 100 years old and rock solid but it is bland. It needs someone's creative suggestions!
