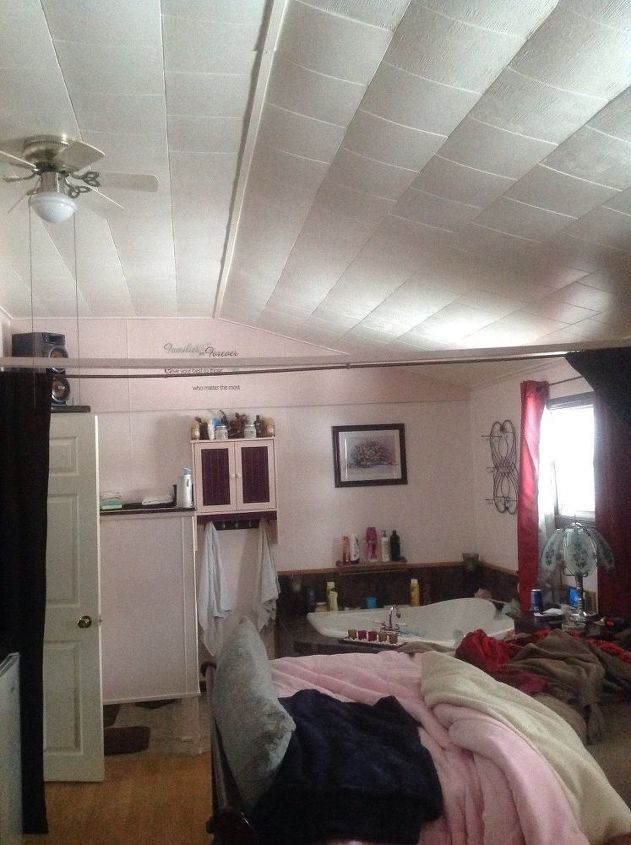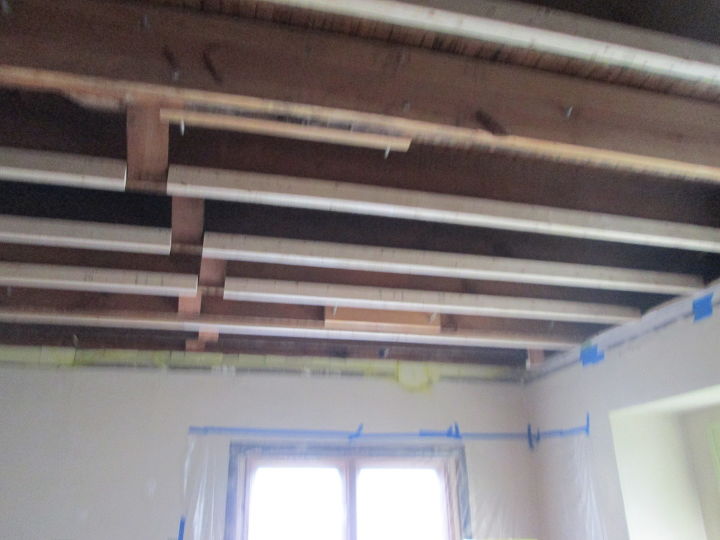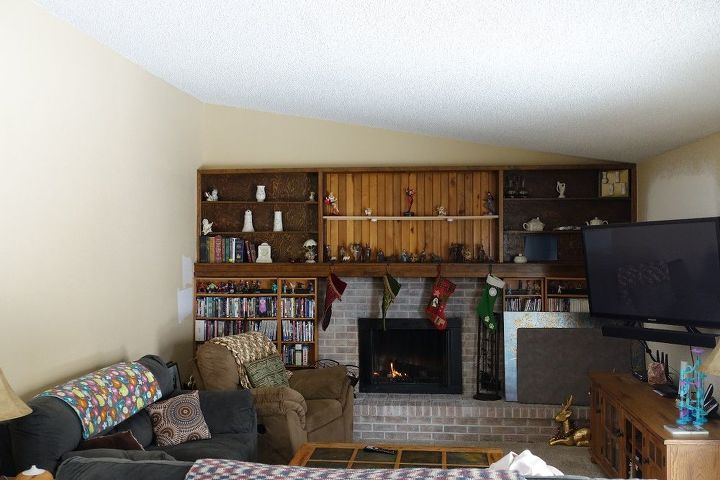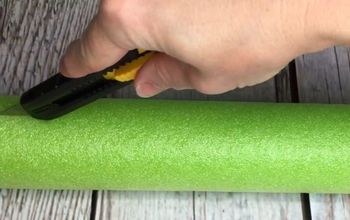How to create a wall to ceiling when your hanging ceiling is part flat

Related Discussions
Vinyl plank flooring vs pergo (laminate)
I currently have stinky dirty carpeting in my living room and I want to replace it with a durable flooring that can stand up to dogs and kids.
How to remove popcorn ceiling that has been painted?
Does having a paint over a popcorn ceiling change how I'd remove the popcorn ceiling?
How to apply peel and stick wallpaper?
I want to spruce up my walls with peel-and-stick wallpaper. Has anyone used this before and can advise me as to how to apply it properly?
How to stain wood floor?
I've heard staining is a good technique for updating floors. So how do I stain my wood floor?
Paneling/flooring on a ceiling: Good or bad idea?
Has anyone used paneling or appropriate flooring on a ceiling? After a plumbing disaster upstairs, we had to remove our plaster and lathe dining room ceiling in our... See more
How to put up crown molding with a sloped ceiling?
I'd love to put crown molding up (after I paint the walls and the shelves above the fireplace, previous owners painted EVERYTHING the same yellowish cream color). But... See more




I'd get a professional to give you advice and maybe do it for you as this is a construction problem.
A Glass Block Wall Divider would create privacy without losing the light from the window over the bath. Take the wall the length of the bed leaving an entry to and from both areas. You don't have to frame them out like shown, you can just built the wall.
A sample provided by Lushhome.com
I am not quite understanding what the issue is, if you are good with angles and math, you will be able to do whatever it is that you would with a regular square room. I have angles ceilings in my home, it used to be a church, but it never stopped me from dividing it the way I wanted. If you are unsure hot to tackle it, then do get a professional, but putting a wall up should not be a problem. Your tiles appear to be the type that are stapled to running strips, and all you will have to do is make certain you nail into those, and then finish it with a piece of trip on the top of the wall, such as corner bead etc. Just build the wall in smaller sections, and add them together in the end, like side by side dominoes, and make it about an half inch smaller that the actual height, or better yet an inch, and you can then pry it upward from the bottom, putting in shims etc. This is not going to be a weight bearing wall, it is just decorative purposes. Main thing is trying to do it with as little of removal and damage to the existing ceiling and surroundings , right? I hope this helps you out with your project.
the first thing is simple, those ceiling tiles are attached to something above them. And I’m betting that your rafters/trusses are what they are attached to. With that said, depending on the age of your home, the tiles may or may not contain asbestos. Which is fine as long as you encapsulate (plastic sheeting) and don’t remove them. Take a drill with a tiny bit or use a stud finder to locate your rafters. Once you locate those, it’s a matter of framing and drywall. Do all your full sheets first, then make a template if your angle, (cardboard or paper) and make your angled cuts. It really is straight forward and not as complicated as one might think.
There is no rule that says you have to make a separation wall go all the way to the ceiling. You could put a larger board on the top of the wall to place plants, etc. I would make the wall about 3/4 high rather than ceiling.
Consider a wall up 8 foot. Not attached to the ceiling. This is common in some parts of the country.
Sure will consider that