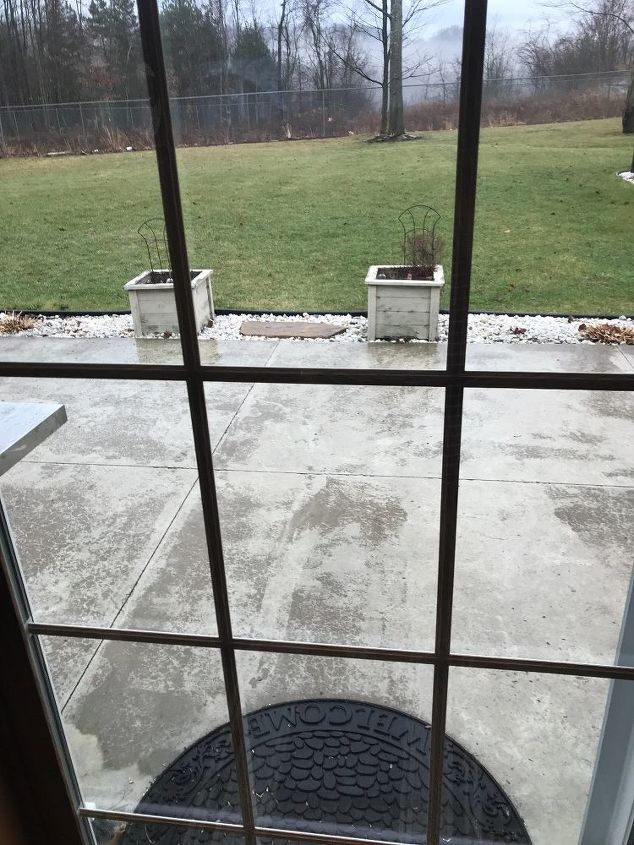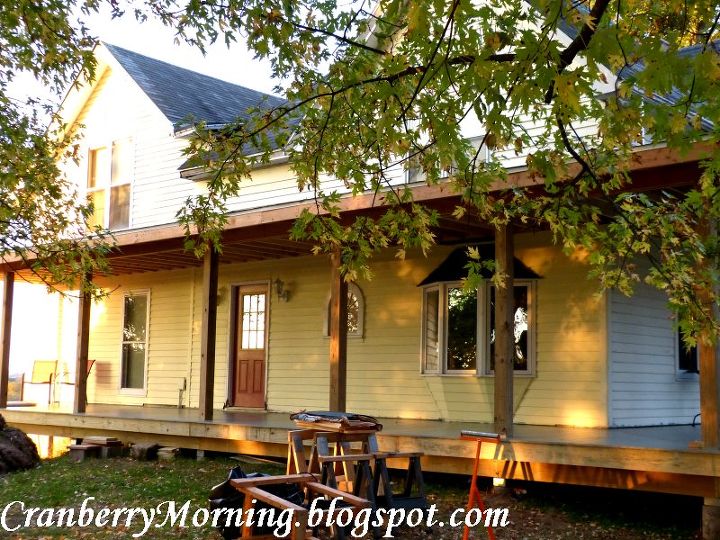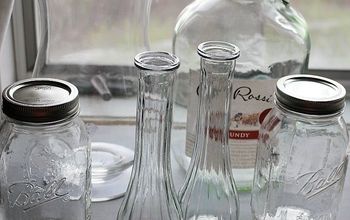How would you enclose a back patio

Related Discussions
Vinyl plank flooring vs pergo (laminate)
I currently have stinky dirty carpeting in my living room and I want to replace it with a durable flooring that can stand up to dogs and kids.
How to remove popcorn ceiling that has been painted?
Does having a paint over a popcorn ceiling change how I'd remove the popcorn ceiling?
How to apply peel and stick wallpaper?
I want to spruce up my walls with peel-and-stick wallpaper. Has anyone used this before and can advise me as to how to apply it properly?
How to stain wood floor?
I've heard staining is a good technique for updating floors. So how do I stain my wood floor?
How would you paint a wooden coffee table to use outside on the patio?
Which type of paint and sealant would work to be able to use it outside in the elements. At this time the table is painted white - should it be sanded down to wood th... See more
Porch Railing or Porch Wall? What Do You Think?
We've in the process of building a porch onto the front and side of our house (wraparound). We have the porch floor on, and now we're stuck, trying to decide which wo... See more



Yours looks exactly like mine. This is a big job since you would essentially be building a room addition, attached to the house. You should consult local building contractors.
I would build the surrounding wall with whatever the rest of your house is built with, about three feet high. That way when you are sitting at a table in your new room, you will still be able to look at your beautiful view, because it won't be blocked by a higher wall. Then I would put mostly glass windows, maybe like the one we are looking at in your picture. French doors to match your windows so that the look shows consistency & flows. I would make the roof match your house also. Then I would find the most beautiful colorful tile that you love to cover your concrete floor.
I would frame in the back porch pressure treated wood and put a roof on it then put screening or windows around
Here are some ideas as well https://www.patioenclosures.com/how-to-enclose-a-patio-porch-or-deck.aspx
We added a roof truss to the house .then use pressure treated lumber for sides .wrap that in vinyl so would not have to paint .then added screen all around .added screen Door to side .Love my screen porch .