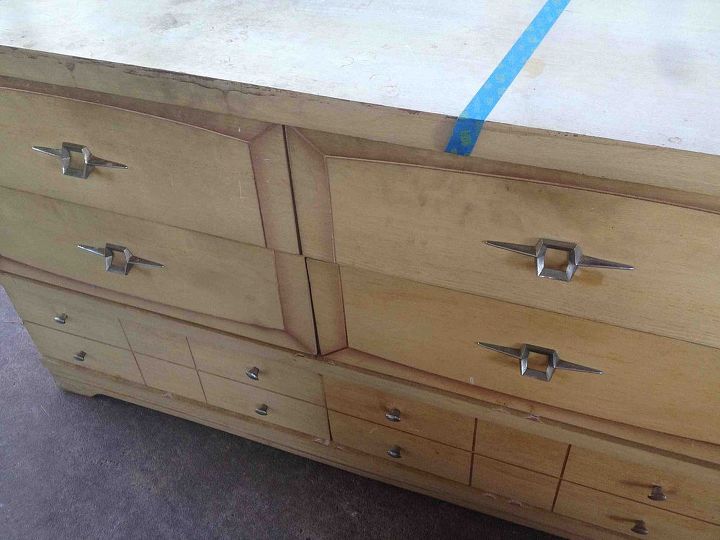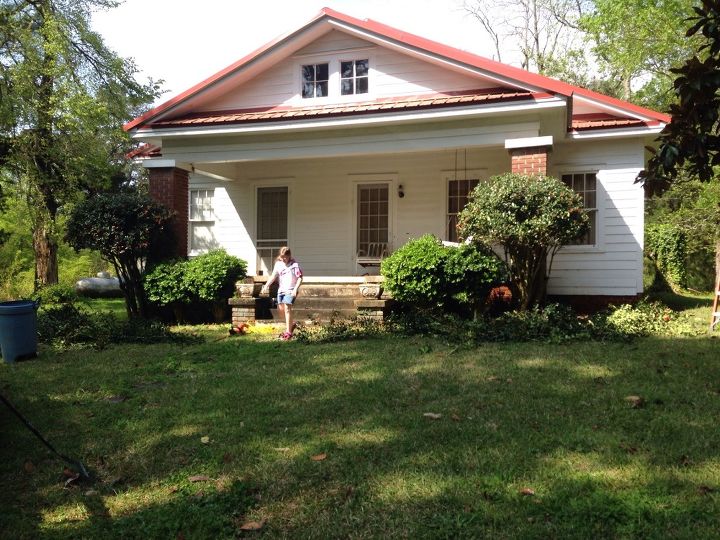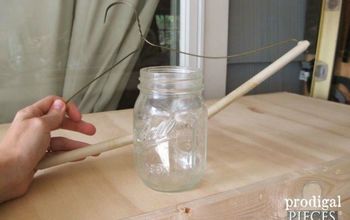DIY kitchen island with 4 seating ideas??
Related Discussions
Vinyl plank flooring vs pergo (laminate)
I currently have stinky dirty carpeting in my living room and I want to replace it with a durable flooring that can stand up to dogs and kids.
How to remove popcorn ceiling that has been painted?
Does having a paint over a popcorn ceiling change how I'd remove the popcorn ceiling?
How to apply peel and stick wallpaper?
I want to spruce up my walls with peel-and-stick wallpaper. Has anyone used this before and can advise me as to how to apply it properly?
How to stain wood floor?
I've heard staining is a good technique for updating floors. So how do I stain my wood floor?
Curb side find! What would you do?
I found this in the curb this morning on my way to work. Needless to say I'm late :) does anyone know anything about this piece? What would you do with it? Paint? Res... See more
Help please! What color for the front door?
We're remodeling this 1930's house. We have a new red metal roof & plan to keep the white siding. What would you suggest as a front door color? I love bright, bold co... See more



Purchased used wall cabinets that were 36 inch tall and 12 inches deep. They are many different widths so you can adjust your island size. I bought two wall cabinets and a pc of laminate matching my existing cabinets. It is 24x48. I cut 6inches off the back and reused it as the backsplash. Mine sets up against a wall so a prebuilt island would never work. This way I got more storage and room for 4 saddle bar stools with 6 inch overhang on the three sides.
When your talking about a small kitchen, how small the first question you need to look at before adding a island. By code you need 36” of clearance between the cabinets and island on both sides. Even then you get two people trying to cook on the one side of the island your struggling getting around each other! But the main reason for this code is you also need 36” to get a refrigerator or freezer thru the area between your cabinets and island! Even though 36” is alright, I really prefer 48” between the cabinets and island to give more space for two people to get by each other. Especially when one of the people on the larger size! So you really need a room at least 10 foot wide for a regular size island and 12 feet even better if you got a eatting space on the opposite side of the island so when people or kids are eating at the island there’s still room to walk behind them while there seated eating! I’ve designed a lot of kitchens over the years and islands certainly ruin the flow of a small kitchen. Whenever possible I will design a peninsula shape kitchen where you still get a island but it’s not in the middle of the kitchen blocking working space and you still get the eating area your looking for! Depending on the kitchen layout this can be a fairly easy remodel or can be more complicated depending when your sink, stove, and appliances are at? You can get away with a 10x10 kitchen this way and still end up with a larger working area not to be Tripping over two or even 3-4 people in the kitchen. Although again 12x 8 will possibly still work in the right layout of the house. Still prefer at least a 12x10 kitchen though and again 12x12 even better!
Min smaller kitchens where there’s going to be more then one person in the kitchen cooking especially, their island often goes away after trying to work with it in their way! If you want a eating space and have a open wall space or can open up a space. Sometimes your better off to have a eating area up against a wall to keep the center of your kitchen opened! Of course it’s your choice to decide, but may want to consider your space constraints your going to have by putting a island in the middle of a small kitchen?
with out all the long responses, browse through here for inspiration....https://www.pinterest.com/explore/kitchen-island-seating/?lp=true
Here are some great ideas-https://www.hometalk.com/categories/woodworking/furniture/kitchen-islands
if you have a clear wall space then mount a foldable leaf table the type are readily available from most DIY superstores, just an idea eric