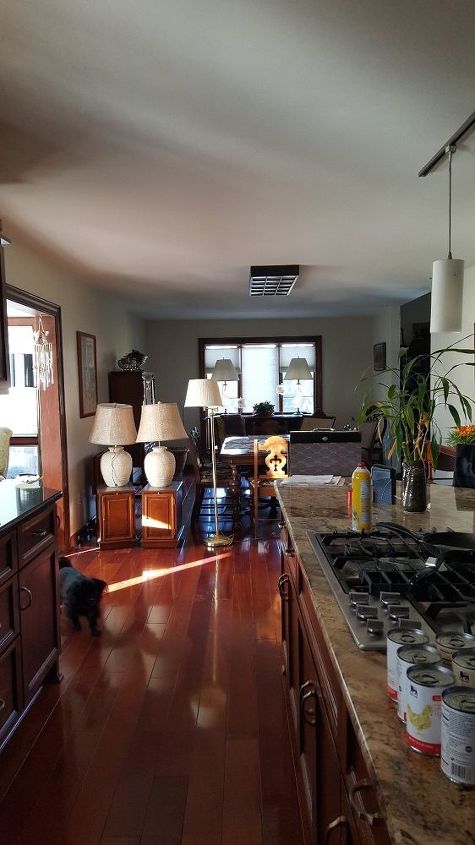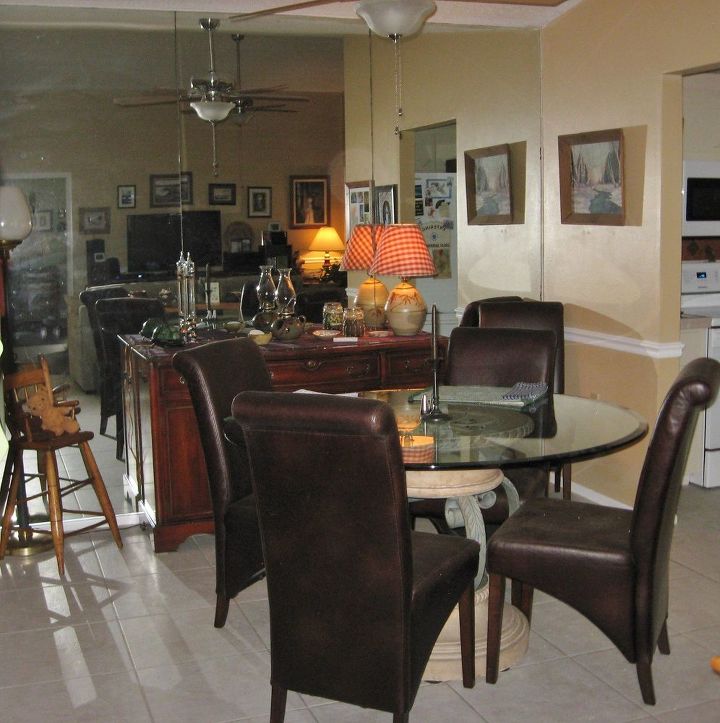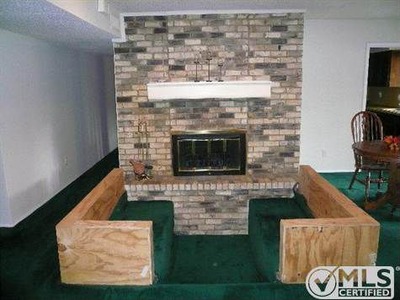How can I make a large rectangular kitchen/ dining room look better?

Related Discussions
Vinyl plank flooring vs pergo (laminate)
I currently have stinky dirty carpeting in my living room and I want to replace it with a durable flooring that can stand up to dogs and kids.
How to remove popcorn ceiling that has been painted?
Does having a paint over a popcorn ceiling change how I'd remove the popcorn ceiling?
How to apply peel and stick wallpaper?
I want to spruce up my walls with peel-and-stick wallpaper. Has anyone used this before and can advise me as to how to apply it properly?
How to stain wood floor?
I've heard staining is a good technique for updating floors. So how do I stain my wood floor?
What to do with this mirrored wall
The wall in my dining room has three mirror panels (floor to ceiling). It's a bit much! Other than removing them as they are probably glued in, what can I do to cove... See more
1970s sunken conversation pit
Our new house has a sunken conversation pit in front of the fireplace. It's about 6X6 and has three steps into the 'pit' and booth-like backs on each side. My adult... See more




Sometimes, "less is more". Simplify, remove everything that doesn't belong or you don't love in that space. You need space so traffic can flow from one area to the other. You can always put it back. However if this is a picture of the area, The table lamps, the free standing lamp and those back 2 lamps create visual clutter and take up space. The plant seems to need a little TLC also or needs to go. The picture's so dark, I can not tell if you have a china cabinet, buffet, etc. Paperwork needs a different home also. Maybe a small secretary desk or dedicated drawer or two or cutesy wall file. Maybe some of those wall art lamps to lighten the area and put focus on the pictures on the wall or a new central light fixture. Looks like you tried to lighten the room with all those area lamps, but that really didn't do it. Painting might be necessary for the walls, be sure to pick a compatible or contrasting color for connecting areas.
Love the kitchen. For the dining room I would definitely minimize the amount of lamps in there. Keep it light and airy and maybe paint that wall with the window a light accent color.
Hi. Great space! (I’m thinking there are a lot of lamps and such because you took the photo in the midst of fixing up.) One thing that can make the rooms feel less long and skinny is to tie them together with matching window treatments. That far away living room window will feel closer. Often you can find curtains and valances that are the same fabric but different styles. (Long, short, tie-up, ruffled, etc.) By adding matching ones to the living room window, the patio door, and the kitchen window, it pulls the spaces together. You could also pull the rooms together with coordinating rugs: an area rug or runner in front of the patio door, area rug in living room, small rug in kitchen, and put decor here and there in both rooms with that same splash of color (Throw pillows, vases, maybe paint one of those lamps or get a new shade in the splash color/s.) Wayfair is a good place to look for window treatment collections, and they have lots of affordable rugs that come in a variety of sizes. Have fun!
First of all are you sure that this is meant to be a dining room? I don’t know what the thing is in the ceiling but if it were a designated dining area you would usually have a light fixture there for over your dining table. This is more or less how our kitchen is but the far end area is a sitting (family) room. Our dining room is to the right of the island. You don’t show what is to the right or left of the kitchen so hard to tell whether you could move dining area to another room. At any rate there Is not enough room for both sofa and dining room furniture so one or the other should go.
If you are keeping this arrangement I agree with other suggestions but think the two lamps on the buffet should be replaced with shorter, smaller lamps more to scale with the room. Good luck. Please let is know how you make out.
I don't really have any suggestions for the use of the room - you know what you need space for - but I would take all the furniture out and really look at the space. Then decide its purpose, and decorate accordingly.
Try replacing the 2 end tables and lamps with the buffet/side board . Have it facing the kitchen. Thus creating visual unity plus a division between the 2 areas.
Sorry Smcclamrock. I’m viewing this on my phone and enlarged your pic as much as I could to see what was behind the two end tables. It still looks like a sofa. Lol. Same with the “thing” on the ceiling. Looked like a vent of some kind.
I would suggest that you replace the light fixture with a contemporary chandelier that will work with your pendants over the island. Sorry for the mistakes.
I think that what others are viewing as a "lot" of lamps is a sideboard with lamp reflected in mirror. Is that correct? We have a similar situation in our house. But the wall removed was between a kitchen and a pantry. Owners before us had converted the panty into a kitchen and used the old kitchen as a dance room during WW2! We use the old kitchen as a room to eat in, play games in etc. We do have a real dining room also. Other than the table and chairs, the bookcase of china and a storage unit for more blue and white, we don't have any furniture in this room. It is the first room you enter from the back, the entrance to the cellar, the kitchen, a side hall and the coat closet. If your dining room is less "doored" you could include more furnishings. In ours we have table and chairs, desk, china cabinet, and bookcase (this last I don't want in the d.r. but husband does) and a tea cart. Can you take a picture that shows more of the dining room and less of the kitchen? Maybe better advice could be given.
I was confused by the photo as well--difficult to give advice when excess items from another room are in the picture and we don't know what your intentions are. We are all ind of new to this so we learn from eachother. I would eplace that light in the ceiling first thing. I believe that will give you a great starting point and a new perspective on arranging. Sorry for lack of help, but when the room clears send a pic from another angle as well.
we put hardwood on our dining room walls and it gave the room nice clean lines and it looks great
I would definitely change the lamps on the sideboard (buffet) to something shorter or you could even hang sconces on either side of the sideboard and also change the ceiling light. Then when I looked more closely I was surprised to see that we both have the exact dining set. Mine is an antique from my grandma-I’m 76. Do you know anything about yours?
Remove all furniture and empty room start fresh. It is a dining room/open floor plan get rid of end tables and lamps. Never put buffet with lamps in front of a window. You dont want a room full of furniture in your dining area.