How do I make a storage unit with shelves between wall studs
Related Discussions
How do I build a storage in between studs?
How do I build a storage in between studs?
How do I make a rolling spice rack between the fridge and wall?
Any ideas on how I could use leftover lattice? Inside decorating?
I have leftover lattice and would like to use it for some sort of indoor decorating project. Any ideas on a good use for it? It looks like this, just plain unfinished... See more
Planting under shady tree with roots
I have a jacaranda tree in my front yard with roots growing above ground. The tree has fern-like leaves that have prevented little growth of grass underneath. What ca... See more
Alternate way to install kitchen shelves that doesn't include drilling
I want to display my bowls, and other colorful accessories in my tiny tiny kitchen. There are no cabinets! Except those very high ones that i can’t reach! So all I ... See more
How do I remove a floating shelf?
Hello! We moved in to a new house and the previous owners had installed some floating shelves. How we we can’t work out how to take them off. We’ve tried pulling ... See more
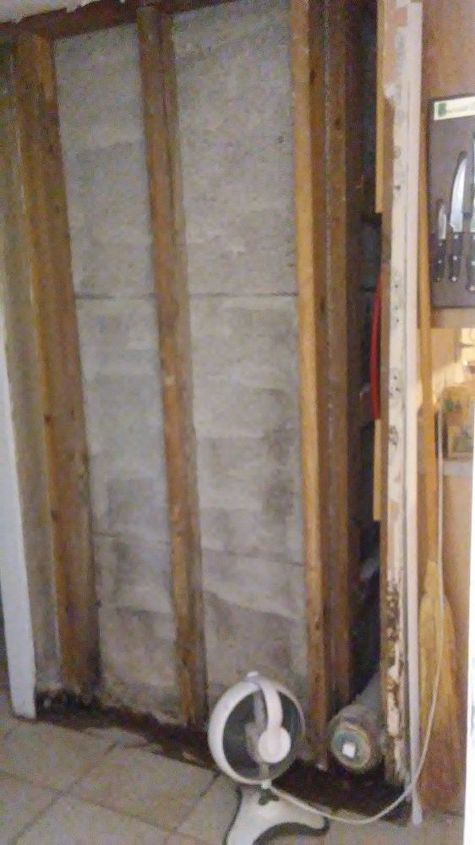
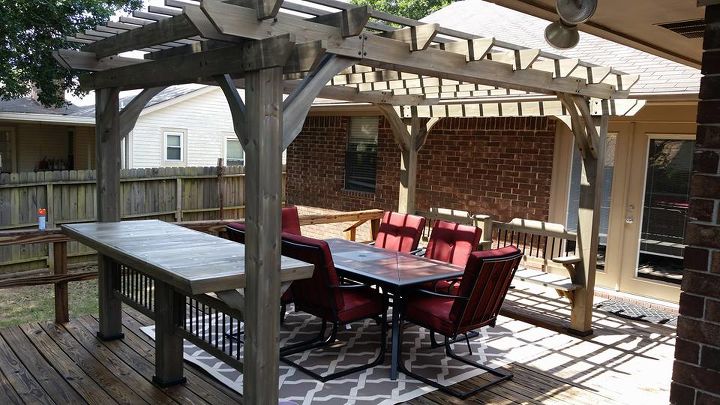
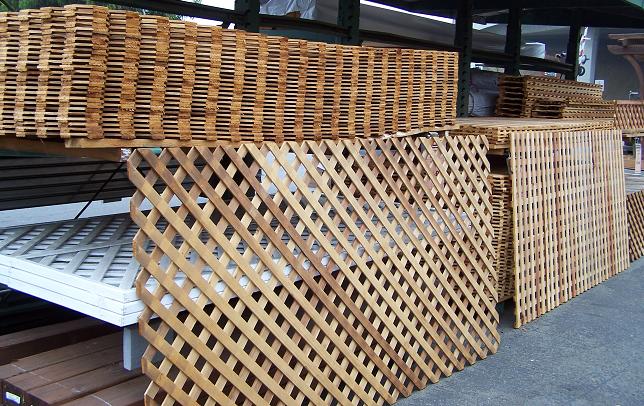
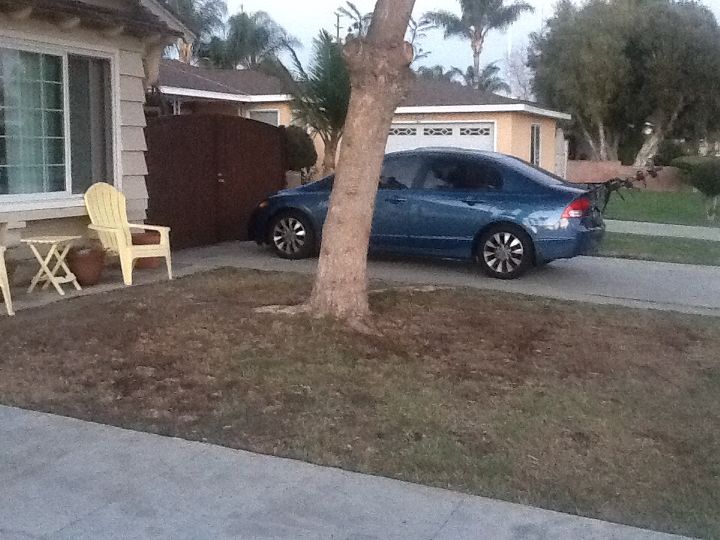
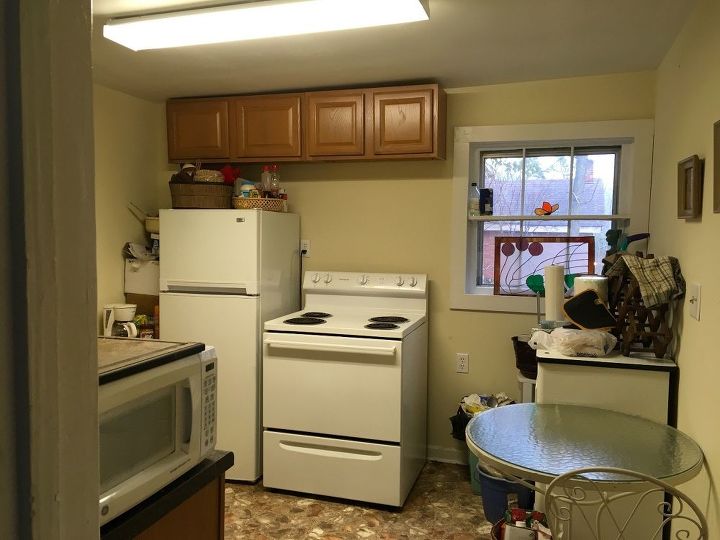
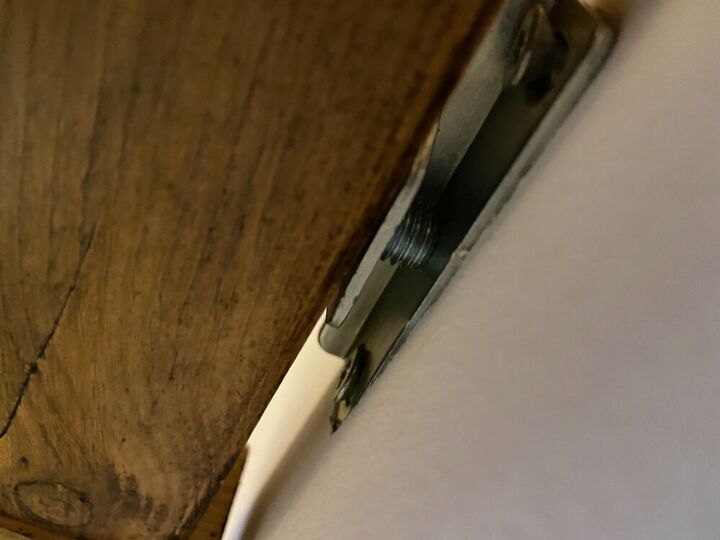
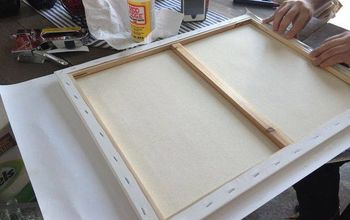
You could make small wooden supports for either side of the stud, spaced as closely or far apart as you like, then just insert a shelf on those supports, couldn't be too deep though, maybe like 6". Or you could install peg board on top of the studs and use that to hang shelves and/or just the items themselves, like tools etc.
If you don't want a space at the back of the shelves where small items can fall, put brackets on each stud and notch your shelf boards to fit around the studs.
I put a second stud in front of each of the existing studs. This gave it extra depth. Shelves were placed in between the studs using an adjustable shelving tracks down the sides of the studs. Tall louvered doors were put on to enclose the shelves. I did in a very tiny kitchen and all my food stuff fit into it. I put a shelf across the top to hold my cookbooks. It was great
We built one in our hallway to accommodate CD's, devices, paper goods, etc....whatever. Cut and removed center stud, finished inside with thin white plain paneling, ripped and painted 3/4" pine shelves to fit, drilled holes to fit clips to hold shelves. We also installed a door and trim, and there you have it. (Note: It had been emptied for reorganization and Items on shelves are only placed there to show what can be stored. Originally three shelves were used for CD's.)
I was honestly just thinking about sending in this same question. I want to put storage drawers in wall between studs. My roof is pitched so steep that my up stairs is about half size of downstairs. I could do really long drawers but would like to have them looking like they are just coming out of the drywall. You know, just sweet the drawer front . If anyone has any suggestions for this I would really appreciate it.
Forgot to mention in previous answer: There was a void space behind closet to allow us to deepen the closet about three more inches due to a bathroom remodel in next room, so took advantage of that to build closet in hallway.
That is easy. I did that to my bathroom.
Built a cupboard to fit exactly between the studs. Added my shelves before putting the unit in. That way
Everything is hidden.
The unit sat proud if the walls by a small amount.
Added a, face frame around the front if the unit overlapping the wall. Put the foot on leaving maybe a quarter of an inch exposed. Gives it a professional look.
Stained it, added the handle & filled it up.
The best thing ever. Took out the ugly medicine cabinet and did the same thing there, only added a mirror to the door.
Bathroom now looks like a mini spa.