My Kitchen Be GONE!

Enjoyed the project?
Suggested materials:
- Countertops (locally)
- Flooring (I dont remember)
Comments
Join the conversation
-
 Beth Parsons
on Nov 04, 2018
Beth Parsons
on Nov 04, 2018
I absolutely love your kitchen island!
-
 Hope Williams
on Nov 05, 2018
Hope Williams
on Nov 05, 2018
Thank you Beth. It’s a 36” high French provincial dresser.
-
-
-
 Twyla J Boyer
on Jan 13, 2019
Twyla J Boyer
on Jan 13, 2019
You are an inspiration and the kitchen looks fantastic! Closing off that doorway really enabled you to turn a tiny kitchen that didn't look like it worked well into a cook's paradise.
I would surely love a peek behind that swing arm curtain rod - or at least a description of what type of storage was behind it. I have a tiny kitchen with a blind corner cabinet and am trying to figure out how to redo it without spending a fortune on cabinets (I lust after a super susan for that corner!) but still having them be functional. I would totally entertain the idea of removing doors and even faces in that corner to be replaced with a swing arm curtain rod if you could give me just a smidge more info....
-



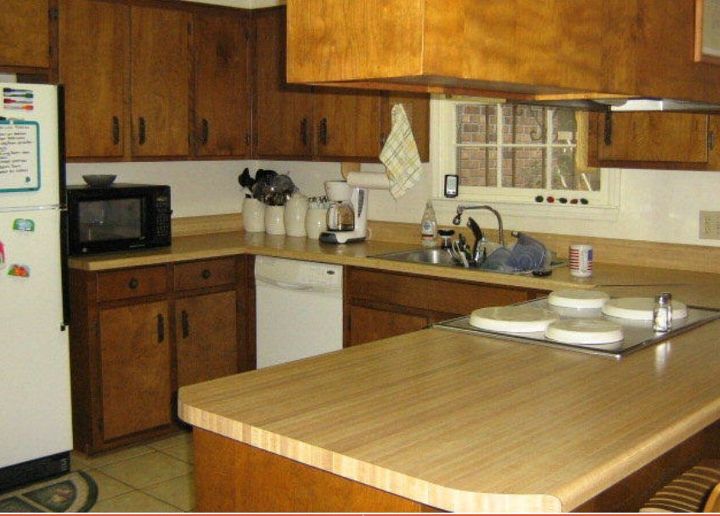












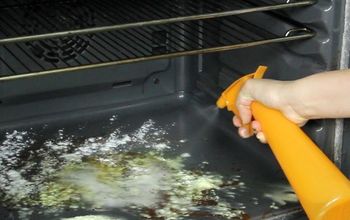
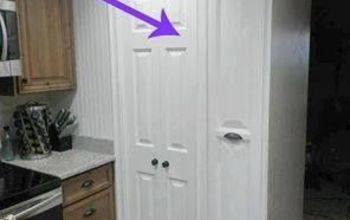



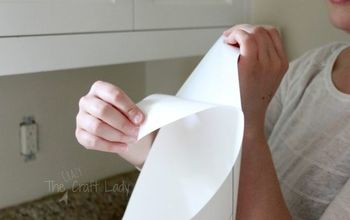
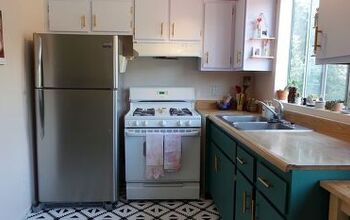
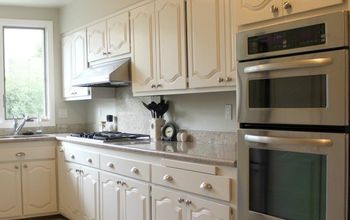
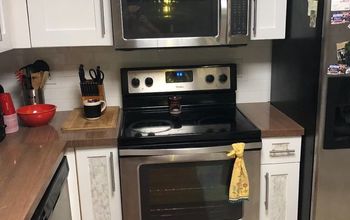
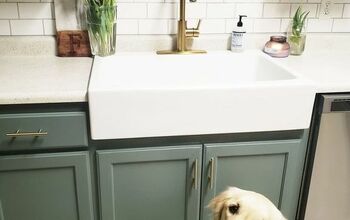
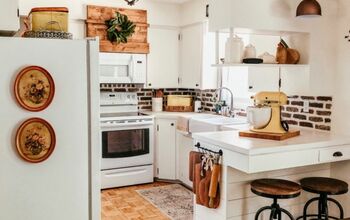
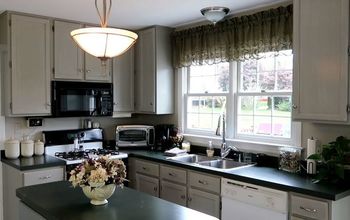
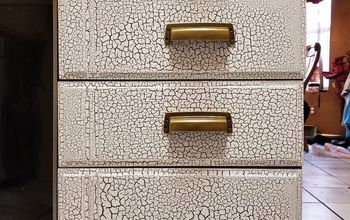
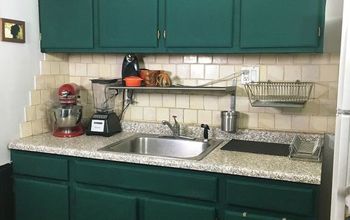
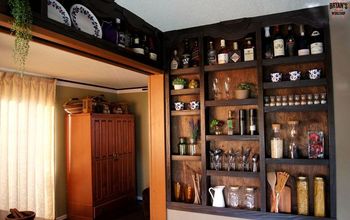
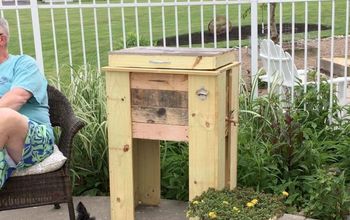
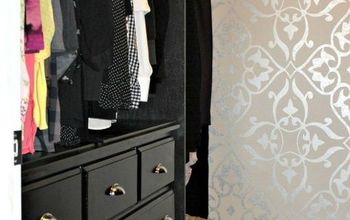
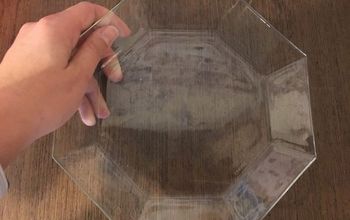
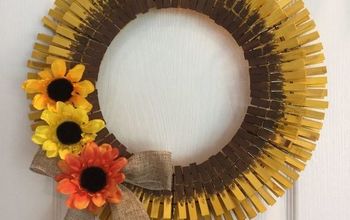
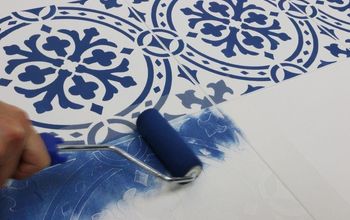
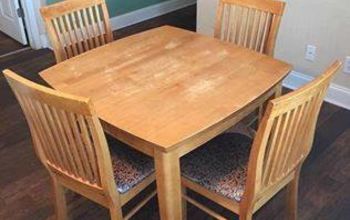

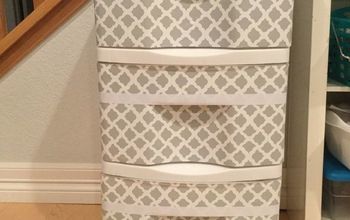
Frequently asked questions
Have a question about this project?
First,glad to hear your all well. It's also inspiring to hear that you didn't let it stop you because it came out great. So would you say you doubled it in size cause it sure looks like it. It even looks wider?
What did you make the plate dividers out of?
How did you do the counter? Is it paint or did you put in a new counter?