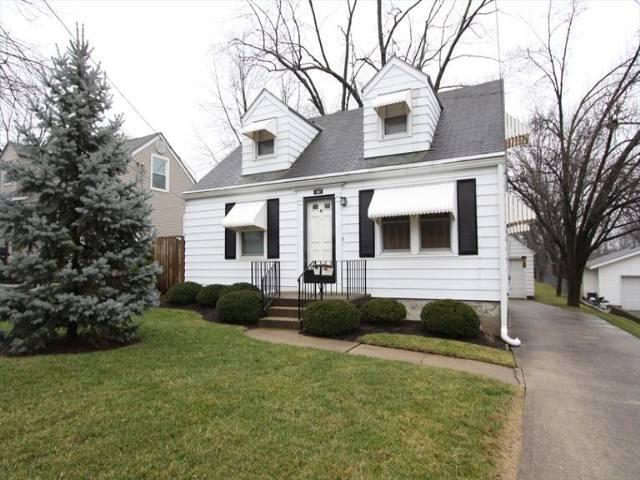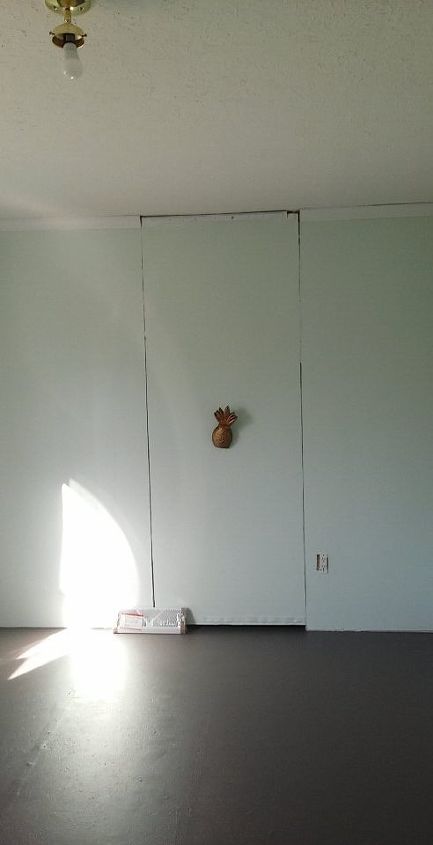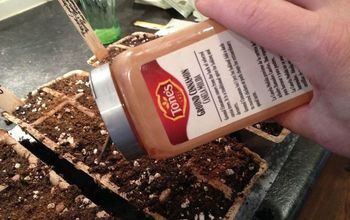Layout and construction of new house- tips?
Related Discussions
Vinyl plank flooring vs pergo (laminate)
I currently have stinky dirty carpeting in my living room and I want to replace it with a durable flooring that can stand up to dogs and kids.
How to remove popcorn ceiling that has been painted?
Does having a paint over a popcorn ceiling change how I'd remove the popcorn ceiling?
How to apply peel and stick wallpaper?
I want to spruce up my walls with peel-and-stick wallpaper. Has anyone used this before and can advise me as to how to apply it properly?
How to stain wood floor?
I've heard staining is a good technique for updating floors. So how do I stain my wood floor?
1952 Cape Cod.
I need some advise on what I can do to improve the looks of my house. I need door, window and landscape suggestions. The house will remain white as I am on a budget. ... See more
How can I make this hidden door more hidden and less hideous?
I have a hidden door though it doesn't look so hidden at the moment and I like the appeal of a hidden door. We do need to use the door, but not often. This is in a b... See more



Try to limit the number of plumbing locations. For example, place bathrooms back-to-back and kitchen nearby. Also, nice to have laundry area with outside door and toilet nearby so filthy people can strip and throw clothes into the washer and leave shoes there, possibly a mudroom or bench nearby for leaving muddy shoes. Make sure that the kitchen is set up with a good work triangle (sink and counters/stove and counters/refrigerator). If you are thinking about a walk in closet, make it big or forget it. No point in a closet that you are so close to the clothing that you can't see it. Make use of any odd corners for storage. If you have stairs, that's a great place for a storage closet. Have the door open into a coat closet and store boxes, etc, under the narrow area. Don't put open shelves there because you will limit your storage and wall area. You will be sorry if you skimp on the windows. Concentrate on your basics (insulation, walls, windows, plumbing, and electric). You can always add fancy stuff later. Make sure that you have plenty of electrical sockets. I have a small wall that I look at every day and wish that we had put a socket there. If your home will be large enough, plan on a location for a second refrigerator or freezer. Make sure that you have plenty of cupboards in the kitchen. Better yet, plan on having a good-sized pantry. Think everything through carefully. For example, if you have septic instead of sewage, a garbage disposal is pointless because you have to be careful about what you put into the tank. The floor plan needs to flow. Make sure that you plan for safety, i.e., exiting the house easily and not becoming trapped if a fire occurs. Think about the possibility of someone becoming disabled. Will you be able to set the house up so they can get around easily? Some people are creating larger doorways anticipating this need. Depending on where you are living, a mudroom and storm doors may be a "must." Gotta stop somewhere, but I think you probably get it by now. If you aren't good at anticipating problems and thinking details, find a friend that is and listen. You'll be glad!
Invest in a book of Plans or employ an Architect/Designer.......
Establish a budget AND stay with it, stay clear of "custom" items which can be added later. Be sure you are satisfied with house plan BEFORE construction begins-DO NOT MAKE CHANGES, this increases your costs AND delays in home completion. Totally agree with Pitpond1. I would suggest outdoor electrical outlets for yard equipment/landscape accessories/Christmas decorations. Raised dishwasher in kitchen/undercabinet lighting; if 2 story house laundry room upstairs with bedrooms, pullout shelves in lower kitchen cabinets, two ovens, walk in shower which would accommodate a wheelchair, wider doors/hallways, elevator (can frame in and install later). Look into energy saving construction-windows/radiant heat/2x6 framing. You can check with local utility to get an idea of utility costs for the size house you are building. VISIT the site EVERYDAY. We have built two homes, remodeled one in 3 different states , my spouse worked for the government. Working with local agencies from land purchase, architect, building codes/inspections, contractors etc. and sold each home when we transferred. if you know you will be moving, consider location for resale value and do not spend money on "customizing"-may not get your money back. Build a home to suit your needs and which has a nice flow. We have a new home in our neighborhood, which has been on the market over two years, situated on the lake-two story with all the bedrooms on the first floor as you enter the home etc.
Watch your traffic flow