A Garden Space That Works

by
David Sessford
(IC: homeowner)
7 Materials
$10000
8 Weeks
Medium
In the United Kingdom gardens are generally just gardens! Flowers, shrubs bushes and maybe the odd shed. Being a work at home father of 5 I often struggle to get anything done in the house; kids, dogs, and of course the wife, all demand a lot of my time - not to mention running a business. This left very little time to man our overgrown, weed infested garden. I needed an office space to work in that wasn't connected to my house, and also wanted to save myself the time of having to do the garden. I set out on building a garden office, with a twist!
The first thing I had to do as part of the project was remove 20ft + high fern trees, and 40ft length of them! This was a challenging job in itself. Unfortunately I didn't take a photo prior to removal of the trees however you can imagine where they were and the amount of them! The black object on the left hand side is a pond which needed to be removed and backfilled with soil.
The starting point of the build was to build a frame for everything to sit on. Using a level, and digging holes with a post hole digger 4x4 posts were added at intervals, and concreted into place. Timber struts were then added to create the form of where the structure would go.
After the foundations were built, the sides were independently created using 2x4 timber, and decking boards. The decking boards were attached to the timber beams at intervals, and a sheet of weatherproof wrap was added to the inside of this. As I was creating two separate buildings with a gap inbetween, I had to create 6 of these walls in total. The floor was also fitted at this stage, which is sheeted MDF.
Once the sides were on the posts at the front were added to support the patio doors, and the roof was added which again was strutted 2x4 with MDF.
Once the doors were installed the exterior of the building was completed using reversed decking boards. The centre area was completed with a PVC roof to keep the 'bar area' dry in winter months.
I also sourced a second hand hot tub which fitted nicely in the bar area!
The bar area was finished off with a nice trellis at the back which also allowed the wind to escape when hitting the roof. Again with decking boards the bar shelf was created.
I run a national property buying company , and there is no better way of unwinding on the weekend in this 'man cave' area. The perfect relaxing space. However ...
This has to be the most relaxing part about the finished project!
All in all I feel this project was money well spent, and will surely add value to my property. On top of that it also has given me and my family a better way of life. Indoor/Outdoor living is the way forward - you just have to brave the British weather!
Enjoyed the project?
Suggested materials:
- Decking Boards (B and Q)
- Reclaimed Double Glazed Patio Doors (Facebook)
- PVC Roofing Sheets (Homebase)
- Insulation Sheets (B and Q)
- Wood Posts (Howdens)
- Astro Turf (Grass Online UK)
- Sand (Arc)
Published February 23rd, 2018 4:58 AM
Comments
Join the conversation
2 comments



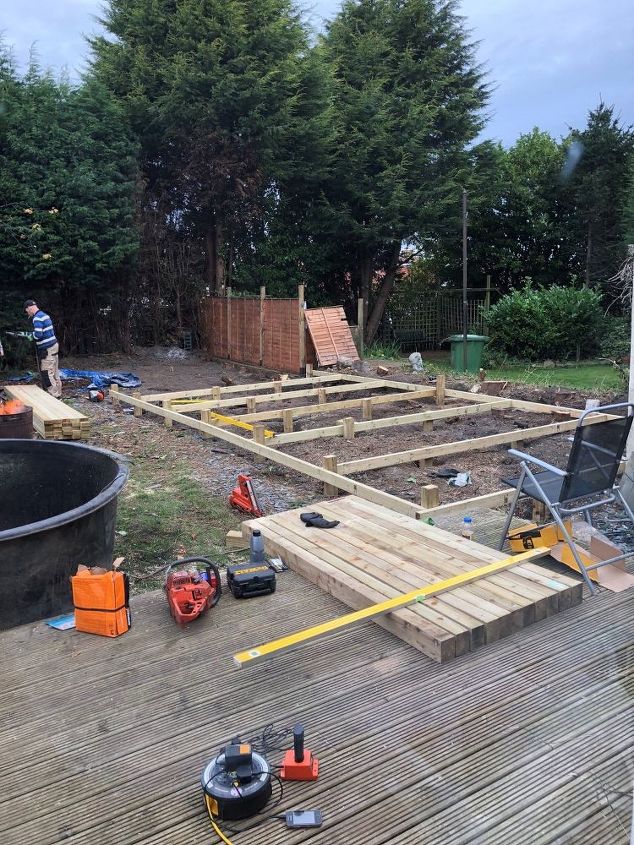





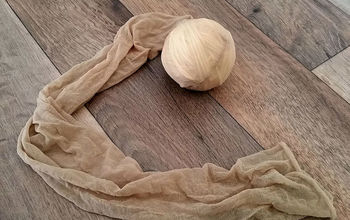
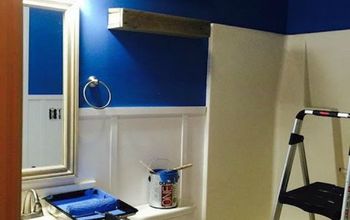



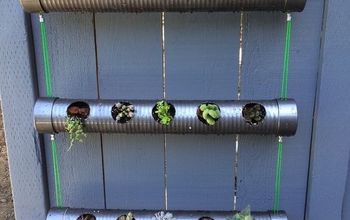
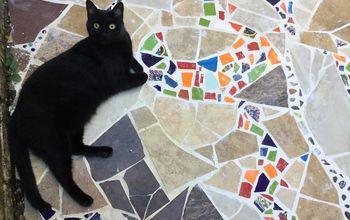
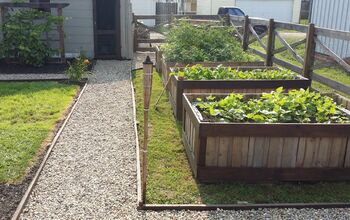
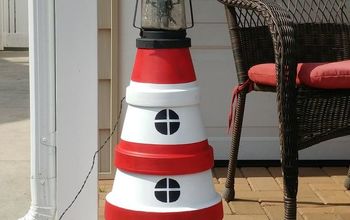
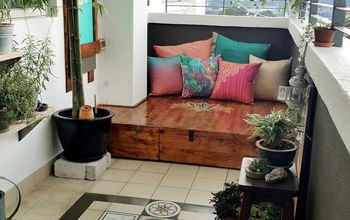
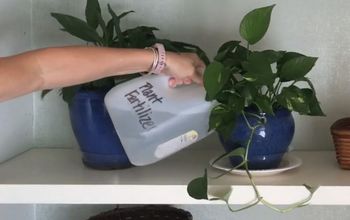
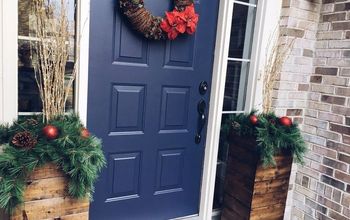
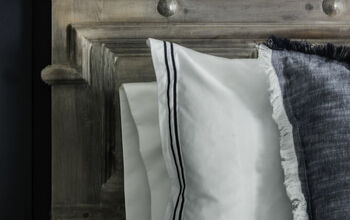
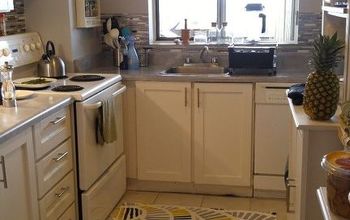
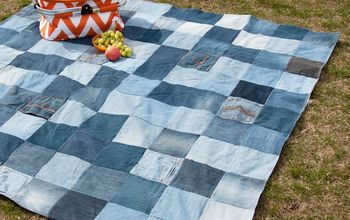
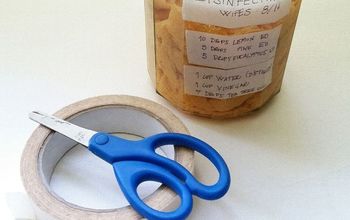
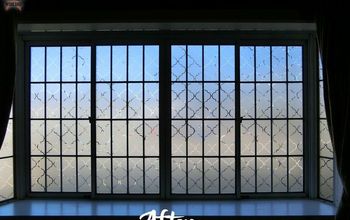
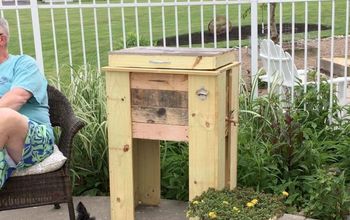
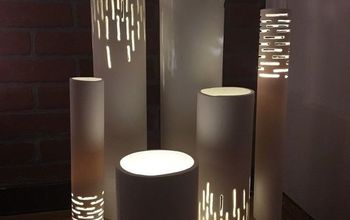
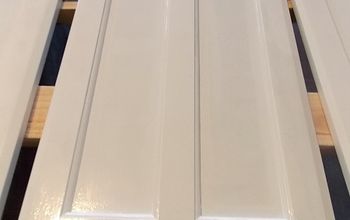
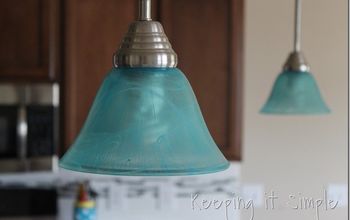
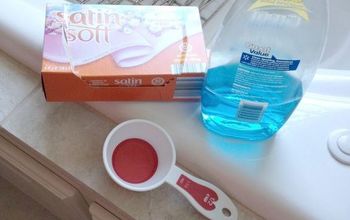
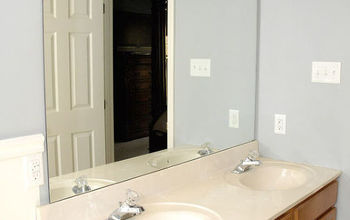
Frequently asked questions
Have a question about this project?