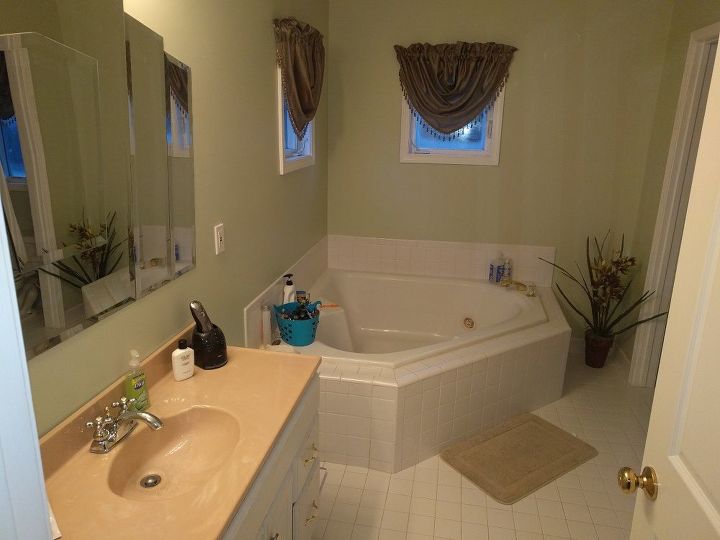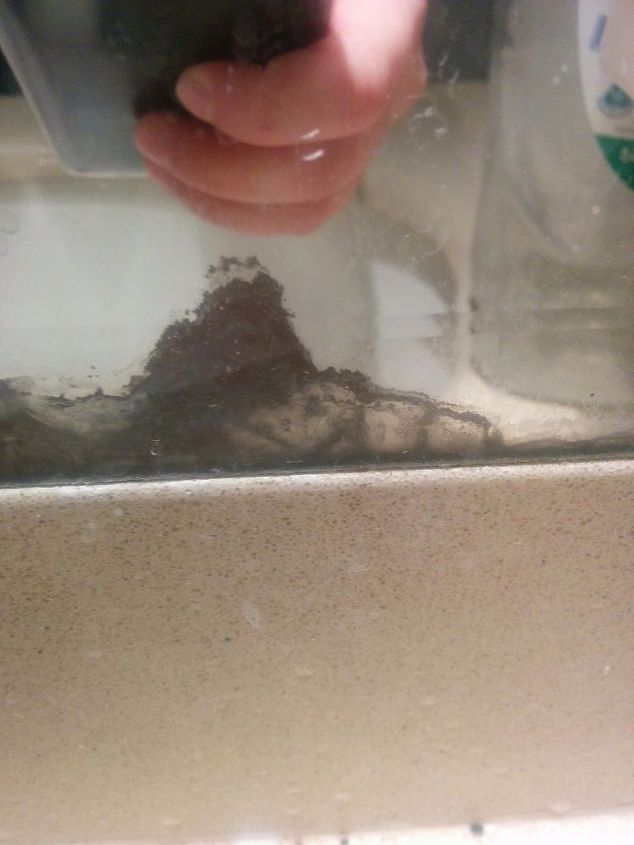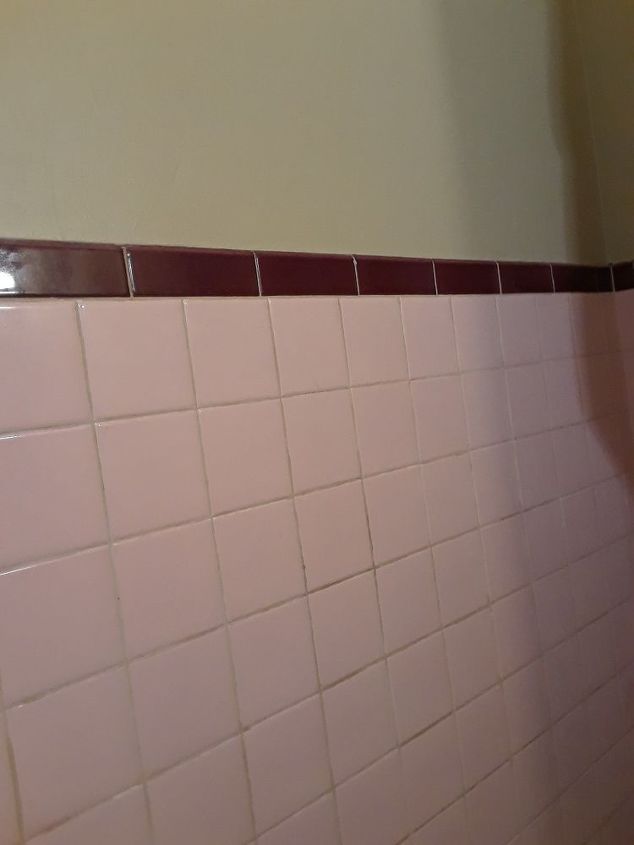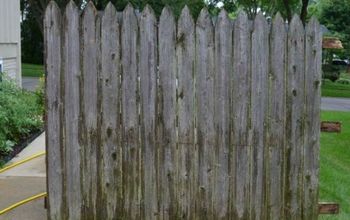What's the best way to figure out a bathroom remodel floor plan?
Related Discussions
Vinyl plank flooring vs pergo (laminate)
I currently have stinky dirty carpeting in my living room and I want to replace it with a durable flooring that can stand up to dogs and kids.
How to remove popcorn ceiling that has been painted?
Does having a paint over a popcorn ceiling change how I'd remove the popcorn ceiling?
How to apply peel and stick wallpaper?
I want to spruce up my walls with peel-and-stick wallpaper. Has anyone used this before and can advise me as to how to apply it properly?
How to stain wood floor?
I've heard staining is a good technique for updating floors. So how do I stain my wood floor?
What's the best way to glue glass tiles on a bathroom mirror?
I want to make a border around our bathroom mirror with glass tiles. We rent, so if I use something permanent I'll ask the landlord for permission - and if there is s... See more
What is the best way to cover bathroom wall tile?
I have ugly color wall tile from the 50s or older that doesn't match my bathroom colors. I don't like the color and want to know an inexpensive way to cover it witho... See more







While there are a number of free layout planners on the web, I prefer graph paper. Measure the room and everything you need to install and make yourself cutouts. To my husbands amusement, when the room is empty, I stack boxes the approximate size of all my fixtures to ensure I’ve comfortable walking room. It’s a whole lot easier shifting a stack of wine boxes to the right than the vanity.
More fun too, and creative, if you’re drinking some of that wine.
Do you want your shower and tub separate? with a “normal” tub you could have a much larger vanity, etc, etc. if you don’t need the separate shower, you might be able to extend your closet.
If you intend to buy some fixtures from a company like Ferguson, they’ll send someone out (for free) to help you design.
Are you willing to move plumbing? That should be your first question. The second is how much are you willing to spend on a bathroom remodel? Are you willing to lose your closet? I'd take graph paper and plan out various designs based on path flow and convenience. BTW: Jacuzzi tubs are great for us old folk.
https://www.thisoldhouse.com/ideas/read-you-redo-bath
Do what Sal said, but also look online at Houzz, Pinterest, Google Images, etc. for inspiration for you want in the bathroom. Hire a contractor (get recommendations from others) and work with him/her to build the bathroom of your dreams within your budget.
I see what you are saying, but like others, I question the validity of what you want versus the cost involved. Moving plumbing is expensive, messy and time consuming. You will most likely not be able to do it yourself, especially if this is on the ground floor and the pipes are coming up through a concrete foundation. That said, decide what you are looking for. A better traffic pattern? More storage - larger closet? A toilet in it's own area? Shower and tub next to one another? Different arrangement of windows, lights, etc.? Get a 'feel' for your needs and your design will come. As to how to pay for that, well, the cost may change your mind.