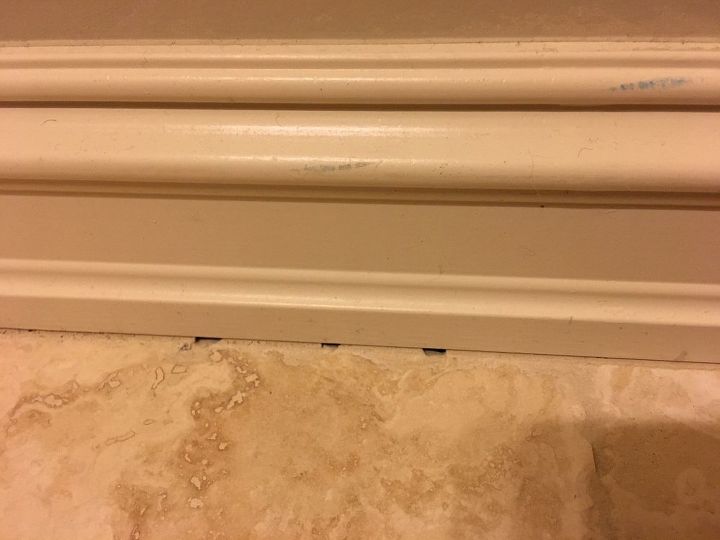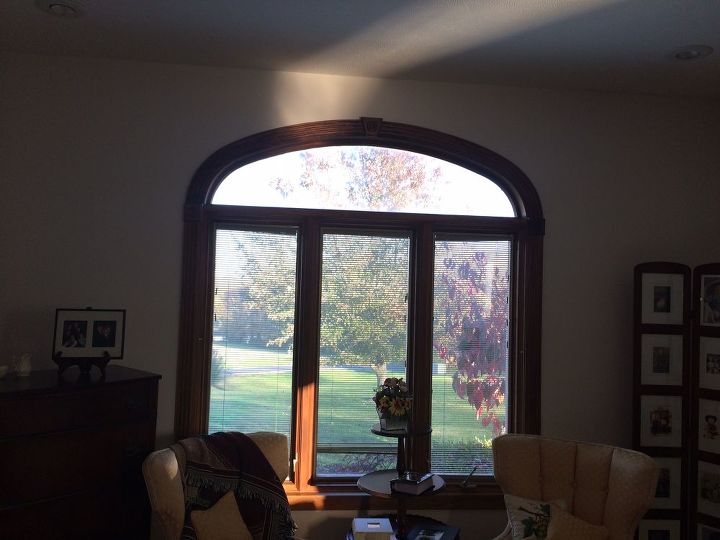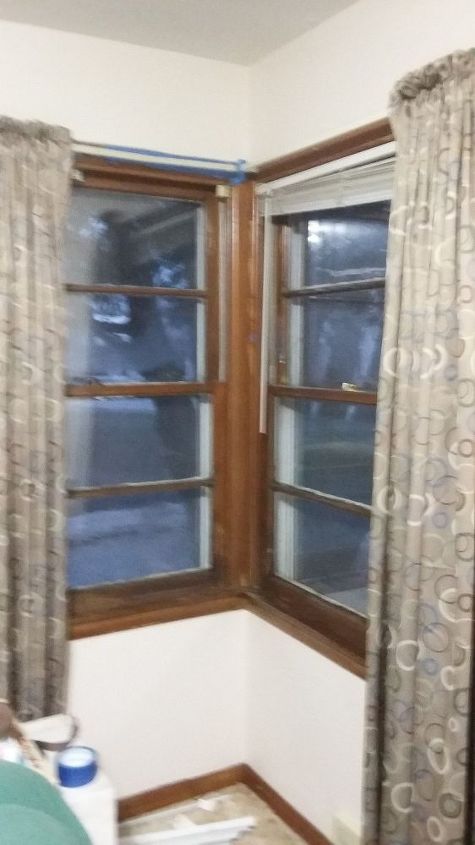Is it possible to take down an exterior wall with a window?
Related Discussions
How to get rid of mice?
We seem to have some unwelcome Mickeys and Minnies in our house. What is the best way to get rid of them?
How to remove popcorn ceiling with asbestos?
I want to remove my popcorn ceiling, but it has asbestos in it. How do I go about this safely?
How to caulk baseboard gaps?
How do I fill gaps at baseboard, should I caulk? If so, does anyone know how to caulk baseboards?
How to fix squeaky hardwood floors?
How do I fix squeaky hardwood floors?
Tips for updating or repairing Pella between the glass blinds?
Our 14 year old cord controlled blinds are all giving us trouble with raising and lowering and tilting. Many of the top mechanisms are coming unglued from the top. I ... See more
Brr! Drafty windows- how to cut the draft?
I have 3 sets of windows configured like this...very drafty, How to you winterize them? There is nothing in the corner to stick tape to. Thank you






Absolutely! But you need a licensed contractor and possibly an architect. The wall is obviously load bearing and the flooring height will need to be addressed. Permits will need to be pulled and inspectors scheduled. Here is a link on how go hire a contractor. Obtain at least 3 bids in writing before making a decision.
https://www.consumer.ftc.gov/articles/0242-hiring-contractor
Be aware that you are asking to remove a load bearing wall - load meaning the roof. You need to do lots of extra work from installing a column or large beam to hold up the roof if you want to open up that area. Get a professional to talk with you about options.
The people who owned my house before me removed an exterior wall to expand the kitchen. We always have cracks in the wall and ceiling right where the addition is.
Don’t you think it would be a good idea to know what your doing first? Or maybe you could actually pay someone who does. It might be cheaper in the long run rather that having the roof falling down and killing someone.
It is possible to extend your den. Keep in mind, to do it right, you don't build on top of the cement patio. That will have to be removed because it isn't thick enough. You will need proper footings and foundation to support the roof and walls. Don't worry about it being load bearing, you will be adding an A roof out of the back of your house. So, no more load on that area. That means that the roof for the addition will tie into the main roof, forming an A when you look at it from the outside.
Find a good contractor. Shop around, check out websites like Angie's list, ask friends and family who they used and if they are satisfied with the work.
It can be done, so good luck on your project.
Definitely Agree with everyone. Load bearing wall, can't extend over patio, Need footings, foundation, building codes, permits, inspections. You need a structural engineer, building contractor.
HomeAdvisor.com or Angieslist.com are free services where you can get verified referrals... talk with several contractors and get several estimates... they will give you the best information on what needs to be done to get the results you want... and get it done the right way. If you do it yourself, and do it incorrectly... and you ever want to sell your house.... it may cost you a lot more... because if it was not permitted... you will have to tear it down... and make it back the way it is now... and you may have to pay a fine for not getting permits or having inspections.
Thank you. Yes, I know it's load bearing. So was the kitchen wall when we knocked it out and it did get a beam as well. Any other ideas on how to build out with a door and a double window?