1.1K Views
Major Kitchen Redo...

by
Susan Davia
(IC: homeowner)
3 Materials
$75
2 Days
Medium
though I just gave a fresh facelift with paint..we decided to once and for all make the kitchen a functioning kitchen...step one is building a 8 foot pantry...once this is finished it will have 2 barndoors on a 8' bypass hardware track...
step 1-moving electrical and framing
moving out some glass 1990's decor glass panes,on both sides of this wall those ugly windows were hidden....the kitchen side will now have the pantry,the livingroom side will have the entire wall clad in reclaimed lumber
next moving electrical from bottom to above the pantry
make sure electricity is off
we trimmed the electric line some and attached an new box above and then connected wires...now the start of the framing....
more framing images...it will be 24" wide X 8' long...when putting in a header...do not short your project ..the support beam will carry weight,the header rests upon a solid board,not notched out boards....
one of the features I want is reclaimed lumber above the ledge
area all done with reclaimed lumber above the pantry area
additional supports inside the pantry then OSB and sheetrock..this is the top ledge....
Next week..sheetrock entire pantry
Enjoyed the project?
Resources for this project:

Sheetrock
Any price and availability information displayed on [relevant Amazon Site(s), as applicable] at the time of purchase will apply to the purchase of this product.
Hometalk may collect a small share of sales from the links on this page.More info
Published March 18th, 2018 5:56 PM
Comments
Join the conversation
5 comments
-
-
-
 William
on Mar 19, 2018
William
on Mar 19, 2018
YEP! Make sure power is off moving electrical. Hope it didn't curl your hair
 Very nice work. Looking good!
Very nice work. Looking good!- See 1 previous
-
have to have some fun while working...
 Susan Davia
on Mar 19, 2018
Susan Davia
on Mar 19, 2018
-



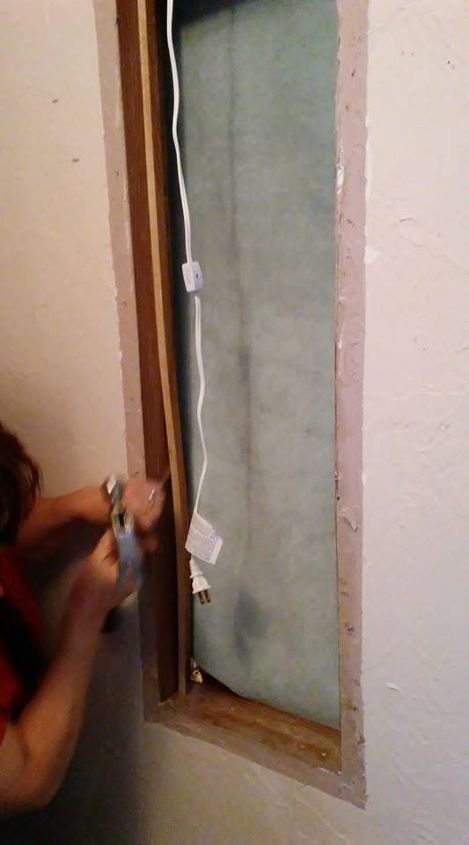
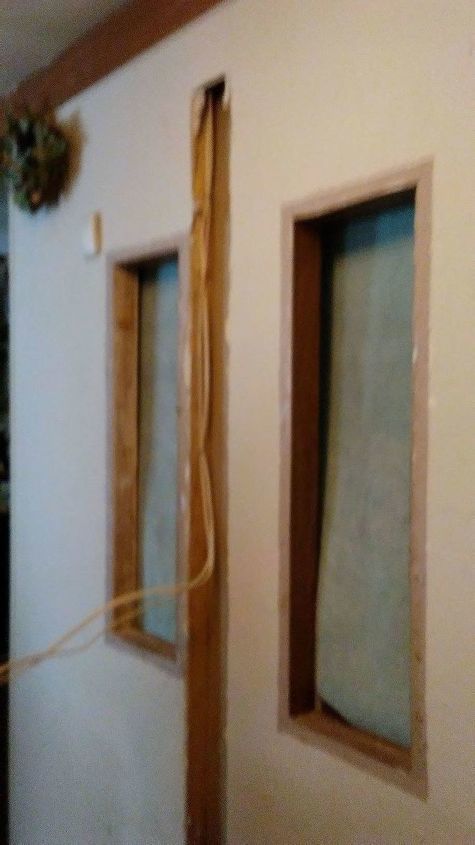









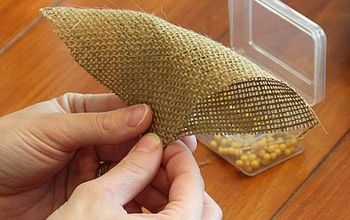
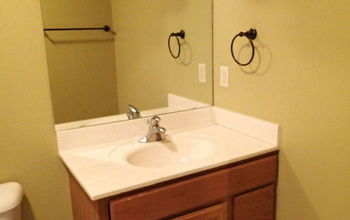



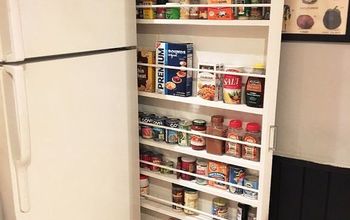
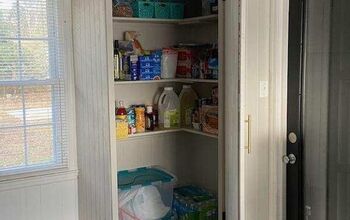
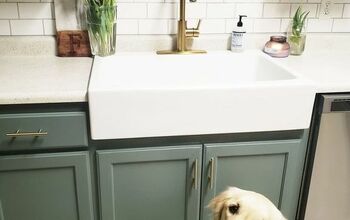
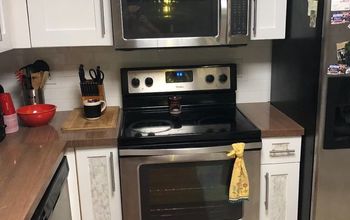
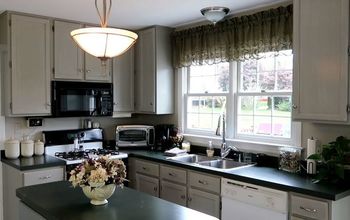
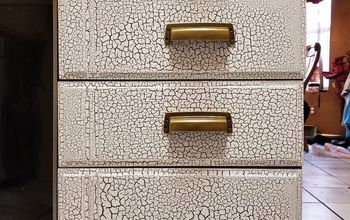
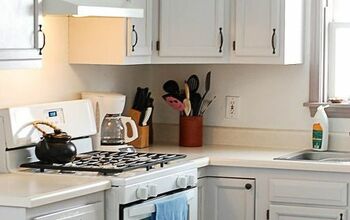
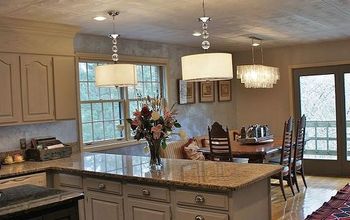


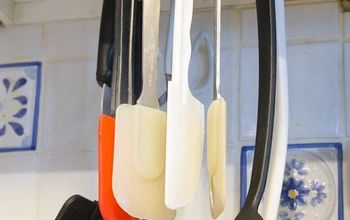
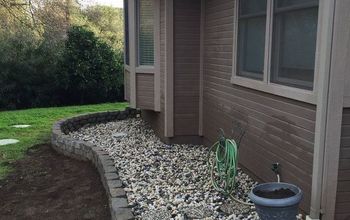
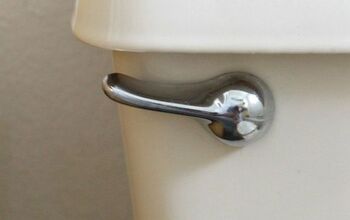
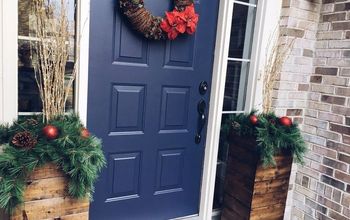
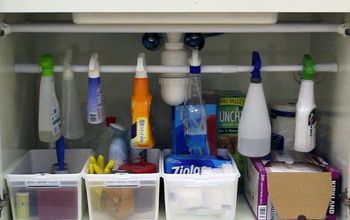
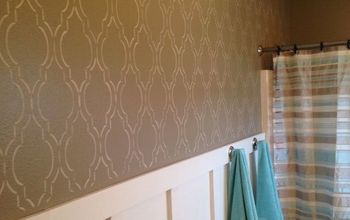
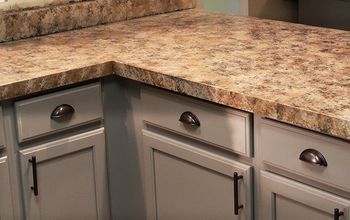
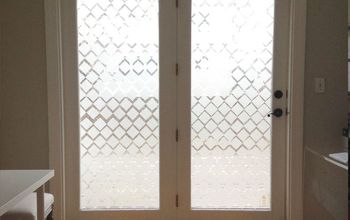
Frequently asked questions
Have a question about this project?