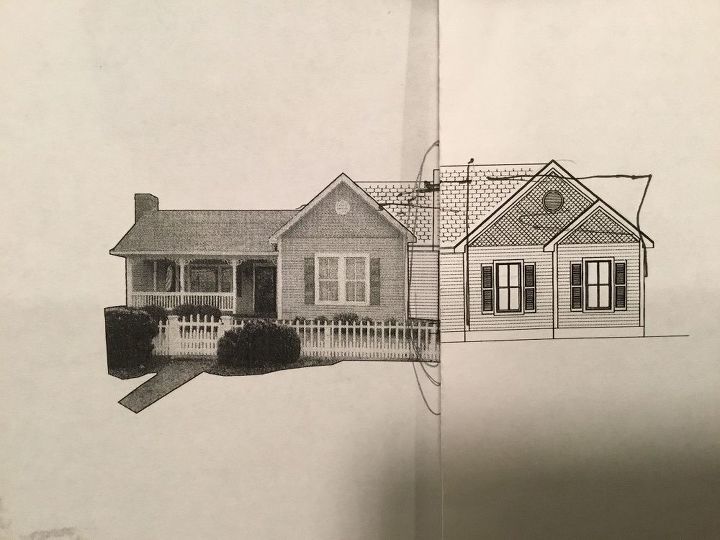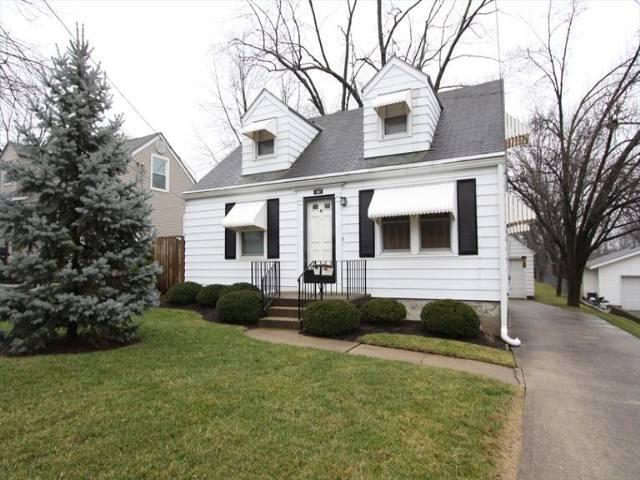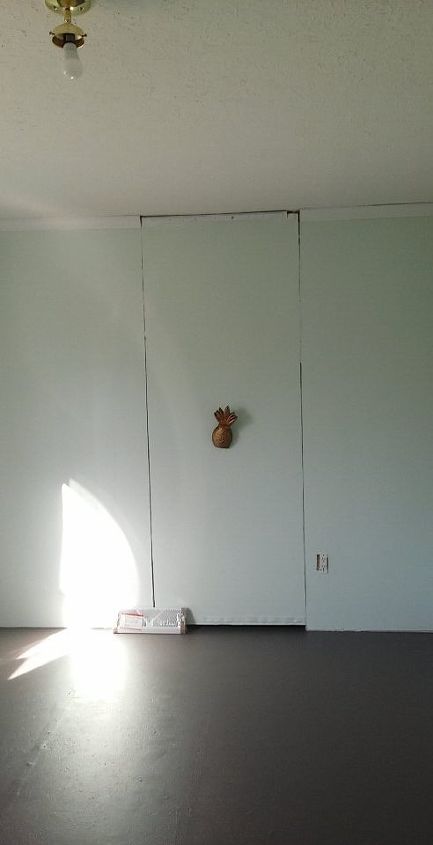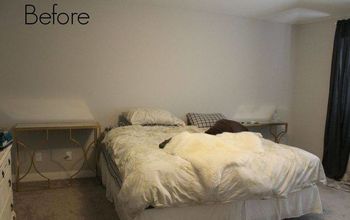How can we put on an addition and not hurt the character of the home?

Related Discussions
Vinyl plank flooring vs pergo (laminate)
I currently have stinky dirty carpeting in my living room and I want to replace it with a durable flooring that can stand up to dogs and kids.
How to remove popcorn ceiling that has been painted?
Does having a paint over a popcorn ceiling change how I'd remove the popcorn ceiling?
How to apply peel and stick wallpaper?
I want to spruce up my walls with peel-and-stick wallpaper. Has anyone used this before and can advise me as to how to apply it properly?
How to stain wood floor?
I've heard staining is a good technique for updating floors. So how do I stain my wood floor?
1952 Cape Cod.
I need some advise on what I can do to improve the looks of my house. I need door, window and landscape suggestions. The house will remain white as I am on a budget. ... See more
How can I make this hidden door more hidden and less hideous?
I have a hidden door though it doesn't look so hidden at the moment and I like the appeal of a hidden door. We do need to use the door, but not often. This is in a b... See more




Go straight out the back, even if it means changing your kitchen around. The integrity of the front of the house will be the same. If you go to two stories, make sure the roof line extends to the main house and uses the same angles. If your house needs a new roof, do it all at once so all materials match. If you must build out to the side, again follow the roof line as much as you can, or build and reroof all at the same time. Best wishes ☺️
Hi Abby,
In my opinion, the best thing you can do is hire an architect. They have the knowledge of how to match up an addition with your home and know exactly what has to be done. My BIL & SIL put a master bedroom & family room on their home many years ago and that's what they did. The inside of the house gained a hallway that wasn't there before so that it all flowed with the current bedrooms as well as with the new areas. Wishing you the best.
Your best bet is to hire an experienced architect (and contractor) who knows how to seamlessly blend the new with the old. It is an art and can be done! You just need to find the right team to work with. A well done addition should not be noticeable. See if these sites help you out!
https://www.consumer.ftc.gov/articles/0242-hiring-contractor
https://m.wikihow.com/Hire-an-Architect
Interview until you find the right fit, this is a huge investment and should be done properly.
Without hurting your feelings, I think you can do much better than what is shown in the photo. Do not forget about the exterior hardscape and landscaping, that needs to blend too, hopefully the architect and contractor you hire have a great landscaper. Good luck and keep us posted! How exciting! Embrace the journey, enjoy it, be patient and the end result will be magnificent. 🤗
Repeat the look of the other side ? Too get the extra space, can you go back deeper on that side and still have a front Porch on the new side to match. Do you want it to look bigger from the front? Would you rather keep the front more or less unchanged? Could you add another higher part of the house the other side of the Porch?
It's a nice drawing. Do you have a floor plan to fit the drawing? Linda and Naomie have it right. Hire an architect. They have the experience and can give you more options. Being a former homebuilder an architect was crucial. I would never build a home based on a drawing.
Since you are going to put on an addition that will include plumbers, electricians and carpenters, please consider hiring a general contractor and or an architect that can help you.
Is it possible to go out the back? I think putting the addition on the side would take away from the original home and dwarf the porch. I know everyone is saying get an architect and gc. Be careful with architects, they tend to want to make it the way they want it, even if you don't get everything you want. Yes, I've had them tell me I can't do something because it doesn't fit into what they thought should be done. I've done it anyway, my way. I do have a little experience as to what can and can't be done. I finally found an architect to draw it the way I wanted it (only because I needed prints for the permits). And if you know how to go about building, you could be the gc. I have done it before too, it is a lot of work but you save quite a bit of money. If you don't have the expertise, then you have to have a gc for a project that big. It really comes down to what you want and like, so do it the way you want. I did, my idea, my floor plan (and I got lots of compliments), and you can too, then you'll be happy.
Please keep us posted on your decisions and progress! ☺️