Looking for balustrade loft ideas
Related Discussions
Blackout curtains behind vertical blinds
I have two 6' patio doors, and I want to add blackout curtains to keep the sun/cold out. What is the best way to hang them, and what can I use to push the curtains ba... See more
How to make a balloon garland?
Does anyone know how to make a balloon garland or a balloon arch?
Does anyone know what this is?
Just turn them upside down and open them, then insert a roll of paper towel and tada, you have yourself a brand new paper towel holder that is not only beautiful, but... See more
Can anyone identify this vintage wooden crank box?
The item is solid wood, standing aprx. 26" high x 16" wide, no exterior holes or outlets, side crank handle turns four wooden paddles inside with various size holes o... See more
What to put in this huge mason jar?
I have a HUGE mason jar. I would like some ideas on what to put in it for decorations, other than flowers.
How can I find discontinued Pulaski or Neiman Marcus/Horchow furniture
I am looking for the discontinued Pulaski Royale collection nightstand, Neiman Marcus/Horchow also sold it, but called it the Royalty collection. I have looked all ov... See more
Ideas on different things I can do with these yummy old spools?
I'm a picker and came across lots and lots of these beauties. I took home several boxes of these purdies and are using for different projects. However, I want to find... See more
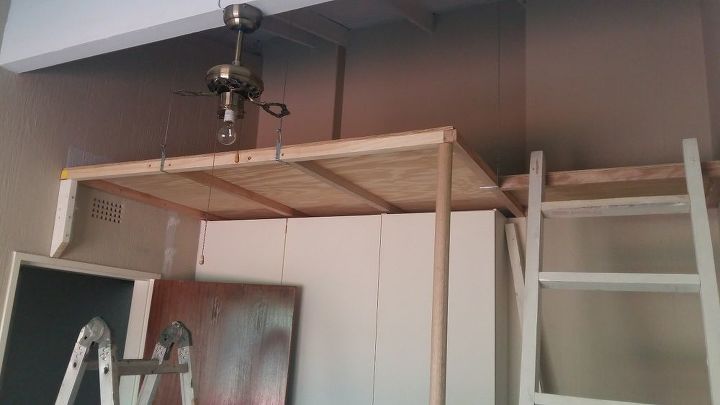
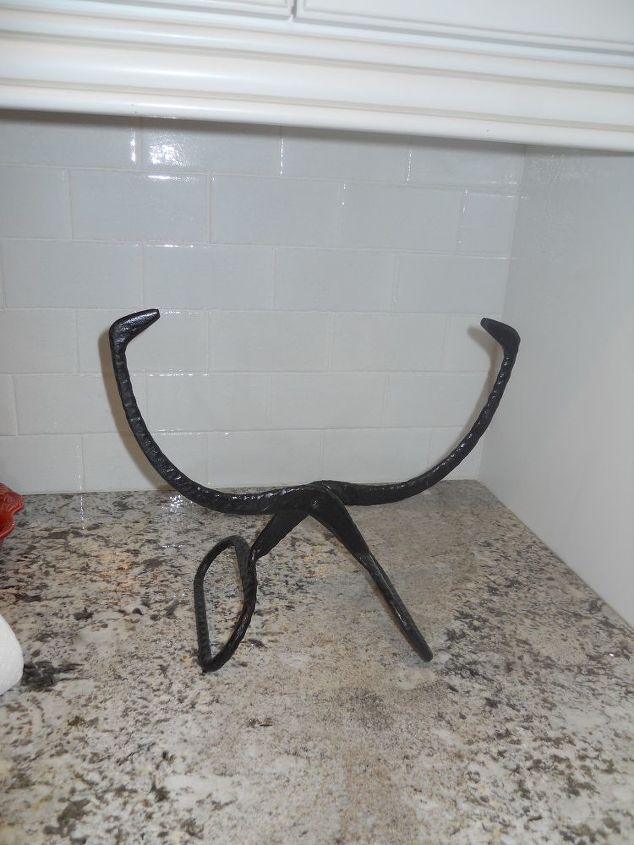
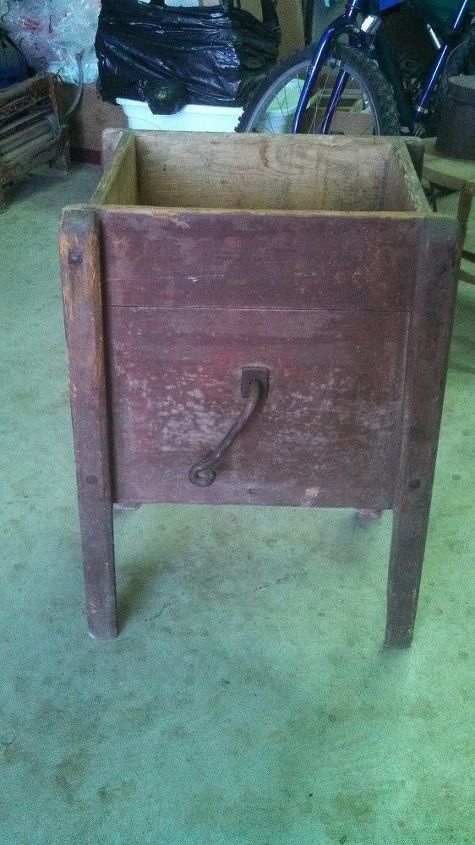
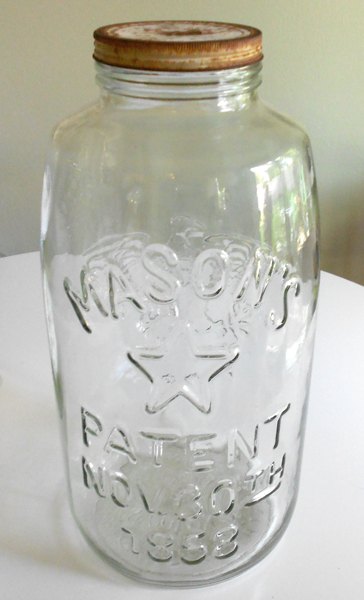
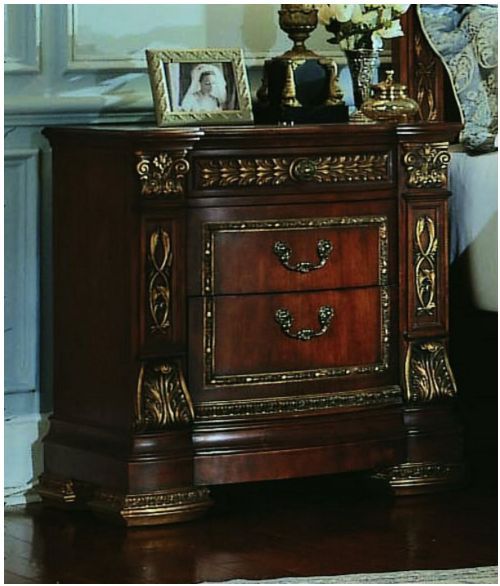
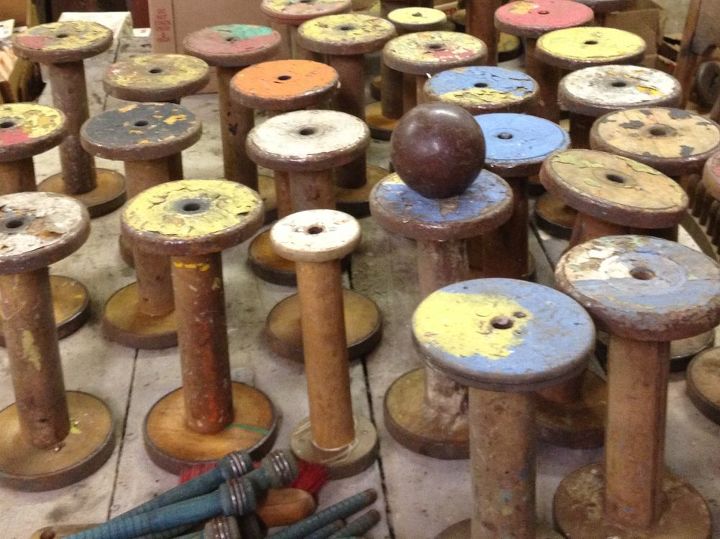

are you looking to finish for decor or storage?
I can’t think of any other options besides framing in wood and using glass or plexiglas. I guess you could use iron but either option depends on what you plan to put up there.
I forgot to mention it is to put my daughter's bed up there. I thought of plexiglass but it will block the air flow. Perhaps a square metal/wire mesh.
ditto, what Caro S. says
Thanks all!
Hi Carol, thanks I do appreciate your feedback, but be assured the structural integrity is all good :) I had it checked out. The structural timber frame is bolted to the wall all round. The ply wood is 22 mm. The angle of the photo doesnt show the true space above the loft, i can walk up and down bent over of coarse and have made another air vent right in the higest corner. The light and ceiling van is going to be moved to another area totally. I will reconsider doing wood balustrades..
what about a rope screen or straps like a seat belt like they used to use in sleeping cars on a train for the top bunk