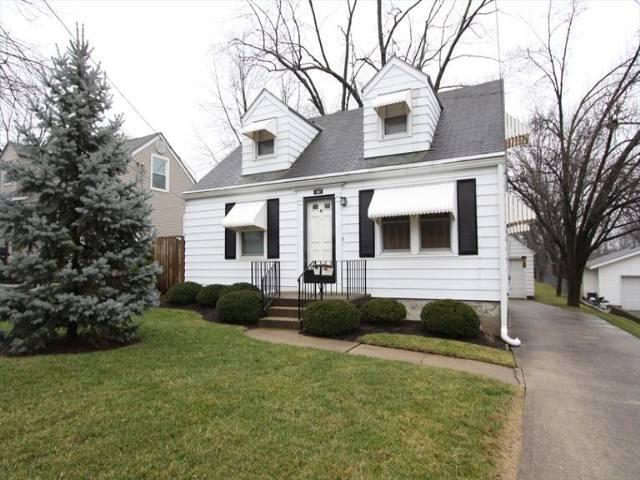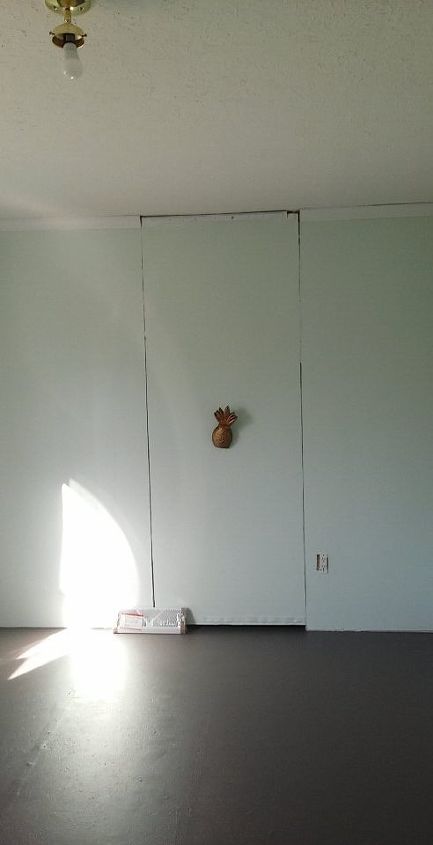Need help redesigning 1915 colonial
Related Discussions
Vinyl plank flooring vs pergo (laminate)
I currently have stinky dirty carpeting in my living room and I want to replace it with a durable flooring that can stand up to dogs and kids.
How to remove popcorn ceiling that has been painted?
Does having a paint over a popcorn ceiling change how I'd remove the popcorn ceiling?
How to apply peel and stick wallpaper?
I want to spruce up my walls with peel-and-stick wallpaper. Has anyone used this before and can advise me as to how to apply it properly?
How to stain wood floor?
I've heard staining is a good technique for updating floors. So how do I stain my wood floor?
1952 Cape Cod.
I need some advise on what I can do to improve the looks of my house. I need door, window and landscape suggestions. The house will remain white as I am on a budget. ... See more
How can I make this hidden door more hidden and less hideous?
I have a hidden door though it doesn't look so hidden at the moment and I like the appeal of a hidden door. We do need to use the door, but not often. This is in a b... See more




What is your budget? Are you wanting both floors remodeled? Which is the master bedroom? I know you have small closets. I think the room you are calling an office was probably a nursery in this time frame. Do you need a den? Do you want open concept or are you trying to adhere to the original style of the house?
Before I can help I need to know a few things:
1. What physical improvements/minimal repairs are needed? What rooms need upgrading? What rooms are you sacrificing or repurposing?
2. Budget -who's doing the work?
3. Timeframe
Knowing this info will help guide your project
For a project like this and a budget such as yours, I would hire a designer that can help you get all the features you want while preserving the historic nature of the home.
Give me a little time and I will get back to you. This requires some real thought! Lucky, lucky you having a chance to be creative and make your house into a real home!
would you consider the 4 th bedroom downstairs where the DR is? Then you could merge 2 bedrooms upstairs to become MB. Open up kitchen, den and family room
1915 Colonial.....I have an idea: I would remove the bathroom that's between the 2 BR (that share a wall) and use that space to create a large closet in each BR. I would then convert the 8X6 Office into a Master Bathroom connected to the adjacent BR. You still have 2.5 bathrooms but now have a Master Suite and larger closets (both add $$$ to your home).
Downstairs, I would tear the walls down on both sides of the den and create an open floor plan that includes the kitchen, den and family room. You can extend the kitchen toward the den and now have more room and flow. You can create a nice walk-in pantry, too! For intimacy/ privacy you still have the separate dining room.
Just some thoughts 😇
Best would be to hire an architect. They are better versed on what can and what cannot be done. They can advise you and present different options that could fit your wants and needs.
I agree with the advice to hire a professional. I have seen too many of those "fixer" upper type shows that even with the help of a designer run into big snafus and your budget is considerable. Even with a nice floor plan shown people who have not walked the space or measured things or know about supporting walls and local codes and variances really can only give cosmetic advice. I live in a 1905 house, that while having a different layout, has roughly the same number and sizes of rooms. I have thought a lot about what someone else could do and it would not lend itself to the current open concept idea so popular today. Maybe the best thing to do is to consider that the entire house should be restructured including moving the staircase(s). Then you can start from scratch.