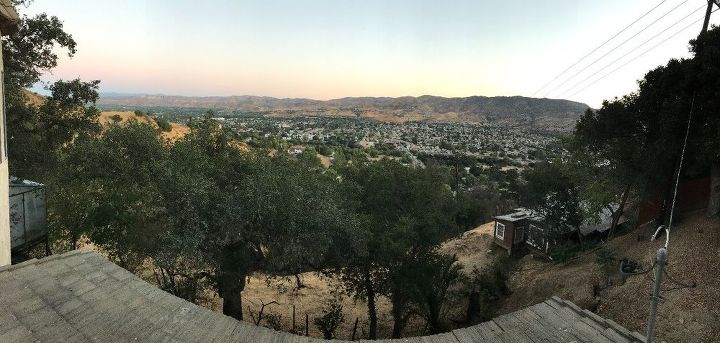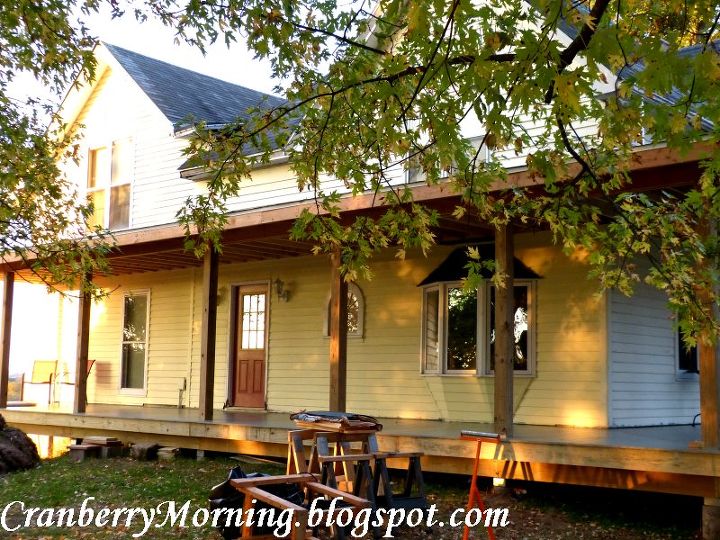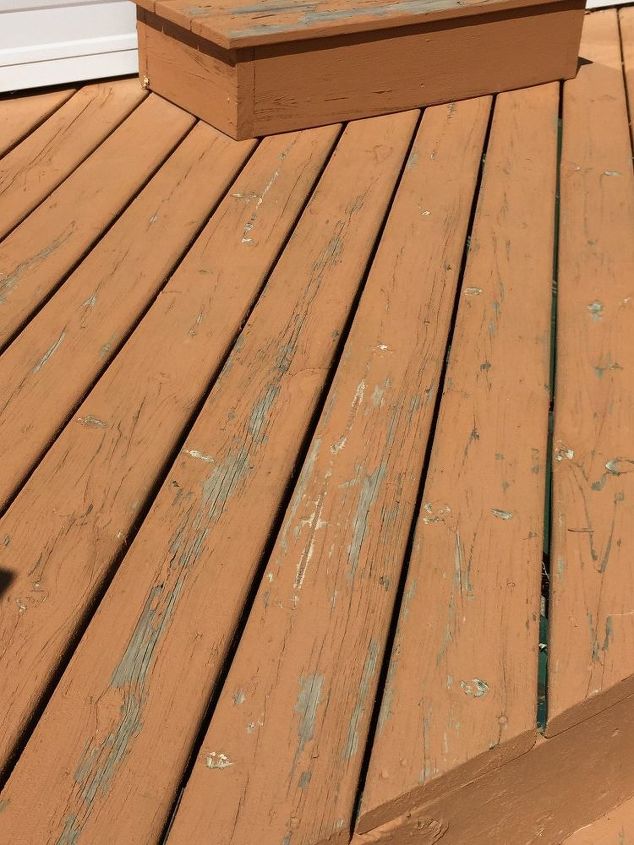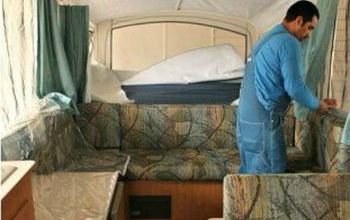What’s the best way to itinerary a sloped backyard?
Related Discussions
Vinyl plank flooring vs pergo (laminate)
I currently have stinky dirty carpeting in my living room and I want to replace it with a durable flooring that can stand up to dogs and kids.
How to remove popcorn ceiling that has been painted?
Does having a paint over a popcorn ceiling change how I'd remove the popcorn ceiling?
How to apply peel and stick wallpaper?
I want to spruce up my walls with peel-and-stick wallpaper. Has anyone used this before and can advise me as to how to apply it properly?
How to stain wood floor?
I've heard staining is a good technique for updating floors. So how do I stain my wood floor?
Porch Railing or Porch Wall? What Do You Think?
We've in the process of building a porch onto the front and side of our house (wraparound). We have the porch floor on, and now we're stuck, trying to decide which wo... See more
Can outdoor carpet (the green stuff) be applied to an exposed deck?
We have a deck that we spent three weekends re-doing with a HGTV recommended deck restoration product that peeled in 9 months. Cleaned and scraped, replaced rotted bo... See more








I was stumped until you said "guest studio". Make the guest studio further down the hill from you house and construct into the hill of supportive (foundation) concrete. Make the roof sturdy enough to hold your patio and/or deck for enjoying the view.
For terracing your yard look up swiss sidewalk. These are long steps with a step down every few feet instead of every foot making it an easy stroll downhill. They are usually framed with landscape ties filled in with dirt/stone.
These might help.
https://www.google.com/search?q=itinerary+a+sloped+yard&rlz=1C1BLWB_enUS700US700&source=lnms&tbm=isch&sa=X&ved=0ahUKEwihnq2TwcHbAhX1LX0KHdQ4CaMQ_AUICigB&biw=1164&bih=515
I would build a bridge across from one side to the other and place a pond at the bottom with watery plants and koi.
If you have the budget, you're going to need a landscape architect for the back yard of your dreams. It will need to be terraced so you can have flat areas for grass and such. That requires digging and a support system and probably a water supply, electricity, too, for the outdoor kitchen. Terracing is a good idea anyway or you will lose a lot of soil when it rains.
Your hillside is steep enough that your project would benefit from consultation with an engineer. I have recently looked into retaining walls and found that those over 4 ft tall require an engineer's help, especially if you are within a city. Even lower ones can fail due to construction above the retaining wall, type of soil and drainage issues. Multiple retaining walls should ideally have a width between them equal to their combined heights, i.e. two 3' retaining walls, one above the other, should have 6' between them.
As an alternative to retaining walls, consider a series of decks built on piers similar to this: https://cdn.instructables.com/F94/5NPF/HHS9A07R/F945NPFHHS9A07R.MEDIUM.jpg Timber size would be determined by the weight of the deck and any buildings. Run both stairs or walkways as switchbacks down the hillside and provide numerous places to stop and rest. You will appreciate this when you get older. Also long, uninterrupted stairs and walkways can become rivers in a downpour. Make sure runoff doesn't become a torrent, causing washouts downhill. https://greatnortherndocks.com/wp-content/uploads/2012/05/steephillstairsthrougwoods.jpg
https://i.pinimg.com/736x/cc/13/6b/cc136b5ac8e5f50c00ec80d7469474fc.jpg
As to the hot tub, a gallon of water weighs 8.3454 lbs. 400 gallons of water weighs just over 3,338 lbs. It would be best to keep your hot tub up with the house, but if you must put it on the hillside, it should go on the most level area you can find, preferably with solid rock below it.