How can I create a pantry in my small kitchen?

Related Discussions
How to fold a fitted sheet?
Can someone tell me how to fold a fitted sheet so that it fits nicely in my linen closet?
HELP....how can I store my coffee sachets in my pantry?
I need to find a better way to store my range of coffee sachets as atm they keep falling out. I need to be able to see the different flavours so finding it hard to fi... See more
How can I make my small kitchen and bay window more user friendly?
My small kitchen doesn't exactly feel like the heart of the home. There is a smallish bay window area adjacent to kitchen and the table tends to make walkway cluttere... See more
I am planning to re-do my kitchen a little at a time for budget reasons.
My appliances are at least 20 yrs old. I have a 36" Modern Maid gas cooktop with downdraft and a 27" electric wall oven microwave combo. My choices are kind of limi... See more
How can I hide my broom and small ladder?
We just got a bigger refrigerator and so there's no more room next to it to store our booms and small step ladder anymore. The refrigerator is surrounded by woodwork.... See more
How can I cover up my plate rack/cubbies under my kitchen cabinets?
The plate rack under my kitchen cabinets ends up being an ugly catchall. Any suggestions for covering it up? Replacing the cabinets is not in the budget for now!
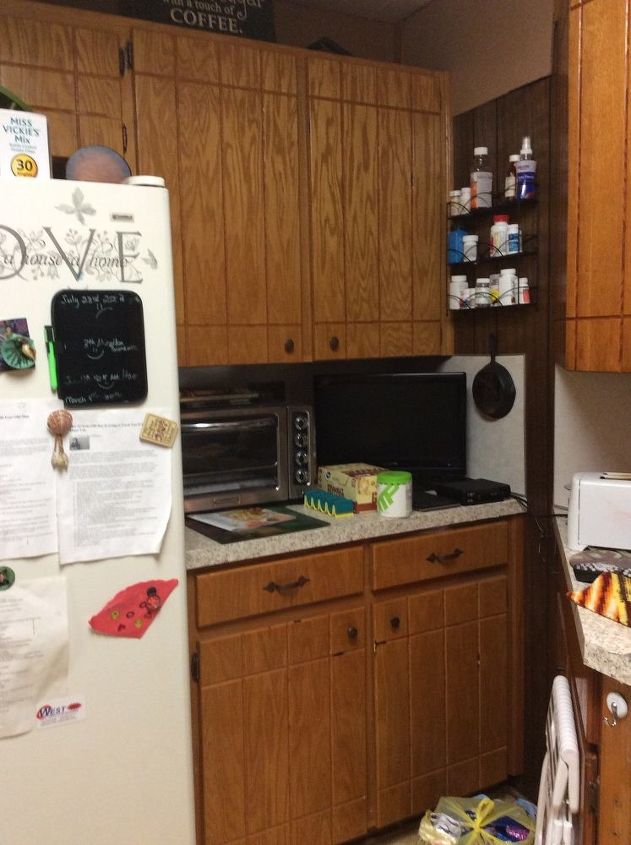



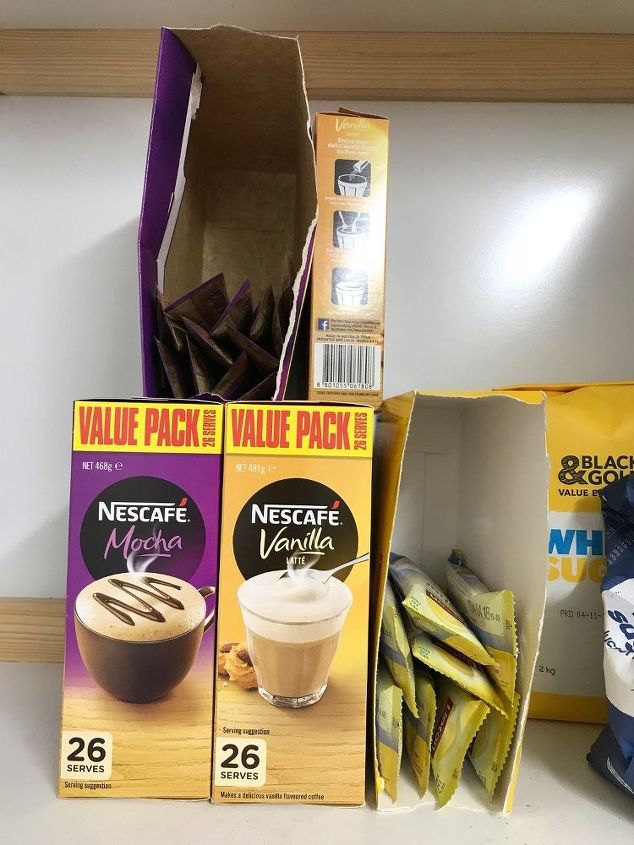
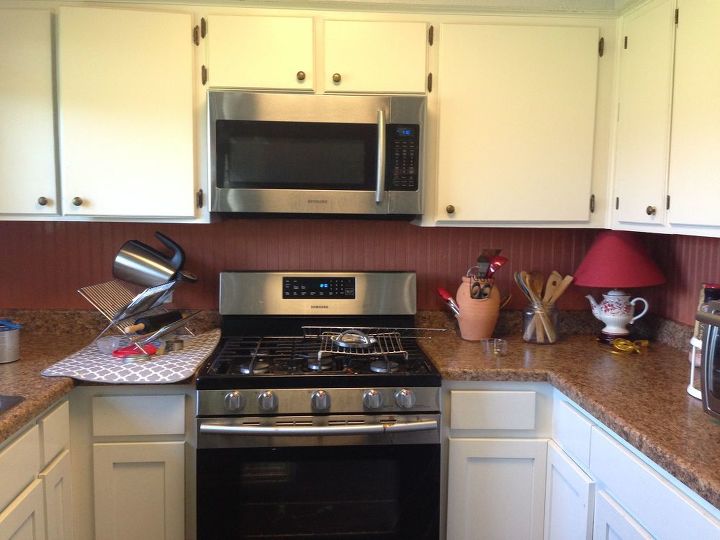
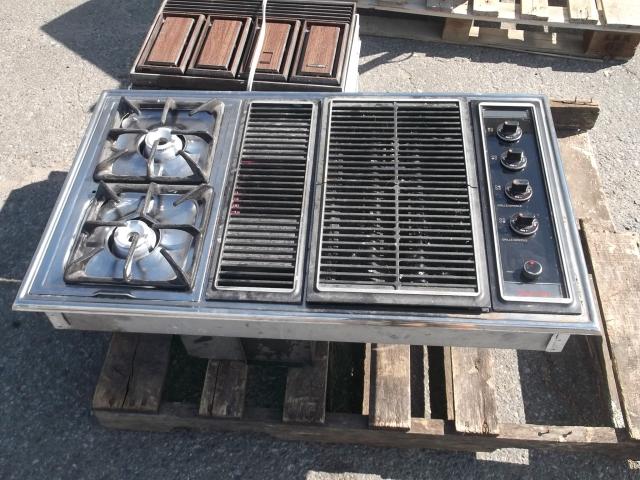
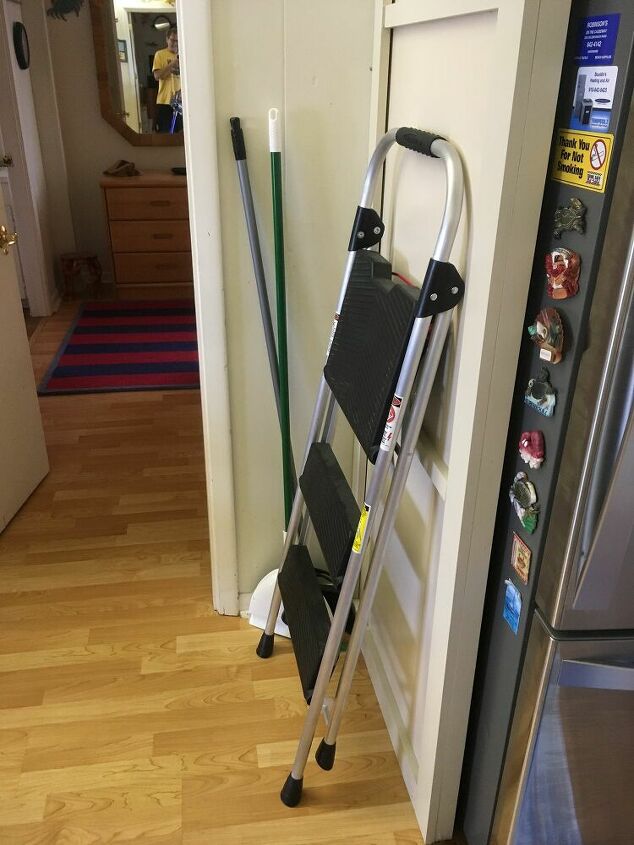
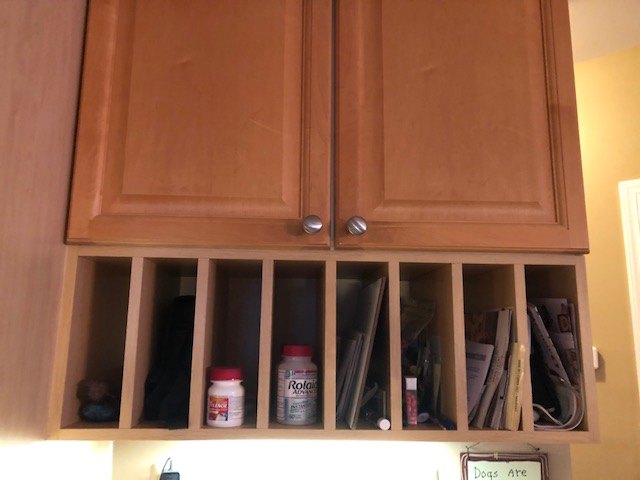
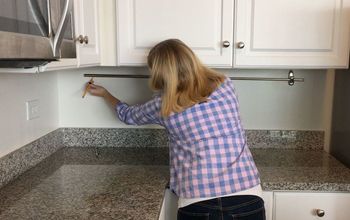
Sounds good, as long as there is nothing in the wall that would prevent you from putting in a doorway.
I would probably use bifold or narrow French doors.
Why not just use that closet as the pantry and not loose the other cabinet? I use part of our linen closet as a pantry. Works out fine. just sayin'