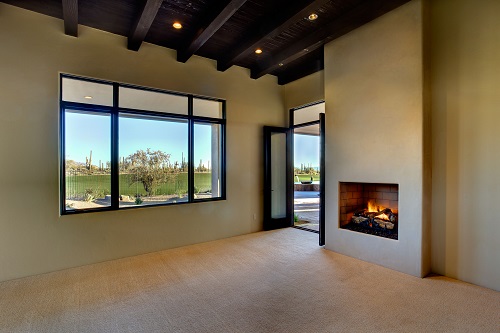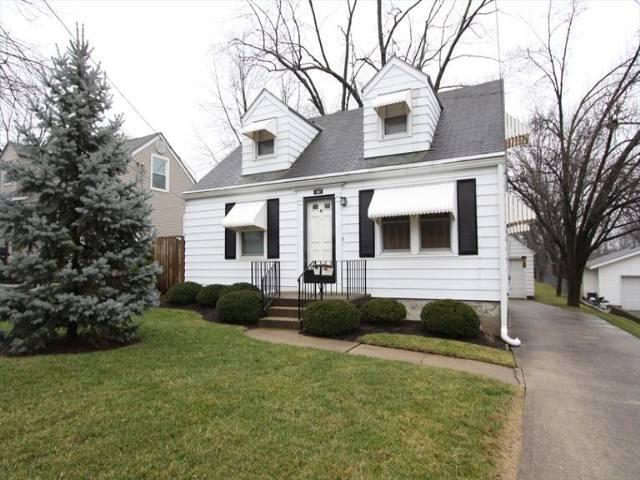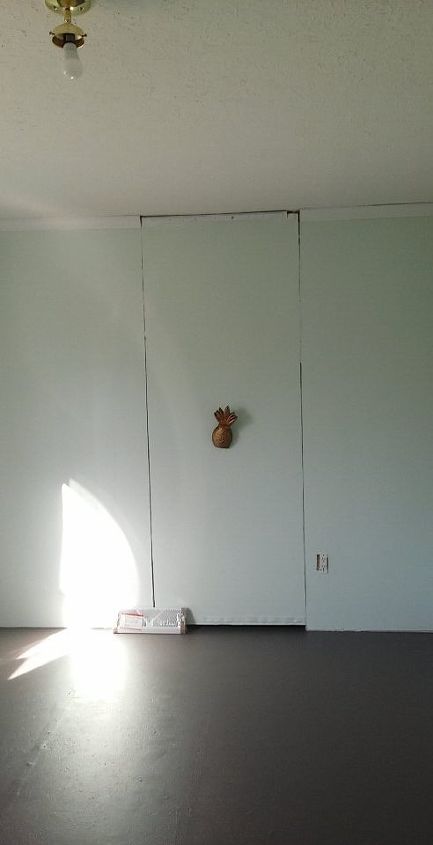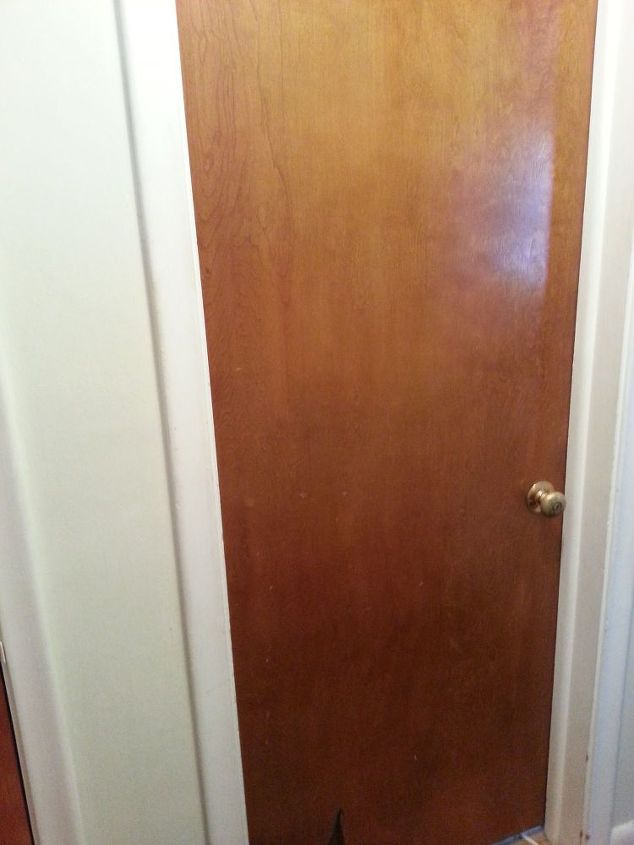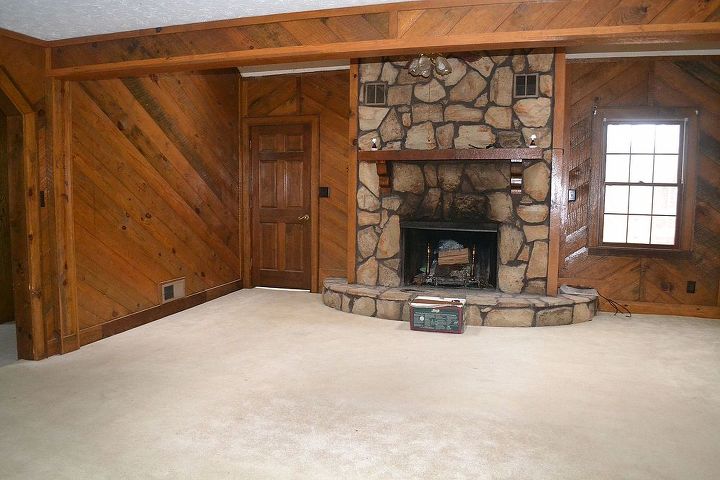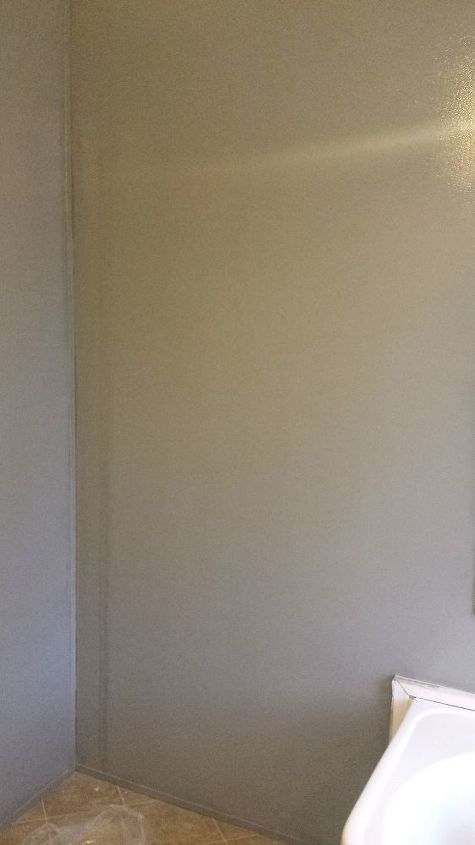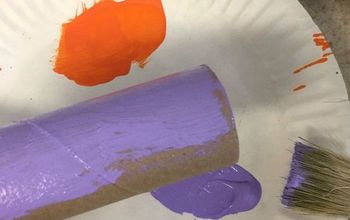Which room in your house would you splurge on, if you had to pick one?
Kitchen - Bathroom - Bedroom - Closet - Backyard - Living Room - Dining Room - Garage - Other
-
Would not choose one room. The contrast between the luxe room and the others would be too great. I'd try to do one nice feature in each room - either an area rug, a nice piece of art, nice piece of furniture, etc.
 Marion Nesbitt
on May 23, 2014
Helpful Reply
Marion Nesbitt
on May 23, 2014
Helpful Reply -
-
My upstairs and downstairs hallway still need to be done. The old plaster walls and ceiling require major help. Plus there's no window in the hall (there is an outside wall in the upper hall, the stairs need re-painting, the doors need replacing, and the upstairs hall floor is old patched flooring and plywood.
 Cynthia H
on May 23, 2014
Helpful Reply
Cynthia H
on May 23, 2014
Helpful Reply -
-
I would do a spectacular kitchen.
 Marita Lloyd
on May 23, 2014
Helpful Reply
Marita Lloyd
on May 23, 2014
Helpful Reply -
-
Right now my home's lower level needs a major overhaul. For some time we couldn't figure out why the upper level was slanting. When we opened a section of the ceiling in the lower level did we see the support beams were faulty. Since then we've put up temporary posts and beam until we can purchase a super long metal beam and run it through the lower level. Once this is done and the structure of the house is sound can we remodel the lower level. When we get to that part, I would love to have a fire place, a simple excersize area, and if possible a sauna.
 Colleen
on May 23, 2014
Helpful Reply
Colleen
on May 23, 2014
Helpful Reply -
-
Remembering what my Mom use to say about 'just picking up the house will make it look so much better', I'd spread the wealth and do one special thing for those rooms enjoyed by the family and company.
 Susan
on May 23, 2014
Helpful Reply
Susan
on May 23, 2014
Helpful Reply -
-
Definitely my kitchen. Need to add a window, change configuration and add more cabinets. Make pantry more usable and upgrade everything--new appliances, floor, backsplash, counters, the works.
 Sandy
on May 23, 2014
Helpful Reply
Sandy
on May 23, 2014
Helpful Reply -
-
It would be my living room. I have a very large room that I have sort of divided up into a living space and sort of an office. Then I have a fireplace that sits out in the floor so 3 sides of it are open and the other side against a wall. On the other side of the fireplace I have a big open area that is actually like an entry to the home but it's actually too big to just be an entry. I would love the elongate my staircase and bring it out into the floor and then move the back door, remove the existing fireplace and put in a large wall wood burning fireplace against the wall at the back of the house and in the middle of the living room. I would also have to move the window, which I would move to one side of the fireplace and put another on the other side of the fireplace. It would center everything up and would be much easier to decorate. : ) OH and without a doubt I would have hardwood floors put in!
 Mcgypsy9
on May 23, 2014
Helpful Reply
Mcgypsy9
on May 23, 2014
Helpful Reply -
-
My downstairs bedroom suite!
 Jeanette S
on May 24, 2014
Helpful Reply
Jeanette S
on May 24, 2014
Helpful Reply -
-
This is a hard decision...kitchen has original cabinets in it since 1961; the LR is difficult to arrange furniture in do to its layout and the bedroom needs attention too.
 JBug
on May 24, 2014
Helpful Reply
JBug
on May 24, 2014
Helpful Reply -
-
I would definitely do the bathroom or kitchen...it is a close choice between the two but I have a magnificient bathroom and it needs a facelift completely, new lighting, sinks, shower tile etc. walk in closet updates so the final choice would be bathroom!
 Susan Doty
on May 24, 2014
Helpful Reply
Susan Doty
on May 24, 2014
Helpful Reply -
-
The kitchen
 Sherry Perdue
on May 24, 2014
Helpful Reply
Sherry Perdue
on May 24, 2014
Helpful Reply -
-
my basement!!! The rest of our house is done nicely. But, the basement is dark and dank. We had to rip the walls down b/c of mold. Our kids are teenagers and I would love for them to be able to hang out here and not have to go to my bedroom!! I would lay down the ceramic tile that looks like wood, put a big screen tv, wet bar, pool table... plenty of items for entertainment
 Stuart Designs
on May 24, 2014
Helpful Reply
Stuart Designs
on May 24, 2014
Helpful Reply -
-
I would pick the bedroom simply because it is where you recharge for everything else or to create a fabulous upper deck out back I have been dreaming about (in detail) for a peaceful place to chill. House value wise of course would be the kitchen or bathroom.
 Moxie
on May 24, 2014
Helpful Reply
Moxie
on May 24, 2014
Helpful Reply -
-
I would pick any and all rooms on the second floor :D
 Amy Ogden-Paparone
on May 24, 2014
Helpful Reply
Amy Ogden-Paparone
on May 24, 2014
Helpful Reply -
-
Let me start out saying every morning with my coffee, I read "hometalk". I am a stage 4 metastasized liver cancer patient on chemo. I live with my beautiful daughter who bought a big house to accomidate me. It is a huge burden on a 26 year old. The house needs TLC but in all it's a lovely home. The backyard however is a vast bed of weeds. I have hot flashes from the chemo every 15 minutes. I would LOVE a pool in the back yard. We have 4 4 leggers so rhe pool would need to be screened in. We also live on the edge of some woods, where a feral cat community live and eat ducks and baby birds. Our animals are all inside critters, who have no instinct about survival . I know I'm asking for a lot, but if someone out there would like to grant a wish, I would be soooo appreciative. I would also behave myself better if I could just cool off!
 Angel w/ Attitude
on May 24, 2014
Angel w/ Attitude
on May 24, 2014
 Helpful Reply
Helpful Reply- See 1 previous
-
-
Definitely my kitchen! It hasn't been upgraded since 1995...when it was built! It's a large open space and would make a great "canvas".
 Marylou Johnson
on May 24, 2014
Helpful Reply
Marylou Johnson
on May 24, 2014
Helpful Reply -
-
No brainer. Kitchen. It has been dysfunctional since day one. We have made some cosmetic improvements over the years but it needs a complete design overhaul.
 Carol
on May 24, 2014
Helpful Reply
Carol
on May 24, 2014
Helpful Reply -
-
A deck filled with flowers in the back of my house so I can enjoy the outdoors.
 Carol G
on May 24, 2014
Helpful Reply
Carol G
on May 24, 2014
Helpful Reply -
-
My kitchen. I would open it up to my living room. I watch my Grandchildren a lot. Grandma needs to be able to see her QT's at all times. My kitchen/home is white and black ranch style home that I'm transforming into a contemporary look. I found a wooden contemporary high chair and painted it black. This summer I'll be painting a child's table and chairs black. It truly does look beautiful. Love black.........Black is the new black! Loling!
 Melody Drinkwater Wagner
on May 24, 2014
Helpful Reply
Melody Drinkwater Wagner
on May 24, 2014
Helpful Reply -
-
I would start with the living room. However I believe keeping up on all the rooms is a must. A good paint job is one of the less expensive was to do up keep on your home.
 Janette Brown
on May 24, 2014
Helpful Reply
Janette Brown
on May 24, 2014
Helpful Reply -
-
The kitchen
 Nanc
on May 24, 2014
Helpful Reply
Nanc
on May 24, 2014
Helpful Reply -
-
Our Master Bedroom. Too small, closet too small the bathroom way too small. I would add on to all of that room. I know all we do is sleep in there, but to have a walk in closet, a shower one could turn around in, Just a comfortable room would be so nice.
 Connie
on May 24, 2014
Helpful Reply
Connie
on May 24, 2014
Helpful Reply -
-
kitchen
 Lori J
on May 24, 2014
Helpful Reply
Lori J
on May 24, 2014
Helpful Reply -
-
I would re do my bathroom, a whole new tub, sink and toilet, new vanity, floor and since there is a pocket door between the bedroom and bathroom I would repaint, put new flooring drapes and closet
Eileen B. on May 24, 2014
Helpful Reply -
-
My living room. Just out of my preference for the first room seen by guests. It has good bones. Just needs some decor changes.
 Rosemary Hoover- Mitchell
on May 24, 2014
Helpful Reply
Rosemary Hoover- Mitchell
on May 24, 2014
Helpful Reply -
-
My kitchen, cabinets are all falling apart.
 Robin Seefahrt
on May 24, 2014
Helpful Reply
Robin Seefahrt
on May 24, 2014
Helpful Reply -
-
I have a large open area that has living room, dining room and kitchen. Much as I like the openness, I would like to change the floor, so it would be uniform throughout.
 Liliana Wells
on May 24, 2014
Helpful Reply
Liliana Wells
on May 24, 2014
Helpful Reply -
-
I would pick the bathroom. Due to health problems a walk-in tub/shower would be a Godsend.
 Sandy Harkcom
on May 24, 2014
Helpful Reply
Sandy Harkcom
on May 24, 2014
Helpful Reply -
-
My yard. We lost pretty much everything in Katrina. We had to gut our house, and rebuild all over again. We were just in this house about 6 months when the storm hit. After 18 months of living in a fema trailer I was just glad to be back in my house. So the yard went by the way side, and we never got to it. My husband become ill and so did I. We're both are doing good now, but the yard is sick and could use some help. We're from the south and the yard is a part of our life style and family living.
 Bootsie Nores
on May 24, 2014
Helpful Reply
Bootsie Nores
on May 24, 2014
Helpful Reply -
-
Bathroom. A whirlpool tub, better organization... sadly, no room to expand the room. But I could fit a whirlpool tub in there, even one with a walk-in whirlpool tub. Paint the walls, shelves, maybe a towel warmer... granted, I live in Texas and don't really need one, but it would be nice. New sink and stuff, and that's only one of the bathrooms. I'm happy - now - with the shower in there, but could use all the other stuff.
 Leah M
on May 24, 2014
Helpful Reply
Leah M
on May 24, 2014
Helpful Reply -
-
Well, good sense and logic suggests I would pick the Kitchen but, if I didn't have to think about the rest of the household, then it would be my Bedroom - I would love to have a beautiful Bedroom with an en-suite all to myself :)
 Shelagh Cody
on May 24, 2014
Helpful Reply
Shelagh Cody
on May 24, 2014
Helpful Reply -
-
it would be hard to choose since my kitchen and bathroom need it.The kitchen I would change where the sink is and put in a window above it. The bathroom I'm in need of a tub badly and my ceiling leaks.
 Lynne Fortner
on May 24, 2014
Helpful Reply
Lynne Fortner
on May 24, 2014
Helpful Reply -
-
Our master bathroom.
 Kkg300087
on May 24, 2014
Helpful Reply
Kkg300087
on May 24, 2014
Helpful Reply -
-
My kitchen!!!!! 😃
 Elizabeth
on May 24, 2014
Helpful Reply
Elizabeth
on May 24, 2014
Helpful Reply -
-
Just paint is working wonders in our house! Thank God!
 Barbara Turner
on May 24, 2014
Helpful Reply
Barbara Turner
on May 24, 2014
Helpful Reply -
-
I would choose my kitchen first as it is original from when the home was built AND I do not care for oak cabinets. If they were solid oak it wouldn't be quite so bad, but the sides are plastic made to look like wood, so they annoy be restrained or painted properly. I would love to move the kitchen from the middle of one side of the house to the back wall so I could expand it also.
 Carole curtis
on May 24, 2014
Helpful Reply
Carole curtis
on May 24, 2014
Helpful Reply -
-
Man decisions decisions. I would probably pick my kitchen as it is stuck in the old ages and who puts carpeting in their kitchen. Big yuck! I want it gone. Next would be my bathroom. Same problem and carpeting there too. And no shower just a massive tub that isn't used except by grand kids
 Sandy S
on May 24, 2014
Helpful Reply
Sandy S
on May 24, 2014
Helpful Reply -
-
Kitchen! New cupboards, flooring, appliances, sink and faucet, and maybe even a different layout, although I'm not sure that's possible!
 Ann
on May 24, 2014
Helpful Reply
Ann
on May 24, 2014
Helpful Reply -
-
I would definitely do my kitchen. It's old w/ laminate counter tops. Cabinets old and so narrow, not good for storage.
 JJ
on May 24, 2014
Helpful Reply
JJ
on May 24, 2014
Helpful Reply -
-
I'D ADD ON TO THE LIVING AREA, REMOVE THE AWKWARD FRONT DOOR & PUT PATIO DOORS & A NEW DECK ON THE OTHER SIDE--WHERE IT SHOULD HAVE BEEN INTHE 1ST PLACE--WHERE THE SHADE IS! BUT THEN I'D HAVE TO MOVE ALL MY FLOWER BEDS, TOO!! OOPS.
 BONNIE J
on May 24, 2014
Helpful Reply
BONNIE J
on May 24, 2014
Helpful Reply -
-
MY WONDERFUL DAUGHTER & SON-IN-LAW ALREADY DID MY KITCHEN--NEW CUPBOARDS, THE WORKS! BUT I DON'T HAVE A DINING AREA NOW--CHANGING THE LIVING ROOM DOOR & MAKING IT BIGER WOULD ALSO SOLVE THAT PROBLEM NICELY!!
 BONNIE J
on May 24, 2014
Helpful Reply
BONNIE J
on May 24, 2014
Helpful Reply -
-
We just bought our home 3 yrs ago. We are DIYers and have redone the whole house so I would pick the garage so my hubby had as nice and as organized space as I do!
 Peggy
on May 24, 2014
Helpful Reply
Peggy
on May 24, 2014
Helpful Reply -
-
My living room! Because that's the first room my visitors walk into and I want to leave a good impression. Second would be my bedroom, because that's where I spend most of m time when I'm at home.
 Cave Candy
on May 24, 2014
Helpful Reply
Cave Candy
on May 24, 2014
Helpful Reply -
-
my craft / utility they have not been finished since we bought the house in 2006 ., so the insulated walls are what you see :-(
 SUE
on May 25, 2014
Helpful Reply
SUE
on May 25, 2014
Helpful Reply -
-
Kitchen!! It needs to be gutted and totally re-designed! It's a good size but we don't have a dining room, so it's all in one!! It's out dated! :( I think about it all the time!!
 Kara Spurlock
on May 25, 2014
Helpful Reply
Kara Spurlock
on May 25, 2014
Helpful Reply -
-
Mine are worn out particle board that mimic wood with paper. They are shot besides being cheaply made. I already have a simpler plan for a simple farmhouse. Yours came out beautiful!!.
 Robin Seefahrt
on May 25, 2014
Helpful Reply
Robin Seefahrt
on May 25, 2014
Helpful Reply -
-
Master bedroom suite... in severe need.
 246978
on May 25, 2014
Helpful Reply
246978
on May 25, 2014
Helpful Reply -
-
Kitchen from 1978. Except for appliances. Needs new cabinets and a new layout would be great. We were saving to do this upgrade and my husband got cancer and when they gave him a few months to live I asked him what he always wanted and never told me. He said, " A Corvette." One day soon after I was driving down one of our local roads and there sat a cherry red 1997 Corvette in perfect condition. You guessed it. I bought it for the man I love. He only got to drive it 3 times but he was so proud and happy with it. I do not for one minute regret my decision. He is gone now but His car is sitting in the garage. Every time I decide to sell it, I just can't, not yet.
 Marcia Murray
on May 25, 2014
Helpful Reply
Marcia Murray
on May 25, 2014
Helpful Reply -
-
Kitchen because it has the most impact on how you live. And after 20+ years in a disfunctional kitchen anything that helps it function better AND look good would be wonderful.
 Kate Chatterton
on May 26, 2014
Helpful Reply
Kate Chatterton
on May 26, 2014
Helpful Reply -
-
Hands down, my kitchen!!!
 Melissa Leach
on May 26, 2014
Helpful Reply
Melissa Leach
on May 26, 2014
Helpful Reply -
-
Gut the whole house and start over. This house is NOT laid out well at all. But, with $50,000, I could probably build a whole NEW house, so bring it! But, since I don't actually own this house, I would have to start from scratch...
 Meri C
on May 28, 2014
Helpful Reply
Meri C
on May 28, 2014
Helpful Reply -
-
I'D LOVE TO KEEP THIS YARD & DEMOLISH THE HOUSE--THERE'S PROBABLY ROOM TO BUILD A DUPLEX & HAVE IT FACING THE RIGHT WAY!!
 BONNIE J
on May 29, 2014
Helpful Reply
BONNIE J
on May 29, 2014
Helpful Reply -
-
My bathroom. Moved into my house 14 years ago and that room was made "livable" with the idea we would come back to it Every other room in the house, even the basement has been remodeled or at least repainted. Now my Dad who did all of my remodeling for me is no longer able to tackle the job. So now I save my pennies to have the job done. Of course no one will do it as well as Dad could have. He and I and Mom did the rest of the house and it is just beautiful! I will always be grateful to him.
 Bluejeanroy
on Jun 01, 2014
Helpful Reply
Bluejeanroy
on Jun 01, 2014
Helpful Reply -
-
Thank you everyone for all of your responses!
 The Residences At The Ritz-Carlton, Dove Mountain
on Jun 02, 2014
Helpful Reply
The Residences At The Ritz-Carlton, Dove Mountain
on Jun 02, 2014
Helpful Reply -
-
For sure the kitchen. I live in a 100+ house. The kitchen was last redone in the 60s. The floor is spongy and everything goes downhill. Definitely the kitchen.
 Mary Higgins
on Jun 12, 2015
Helpful Reply
Mary Higgins
on Jun 12, 2015
Helpful Reply -
Related Discussions
Vinyl plank flooring vs pergo (laminate)
I currently have stinky dirty carpeting in my living room and I want to replace it with a durable flooring that can stand up to dogs and kids.
How to remove popcorn ceiling that has been painted?
Does having a paint over a popcorn ceiling change how I'd remove the popcorn ceiling?
1952 Cape Cod.
I need some advise on what I can do to improve the looks of my house. I need door, window and landscape suggestions. The house will remain white as I am on a budget. ... See more
How can I make this hidden door more hidden and less hideous?
I have a hidden door though it doesn't look so hidden at the moment and I like the appeal of a hidden door. We do need to use the door, but not often. This is in a b... See more
1950 Doors
I hate these doors. I'm not a carpenter. Was wondering if these would look better painted? What can I do with these door knobs? The plating or whatever is coming off.... See more
What floors are best with wood walls!
I just purchased my first hope, and it has wood everywhere. Instead of going away from the wood, I have embraced it. I just don't know what type of floors to put in t... See more
How to redo walls and cabinets in my mobile home..
I'm wanting to remove the strips that are on the walls of my mobile home and repaint the cabinets. I've attempted to redo my bathroom and had a HORRIBLE time putty-in... See more

