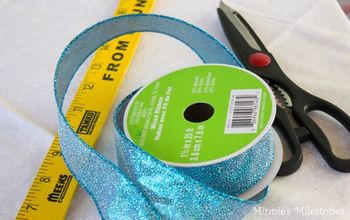How do I create a beautiful transition from wood to kitchen flooring?

Related Discussions
Vinyl plank flooring vs pergo (laminate)
I currently have stinky dirty carpeting in my living room and I want to replace it with a durable flooring that can stand up to dogs and kids.
How to remove popcorn ceiling that has been painted?
Does having a paint over a popcorn ceiling change how I'd remove the popcorn ceiling?
How to apply peel and stick wallpaper?
I want to spruce up my walls with peel-and-stick wallpaper. Has anyone used this before and can advise me as to how to apply it properly?
How to stain wood floor?
I've heard staining is a good technique for updating floors. So how do I stain my wood floor?
How do I remove black tar adhesive from wood flooring?
I took up my living room rug and found this black tar type glue under the ancient tiles, which were under the rug. What's the best, safest, and easiest way to remove ... See more
How do I remove stains from hardwood flooring?
I have an older cat that throws up frequently on my engineered hardwood floors. Even after cleaning it up, there is a stain remaining where it looks like the finish c... See more

I have this question too...
They sell many different types of transition strips from wood, to white, in different styles and sizes. For something less traditional than this, check out this pinterest link that shows some tile design ideas and other ideas:
https://www.pinterest.com/kermansflooring/creative-flooring-transitions-between-rooms/?lp=true
They make great transition pieces now days from wood, and I even had one ordered from my slate kitchen floor to living room carpet that perfectly matches in design and colors. When ordering your new flooring ask about what they have in transition pieces.
If you're redoing your kitchen and are using granite counters, have a transition piece of that cut and ground down so it isn't to thick. I've done that for a bunch of bathrooms that I've done. They hold up well to the traffic. I do that with shower transitions and shower seats as well. I have a picture of one of them right after it was installed. Because our hardwood flooring wasn't cut exactly straight, we put in a very tiny quarter round stained the color of the hardwood to fill the gap. Then there's a picture of it finished.
Insure colors are compatible. No competing patterns. Use a maple threshold where flooring connects.