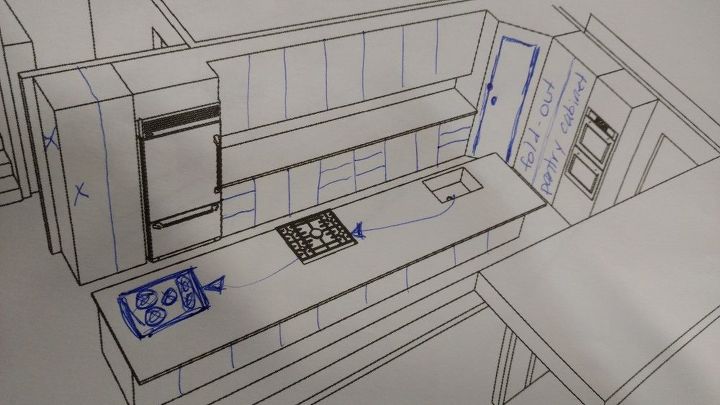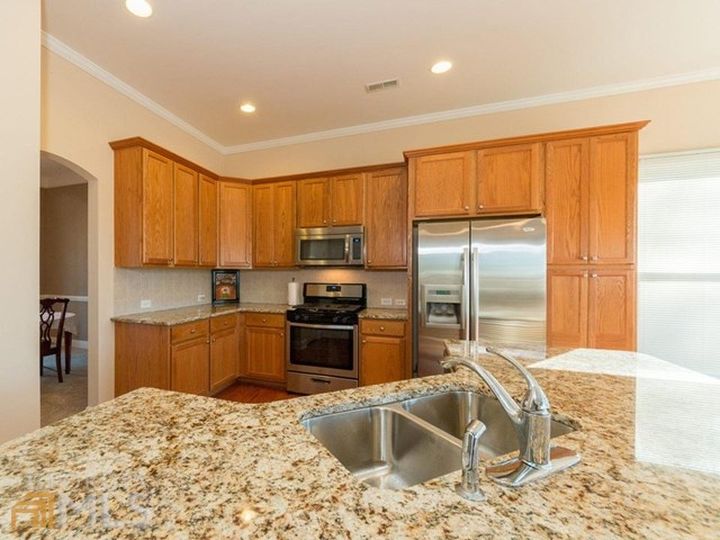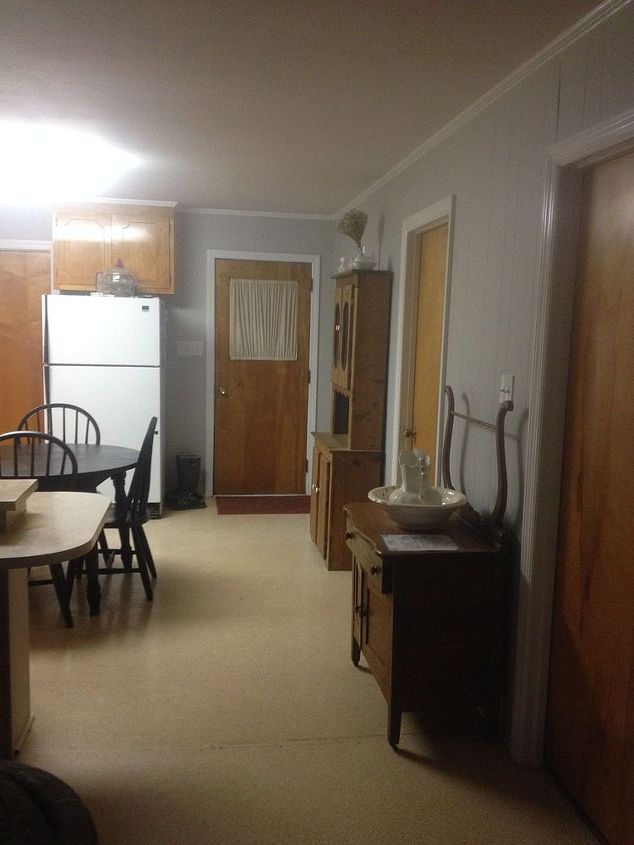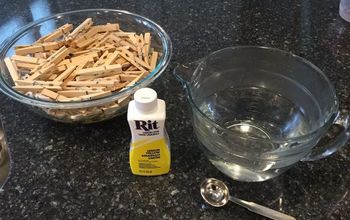Help!! I am overwhelmed.

Related Discussions
Vinyl plank flooring vs pergo (laminate)
I currently have stinky dirty carpeting in my living room and I want to replace it with a durable flooring that can stand up to dogs and kids.
How to remove popcorn ceiling that has been painted?
Does having a paint over a popcorn ceiling change how I'd remove the popcorn ceiling?
How to apply peel and stick wallpaper?
I want to spruce up my walls with peel-and-stick wallpaper. Has anyone used this before and can advise me as to how to apply it properly?
How to stain wood floor?
I've heard staining is a good technique for updating floors. So how do I stain my wood floor?
Should I re-stain or paint my cabinets?
Edit:””” 3 years later😂 I decided to paint them white and I am so very pleased with the results!We bought a new house with these ugly cabinets. I really cann... See more
Help me with my kitchen - strange layout with 3 doors in it!
I am looking for BUDGET options for my kitchen. It is very strangely laid out. I have 3 doors (laundry, bedroom and outside) that do not help the layout. I am planing... See more




Looks like a good move you've already made by shortening the fridge-stove-sink triangle. I'd suggest having a second sink on the back wall and place the dishwasher there. Our large sink is next to the dishwasher and a small round sink is close to our cooktop, and is in my prep area. Both sinks have disposals. Add liquid hand soap dispensers next to each sink - we also have them in the bathrooms. We raised our dishwasher, which eliminated some counter space, but is much kinder to your back. I would never again have lower cabinets, just banks of drawers. No digging items from the backs of cabinets ever again. No more microwave over the cooktop either. Soft close features would be great. Be sure you have space when your fridge door is open the people can get past when someone I bent over searching in the bottom produce drawer...that is a crazy problem too.
Also looks like you can put a drawer under your ovens. Plan for cookie sheet storage, as well as appliance storage. We have a toaster oven on a roll out shelf that is mounted high so I can slip jelly roll pans, cookie sheets, and large plastic cutting sheets underneath. That leads to electrical outlets inside of cabinets for toaster oven, large mixer, recharging items. We have this in our bathrooms so toothbrushes can be charged out of sight too.
there Is a blue drawing to the left of the island. If that’s your stove top, you need to move it. You want to have a space to pull off an over heating pan On both sides of the stove top. A classic kithchen has a work triangle ..sink stove fridge ...those are what you use most when cooking. As is it looks a bit stretched out. For the lower cabinets, I like the pull out shelves. I also prefer doors on both sides of the island.
Like the freezer in the bottom of the refrigerator. My kitchen is only 81 sq. ft. so I don't have too much of a choice about what goes where. Only keep what you REALLY want and/or need. Get rid of extra "stuff."
I like the layout. Make a place for your good tablecloths and napkins and serving pieces. Would make the sink a farmhouse sink if it isn't already planned as such.
Hope you will be happy with it.
Larger and taller frameless cabinets provide more space. If you are taller, and ceiling height permits, give yourself 19.5" from countertop to bottom of upper cabinets, if you have tall mixer or coffeemaker. I prefer high velocity exhaust vent over my cooktop (no downdrafts!). Wide, deep drawers are the way to go, for base cabinets (store pots, pans, heavy cookware on slide out shelves with ball bearing, heavy duty supports mounted under the shelf (provides greater width).
Insure cabinets can support at least 75 pounds per shelf. Go with wood/plywood vs. Thermofoil and particleboard for longevity. Simpler designs (Shaker) facilitate cleaning. Second sink behind or near stove facilitates dumping hot water and filling pots. Dishwasher near cabinets where dishes will be kept. Sufficient insulation in the area of wall ovens so items in pantry don't get warm. Sufficient drop space to place items coming out of ovens. Large doors with interior shelves may cost less than multiple drawers. Space to hide multiple larger kitchen trash cans, cleaning supplies, tea towels, hot pads, etc. Full extension drawers, with soft closures. Glass front cabinets (not near the stove), somewhere to avoid feeling enclosed by wood. Coffemaker near refrigerator for cold water. Walkspace 42" for 1 cook, 48" or more for 2 people to pass each other. Multiple lighting styles, ceiling fan. Insure cabinets when open will not strike adjacent cabinet. Soft closures on all cabinets. No acids on granite. Quartz is not heatproof. Laminate, for children. Corian can gouge and scratch. Microwave at lower height is easier. In sink soap dispenser is invaluable. Good quality faucets with one hand use capability and built in sprayer. One 2 bowl sink with one side large enough for long handled pans. Second sink large enough for colander, cutting board, prep work. Good grade disposal in main sink. Many electrical outlets. Charging station for phones, and pull down shelf for cookbooks or notebook. Good grade stainless steel sinks with mats to reduce scratching. All sinks need "landing zones" to either side. Comfortable flooring, if you spend hours in the kitchen. Happy cooking!
How's this rough draft?
Tonya, I'm struggling to see your working triangle. As others have mentioned, you need to have the stove, sink, fridge in a comfortable triangle. Make sure that when the dishwasher is open, you aren't going to trip over it accessing the cabinets. I would put the stove on the wall with a vent hood above. Put sink in the island and I would make the narrow cabinet next to the fridge a pull-out pantry.
Just my 2¢!