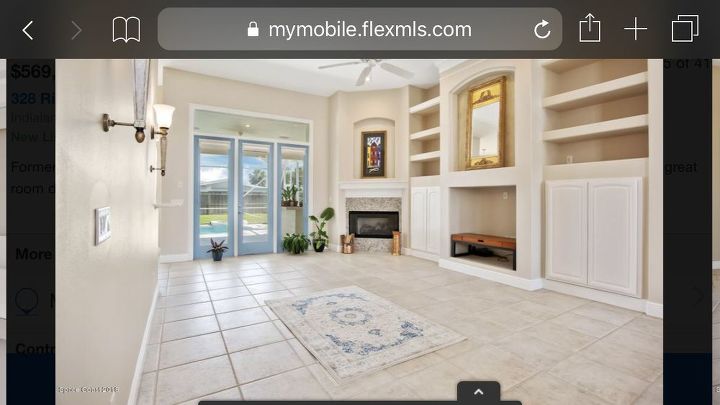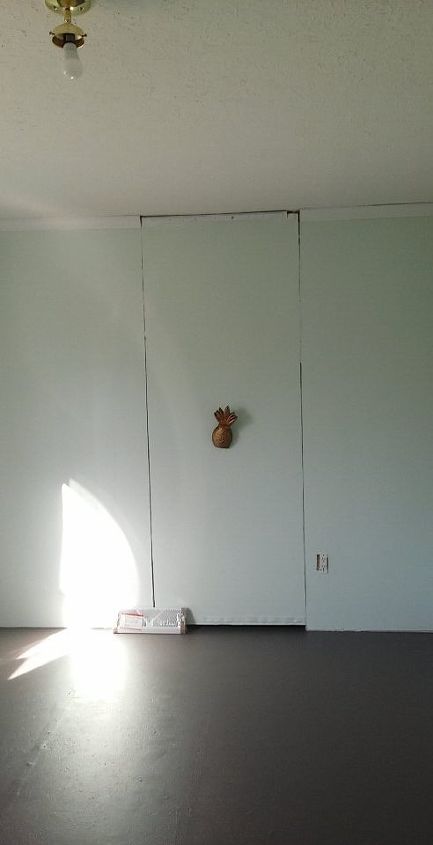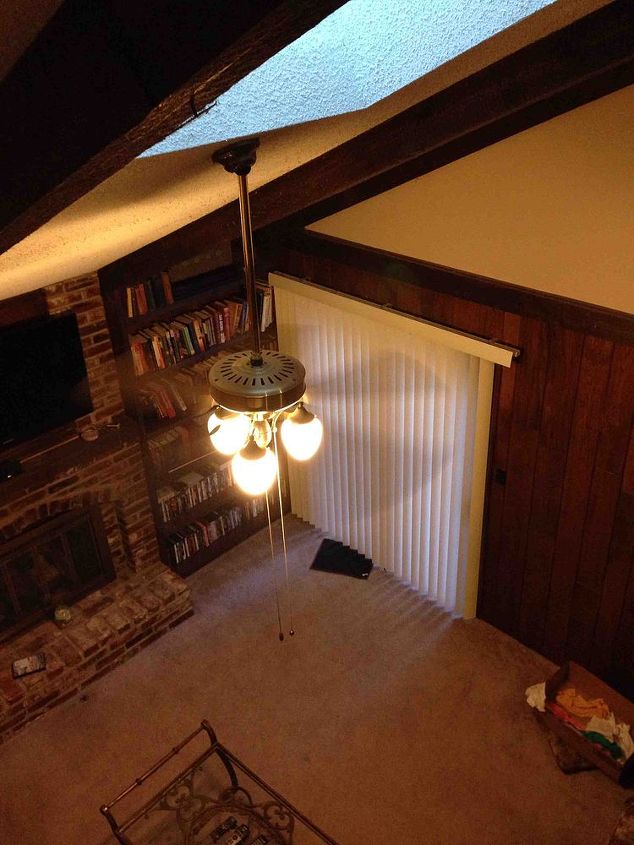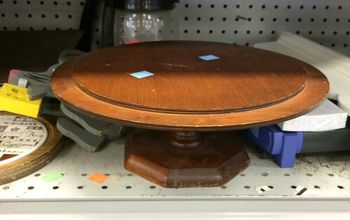Drywall built-in removal- suggestions?

Related Discussions
Vinyl plank flooring vs pergo (laminate)
I currently have stinky dirty carpeting in my living room and I want to replace it with a durable flooring that can stand up to dogs and kids.
How to remove popcorn ceiling that has been painted?
Does having a paint over a popcorn ceiling change how I'd remove the popcorn ceiling?
How to apply peel and stick wallpaper?
I want to spruce up my walls with peel-and-stick wallpaper. Has anyone used this before and can advise me as to how to apply it properly?
How to stain wood floor?
I've heard staining is a good technique for updating floors. So how do I stain my wood floor?
How can I make this hidden door more hidden and less hideous?
I have a hidden door though it doesn't look so hidden at the moment and I like the appeal of a hidden door. We do need to use the door, but not often. This is in a b... See more
What to do with paneling in a dated living room?
This is my living room. I love the fireplace-flanking book shelves and the vaulted ceiling but it is a cavern. The skylight shaft doesn't let in much light, and the ... See more




What looks like a fairly simple project could end up being a real disaster, or not. Frankly, we don't know what is hidden behind that drywall. The contractor could have run wiring, or gas lines, or just about anything. On first glance, I see no obvious reason you could not remove the three drywall shelves and or cabinets on either side of the fireplace and add pre drilled melamine shelf sides to make the shelves adjustable shelves. Going past that and you are getting into bearing structure and MAY need an engineer.
Above the fireplace, the niche with the picture and the other niche are pretty much fixed. About all you could do there is make the drywall flush. Or get a TV big enough to cover it entirely and have the wall mount set up to hold it over the opening. I'd add doors to match the flanking sides on the middle lower section.
I'm with you, take out the whole thing if possible, but make sure you can match the floor unless you want to replace it.
I think they look great as is.
I think it is stunning. Maybe paint it the blue that I think is the color of doors. Or paint just inside where shelves are. Make it a statement wall
I have seen many homes with this same set-up and in my experience people are just fighting with trying 'to do something with it' for the same reasons that you mentioned. The cut-out does not fit current TV's, the shelves are useless, and end up looking like a messy junk collection area.
The other aspect of the room that is going to cause never-ending problems for you is that corner fireplace. It is extremely hard to arrange furniture in rooms having these, especially so close to a doorway. If you have your heart set on using the fireplace on a regular basis, then I would suggest re-installing it into the empty space in the middle of the two base cabinets.
By removing it from where it is now, you would gain a much needed corner in the present 'hallway like' room. This would offer you more wall space to plug in additional lamps, and a larger floorspace access from the patio doors.
If you really want the focus of the room to be a comfortable room for TV watching, then remove the fireplace entirely, and sell it.
I would keep the base cabinets as they offer accessible yet hidden storage space, and drywall over the top shelving areas. What is on the immediate other side of the shelves? If you removed the drywall on this side of the wall, then removed the shelves, you could use these 'inside the wall' areas for hanging out-of-season clothing, or storing large items such as suitcases.
When me and my wife bought our last house we faced a similar problem. At first we decided to keep the drywall as it looked aesthetically pleasing. It was when we cleaned up in the house that we understood how unpractical it was having such a thing in your house. It was taking me about 20 minutes to clear the dust from it the same amount of time I needed to deal with a room without a drywall. Our decision was simple, we hired a firm to destroy it and clear up all the ss in the process. Now the room has a lot more space.
Opening up the top half of the shelving area would even make a big difference.