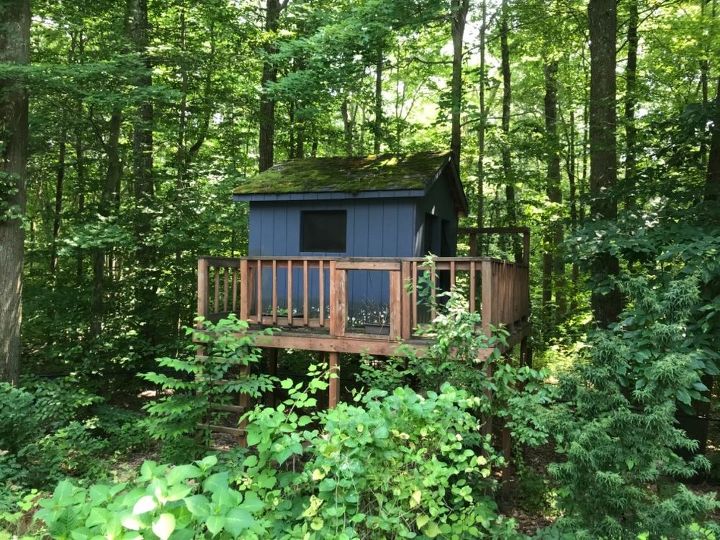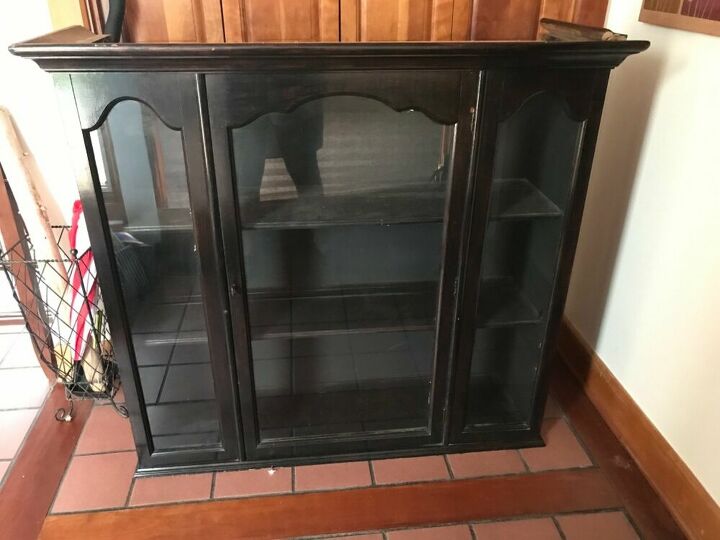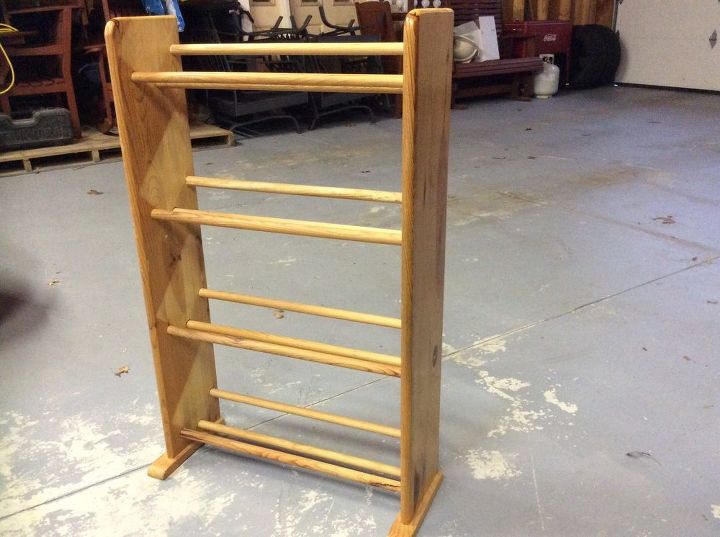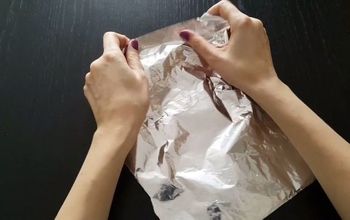How can I repurpose a Playhouse/treehouse remodel?
How can I repurpose this significantly sized playhouse on stilts for my use and to be more attractive in our yard? I can climb the vertical 7’ ladder, but no one else can nor can I easily bring up items. It is 8’ high inside, 8’ x 6’ on side (under roof) and 8’ wide x 8’ at peak by door. It is about 7’-15’ off the ground (slope), by our pool. OR how do I take it down? Quotes are so high!! I love to garden. The inside just has studs, no drywall, but the roof has asphalt shingles. I wish that I could make it look like a Japenese zen tea house (not colonial nor “cute”). Thank you!
Related Discussions
How can I repurpose or upgrade old swivel bar stools?
How can I repurpose a drop leaf table?
I have my mother's 60 year old maple drop leaf table. It is nothing special as vintage or antique. No one in the family wants this table. I would like to use the wood... See more
How can I repurpose an old media cabinet with an 8 track into a bar?
It's one of those consoles, with the speakers on each side and covered with that velveteen! It's got a turntable and that 8 track! There's a shelf in the middle betwe... See more
How can I repurpose the top of a china cabinet?
I don’t want to get rid of this piece I would like to repurpose it? Any ideas please.
What can I do with this old storage shelf? I want to repurpose it...
i have this old VHS storage shelf and I know I can repurpose it but can't seem to think of anything. Does anyone have any ideas?




Turn it into your own she cave.
Mount pillars as supports and put in stringers and stairs.
Hi Gretchen,
I wished I had this project to take on as it looks amazing. I would definitely keep and make it a usable space such as a reading nook, quiet space, etc.
Some thoughts for outside are:
Change the ladder to a staircase.
Add shade loving hanging plants to the bottom of deck.
Add solar lighting to give it a unique look in the evening.
Add trim and paint to give it a pop more of color.
Clear a path to it that leads to the new oasis.
For inside:
Finish 3 walls to a paintable surface. Could be paneling, waterproof drywall, shiplap look etc.
4th wall - leave studs but paint same color and add 2x4 shelving at varying heights for bookshelf, knick knacks to sit, photo frames, battery operated candles etc.
If room and electricity, add a low hung outdoor ceiling fan.
Add a window seat for a reading nook near the bookshelves :)
Paint the floor to look like a fun carpet.
I looked around for some photo backup and found a few
A plank walkway may be doable..
I have not done anything yet, and I truly appreciate all of the ideas. I thought of an idea..what if I were to remove the front and add glass doors/or “glass front”..more of a Japanese tea house look or at least a perch to look over the back yard? Love these photos..may be impossible, unless one started from scratch. But I would get more use out of it, if I could look out at the pool..Thoughts?
Thank you so much, Miranda, for taking time time to write and to provide such thoughtful ideas! Since I last wrote, I finally successfully removed the treehouse! My kids didn’t use it, and they are 16 & 19, so it was more of an aesthetic issue. I loved the idea of involving them in the planning, which would have been a great idea years ago! They used it often, when they were younger so it was nice to have providing great memories. I tried to plan a “she-shed”, but it was raised up about 8 feet from the ground with a sketchy vertical ladder. It would need so much work (and no electricity), that I just wanted to have plants there..since gardening is my hobby. I hope that your suggestion helps others. The link is great! Thank you, again!
On Maine Cabin Masters they used a machine and picked up the cabin and moved it to a new location. With some modification you could make this into a greenhouse or playhouse for a child. Of course it would make a good storage shed. LOL of even better man cave since it would get them out of the house.