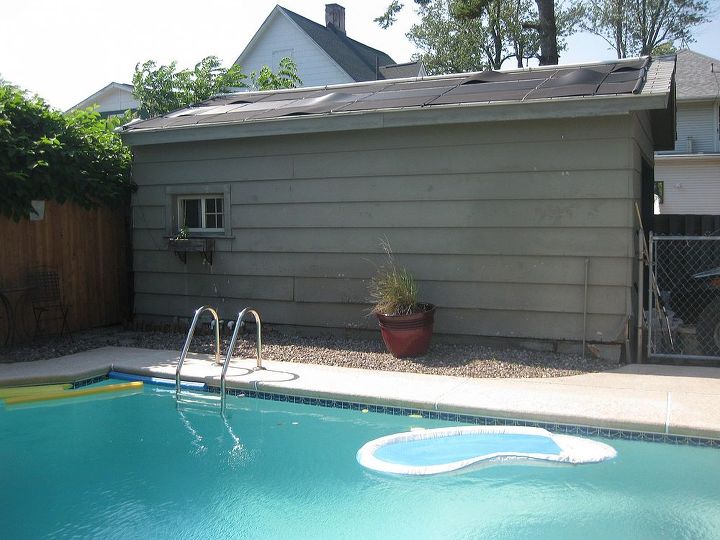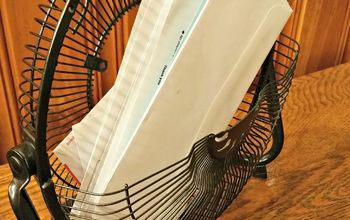Tips for Converting a garage into guest house?

Related Discussions
Vinyl plank flooring vs pergo (laminate)
I currently have stinky dirty carpeting in my living room and I want to replace it with a durable flooring that can stand up to dogs and kids.
How to remove popcorn ceiling that has been painted?
Does having a paint over a popcorn ceiling change how I'd remove the popcorn ceiling?
How to apply peel and stick wallpaper?
I want to spruce up my walls with peel-and-stick wallpaper. Has anyone used this before and can advise me as to how to apply it properly?
How to stain wood floor?
I've heard staining is a good technique for updating floors. So how do I stain my wood floor?
What is the cost to convert an attached carport to a garage on a brick ranch house?
Garage Converted Into Pool House
Im interested in surprising my husband while he is on a fishing trip and I want to open up the side of the garage to use as a pool house. Im not sure what to use to c... See more


Don't know if your idea of a killer guest house and mine are the same so check these out:
https://www.houzz.com/converted-garage-guesthouse
I am not exactly sure what you are looking for, but I would start by assuring that the outer walls and roof are structurally sound and fix anything that needs attention. Next I would look at windows and probably replace with egress and energy efficient windows. I would remove the garage door, close the wall and install a good quality house door. You will need to attach siding to the new wall you have constructed in place of your garage door.
Next I would install the plumbing and wiring. Think about how the area will be used and place water and electrical lines and outlets accordingly.
To finish inside I would insulate and close the walls (paneling or wallboard). If it gets cold where you live you might consider putting down floor heating and covering it with ceramic or stone tiles.
You can put in a loft or attic if it is tall enough and either construct walls as necessary or use moveable screens to separate areas of the "house."
Good luck.
First, check with local codes and the housing department. My dad rented an apartment over a garage. 1 bedroom , kitchenette, living room, bathroom. Cute space, but lots of stairs on the out side of the building.
Go to YouTube. There are a lot of ideas and useful info. Also check with housing requirements in your city.
First, check local code, some municipalities have strict laws about converting garage space. Pull any required permits if doing the work yourself.
Start with upgrading utilities, gas, electric and plumbing. Best done by licensed professionals as you need the work performed to current code. If adding ac or heating, now is the time. Once that is done, next is insulation. You want cool in summer and toasty in winter. Then your walls go up. Install bathroom facilities if in your plan. Then paint, then flooring. Finally decorating! 🎉
Yes check your city codes you may need a permit to do this. And if you ever plan to sell the home the added square footage will not be addable to your existing living space footage without a permit. We turned a living room into a bedroom with a closet. Because there wasn't a permit we had to list the house as a 3 bedroom instead of 4.
First you would have to see if that's allowed in your town/city as some require a garage to not clog up the streets with vehicles. Then you would need a permit from city planning. This will require a plan to present to the city planning to get permits. Will you be hiring a contractor, get estimates, check their license on the State Contractors Licensing Board for valid license, insurance and if there have been complaints and were they resolved. Get references. Make a budget and allow 30% extra for overages and unforeseens.
My first concern would be structure is adequate - i.e. studs are to code 16" on center as many garages are not. Then you would need to insulate both the walls, roof and concrete floor, have adequate electrical outlets and wiring to the main electrical panel, and will there be a bathroom which will require plumbing. How will you be heating the addition? Make sure all is inspected before sealing up walls and floors.